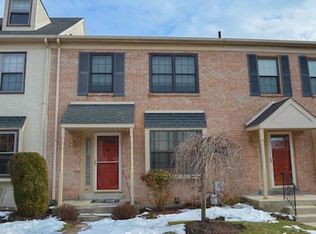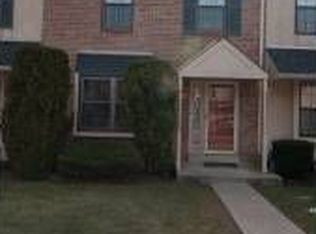Sold for $335,000
$335,000
339 Scola Rd, Brookhaven, PA 19015
2beds
2,000sqft
Townhouse
Built in 1987
2,178 Square Feet Lot
$341,000 Zestimate®
$168/sqft
$2,628 Estimated rent
Home value
$341,000
$307,000 - $379,000
$2,628/mo
Zestimate® history
Loading...
Owner options
Explore your selling options
What's special
This is the home you’ve been waiting for in highly sought‑after Cambridge Square – truly the nicest home in the community! Stylish and move‑in ready with modern amenities throughout, this show‑stopping townhome offers 4 finished levels of living space, including 2 spacious bedrooms on the second floor each with its own en‑suite bathroom, and a versatile third‑floor loft that can be used as a third bedroom, home office, or den. The main level features a bright open layout with a convenient half bath, a nice open kitchen with stainless steel appliances, plenty of natural sunlight, and new windows throughout, plus access to a private deck, while the fully finished walkout basement with a wet bar provides additional living and entertaining space. Enjoy private parking with two dedicated spaces. All this in a fantastic location close to shopping, dining, parks, and major routes—just minutes to I‑95, I‑476, public transportation, schools, and community amenities.
Zillow last checked: 8 hours ago
Listing updated: August 28, 2025 at 02:55am
Listed by:
LeeAnn Sullivan 267-982-1566,
Real of Pennsylvania
Bought with:
June Duffy, RS348666
BHHS Fox & Roach-Media
Source: Bright MLS,MLS#: PADE2095908
Facts & features
Interior
Bedrooms & bathrooms
- Bedrooms: 2
- Bathrooms: 3
- Full bathrooms: 2
- 1/2 bathrooms: 1
- Main level bathrooms: 1
Bedroom 1
- Features: Flooring - Carpet
- Level: Upper
- Area: 221 Square Feet
- Dimensions: 17 x 13
Bedroom 2
- Features: Flooring - Carpet
- Level: Upper
- Area: 204 Square Feet
- Dimensions: 17 x 12
Bathroom 1
- Features: Countertop(s) - Solid Surface, Flooring - Tile/Brick
- Level: Upper
- Area: 48 Square Feet
- Dimensions: 8 x 6
Bathroom 2
- Features: Flooring - Tile/Brick, Bathroom - Tub Shower
- Level: Upper
- Area: 48 Square Feet
- Dimensions: 8 x 6
Dining room
- Features: Ceiling Fan(s), Crown Molding, Flooring - Vinyl
- Level: Main
- Area: 154 Square Feet
- Dimensions: 14 x 11
Family room
- Features: Basement - Finished, Built-in Features, Flooring - Laminated, Flooring - Tile/Brick, Wet Bar
- Level: Lower
- Area: 522 Square Feet
- Dimensions: 29 x 18
Half bath
- Features: Granite Counters, Flooring - Vinyl
- Level: Main
Kitchen
- Features: Ceiling Fan(s), Granite Counters, Flooring - Vinyl, Kitchen - Gas Cooking
- Level: Main
- Area: 90 Square Feet
- Dimensions: 10 x 9
Laundry
- Level: Lower
Living room
- Features: Ceiling Fan(s), Crown Molding, Flooring - Vinyl
- Level: Main
- Area: 247 Square Feet
- Dimensions: 19 x 13
Loft
- Features: Flooring - Carpet
- Level: Upper
- Area: 285 Square Feet
- Dimensions: 19 x 15
Heating
- Forced Air, Natural Gas
Cooling
- Central Air, Natural Gas
Appliances
- Included: Microwave, Built-In Range, Dishwasher, Disposal, Self Cleaning Oven, Oven/Range - Gas, Stainless Steel Appliance(s), Washer, Dryer, Gas Water Heater
- Laundry: Lower Level, Laundry Room
Features
- Ceiling Fan(s), Crown Molding, Upgraded Countertops, Eat-in Kitchen, Primary Bath(s), Bar, Dry Wall
- Flooring: Engineered Wood, Carpet, Luxury Vinyl, Tile/Brick
- Doors: Sliding Glass
- Basement: Finished,Full,Exterior Entry,Rear Entrance,Walk-Out Access,Windows
- Has fireplace: No
Interior area
- Total structure area: 2,000
- Total interior livable area: 2,000 sqft
- Finished area above ground: 1,478
- Finished area below ground: 522
Property
Parking
- Total spaces: 2
- Parking features: Asphalt, Driveway
- Uncovered spaces: 2
Accessibility
- Accessibility features: None
Features
- Levels: Two and One Half
- Stories: 2
- Patio & porch: Deck
- Exterior features: Sidewalks, Street Lights
- Pool features: None
Lot
- Size: 2,178 sqft
- Dimensions: 20.00 x 107.00
- Features: Landscaped
Details
- Additional structures: Above Grade, Below Grade
- Parcel number: 05000107463
- Zoning: RES
- Zoning description: Residential
- Special conditions: Standard
Construction
Type & style
- Home type: Townhouse
- Architectural style: Colonial
- Property subtype: Townhouse
Materials
- Stucco
- Foundation: Concrete Perimeter
- Roof: Shingle
Condition
- Very Good
- New construction: No
- Year built: 1987
Utilities & green energy
- Electric: 100 Amp Service
- Sewer: Public Sewer
- Water: Public
- Utilities for property: Cable Available
Community & neighborhood
Location
- Region: Brookhaven
- Subdivision: Cambridge Sq
- Municipality: BROOKHAVEN BORO
HOA & financial
HOA
- Has HOA: Yes
- HOA fee: $75 monthly
- Services included: Maintenance Grounds, Snow Removal
- Association name: CAMBRIDGE SQUARE
Other
Other facts
- Listing agreement: Exclusive Right To Sell
- Listing terms: Cash,Conventional,VA Loan
- Ownership: Fee Simple
Price history
| Date | Event | Price |
|---|---|---|
| 8/28/2025 | Sold | $335,000+3.1%$168/sqft |
Source: | ||
| 7/22/2025 | Pending sale | $325,000$163/sqft |
Source: | ||
| 7/17/2025 | Listed for sale | $325,000-0.3%$163/sqft |
Source: | ||
| 6/9/2023 | Sold | $326,000+10.1%$163/sqft |
Source: | ||
| 5/9/2023 | Pending sale | $296,000$148/sqft |
Source: | ||
Public tax history
| Year | Property taxes | Tax assessment |
|---|---|---|
| 2025 | $5,303 +6.1% | $193,810 |
| 2024 | $4,996 +4.2% | $193,810 |
| 2023 | $4,793 +6.2% | $193,810 |
Find assessor info on the county website
Neighborhood: 19015
Nearby schools
GreatSchools rating
- 5/10Coebourn El SchoolGrades: K-5Distance: 0.4 mi
- 4/10Northley Middle SchoolGrades: 6-8Distance: 1.7 mi
- 7/10Sun Valley High SchoolGrades: 9-12Distance: 2 mi
Schools provided by the listing agent
- Elementary: Coebourn
- Middle: Northley
- High: Sun Valley
- District: Penn-delco
Source: Bright MLS. This data may not be complete. We recommend contacting the local school district to confirm school assignments for this home.
Get a cash offer in 3 minutes
Find out how much your home could sell for in as little as 3 minutes with a no-obligation cash offer.
Estimated market value$341,000
Get a cash offer in 3 minutes
Find out how much your home could sell for in as little as 3 minutes with a no-obligation cash offer.
Estimated market value
$341,000

