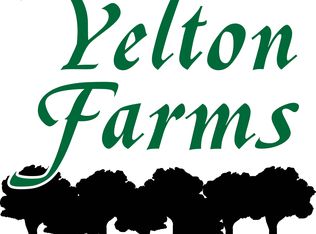Sold for $725,000
$725,000
3391 TOM BARTLES Road, Appling, GA 30802
4beds
3,238sqft
Single Family Residence
Built in 2022
2.86 Acres Lot
$766,200 Zestimate®
$224/sqft
$3,251 Estimated rent
Home value
$766,200
$728,000 - $812,000
$3,251/mo
Zestimate® history
Loading...
Owner options
Explore your selling options
What's special
Gorgeous home situated on a private 2.86 acres built by South Georgia Homes! Classic, southern style with a spacious main level primary suite. Large open living space including a keeping room perfect for an office. This home boasts other special features like coffered ceilings, mudroom area at the garage entry, upgraded appliances, wrought iron details, etc. Unwind around the fireplace on the expansive back porch and enjoy the tranquil setting!
Zillow last checked: 8 hours ago
Listing updated: December 29, 2024 at 01:23am
Listed by:
Greg Oldham 706-877-4000,
Meybohm Real Estate - Evans
Bought with:
Kasey Singleton, 385978
Real Broker, LLC
Source: Hive MLS,MLS#: 517113
Facts & features
Interior
Bedrooms & bathrooms
- Bedrooms: 4
- Bathrooms: 4
- Full bathrooms: 3
- 1/2 bathrooms: 1
Primary bedroom
- Level: Main
- Dimensions: 19 x 15
Bedroom 2
- Level: Upper
- Dimensions: 15 x 15
Bedroom 3
- Level: Upper
- Dimensions: 15 x 16
Bedroom 4
- Level: Upper
- Dimensions: 15 x 16
Primary bathroom
- Level: Main
- Dimensions: 14 x 7
Breakfast room
- Level: Main
- Dimensions: 9 x 15
Dining room
- Level: Main
- Dimensions: 12 x 13
Other
- Level: Main
- Dimensions: 15 x 7
Great room
- Level: Main
- Dimensions: 19 x 19
Kitchen
- Level: Main
- Dimensions: 15 x 15
Laundry
- Level: Main
- Dimensions: 6 x 9
Mud room
- Level: Main
- Dimensions: 6 x 9
Other
- Description: Keeping Room
- Level: Main
- Dimensions: 15 x 14
Appliances
- Included: Dishwasher, Double Oven, Range
Features
- Eat-in Kitchen, Entrance Foyer, Kitchen Island, Pantry, Utility Sink, Walk-In Closet(s)
- Flooring: Carpet
- Number of fireplaces: 2
- Fireplace features: Gas Log, Great Room, Ventless, See Remarks
Interior area
- Total structure area: 3,238
- Total interior livable area: 3,238 sqft
Property
Parking
- Parking features: Attached, Garage
- Has garage: Yes
Features
- Levels: Two
- Patio & porch: Covered, Front Porch, Rear Porch, Stoop
- Exterior features: Insulated Doors, Insulated Windows
Lot
- Size: 2.86 Acres
- Dimensions: 295.68 x 507.83 x 136.15 x 400
- Features: Wooded
Details
- Parcel number: 015 089
Construction
Type & style
- Home type: SingleFamily
- Property subtype: Single Family Residence
- Attached to another structure: Yes
Materials
- HardiPlank Type
- Foundation: Slab
- Roof: Composition
Condition
- New Construction
- New construction: Yes
- Year built: 2022
Utilities & green energy
- Sewer: Septic Tank
- Water: Public
Community & neighborhood
Location
- Region: Appling
- Subdivision: Yelton Farms
Other
Other facts
- Listing agreement: Exclusive Agency
- Listing terms: VA Loan,Cash,Conventional
Price history
| Date | Event | Price |
|---|---|---|
| 8/18/2023 | Sold | $725,000-3.3%$224/sqft |
Source: | ||
| 7/26/2023 | Pending sale | $749,900$232/sqft |
Source: | ||
| 6/22/2023 | Listed for sale | $749,900-6.3%$232/sqft |
Source: | ||
| 6/19/2023 | Listing removed | -- |
Source: | ||
| 1/6/2023 | Listed for sale | $799,900$247/sqft |
Source: | ||
Public tax history
| Year | Property taxes | Tax assessment |
|---|---|---|
| 2024 | $5,202 +198.6% | $520,786 +204.2% |
| 2023 | $1,742 | $171,208 |
Find assessor info on the county website
Neighborhood: 30802
Nearby schools
GreatSchools rating
- 8/10North Columbia Elementary SchoolGrades: PK-5Distance: 2.7 mi
- 4/10Harlem Middle SchoolGrades: 6-8Distance: 10.1 mi
- 5/10Harlem High SchoolGrades: 9-12Distance: 11.5 mi
Schools provided by the listing agent
- Elementary: North Columbia
- Middle: Harlem
- High: Harlem
Source: Hive MLS. This data may not be complete. We recommend contacting the local school district to confirm school assignments for this home.
Get pre-qualified for a loan
At Zillow Home Loans, we can pre-qualify you in as little as 5 minutes with no impact to your credit score.An equal housing lender. NMLS #10287.
