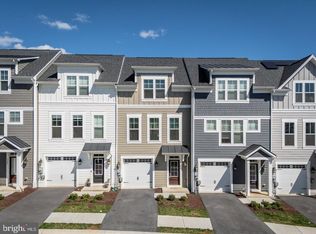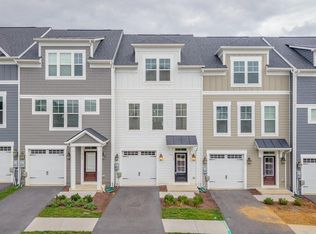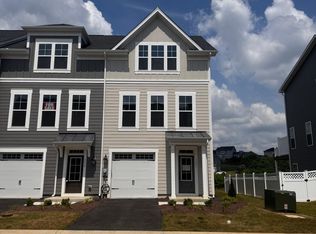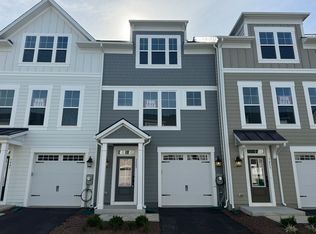Closed
$360,000
3397 Monterey Dr, Rockingham, VA 22801
3beds
2,100sqft
Townhouse
Built in 2022
1,742.4 Square Feet Lot
$366,000 Zestimate®
$171/sqft
$2,285 Estimated rent
Home value
$366,000
$326,000 - $414,000
$2,285/mo
Zestimate® history
Loading...
Owner options
Explore your selling options
What's special
Pristine three-level townhome (built just 3 years ago) VERY close to lake, clubhouse and pool! Main level features open area with gorgeous hardwood floors, living room, half bath, gourmet kitchen with quartz counters, stainless appliances, tile backsplash, center island. Upstairs are three bedrooms and two full baths, including primary suite with walk-in closet and tiled shower. Basement level has entry foyer, rec room, 2nd half bath, and single-car garage. Great opportunity for homeowner or investor!
Zillow last checked: 8 hours ago
Listing updated: August 26, 2025 at 12:28pm
Listed by:
Chris Rooker 540-421-3179,
Nest Realty Harrisonburg
Bought with:
SAM ACORD, 0225239377
FREEDOM REALTY GROUP LLC
Source: CAAR,MLS#: 667238 Originating MLS: Harrisonburg-Rockingham Area Association of REALTORS
Originating MLS: Harrisonburg-Rockingham Area Association of REALTORS
Facts & features
Interior
Bedrooms & bathrooms
- Bedrooms: 3
- Bathrooms: 4
- Full bathrooms: 2
- 1/2 bathrooms: 2
- Main level bathrooms: 1
Primary bedroom
- Level: Third
Bedroom
- Level: Third
Primary bathroom
- Level: Third
Bathroom
- Level: Third
Half bath
- Level: Second
Half bath
- Level: First
Heating
- Forced Air, Heat Pump
Cooling
- Central Air
Appliances
- Included: Dishwasher, Electric Range, Disposal, Microwave, Refrigerator
- Laundry: Washer Hookup, Dryer Hookup
Features
- Basement: Full,Finished,Interior Entry,Walk-Out Access
- Common walls with other units/homes: 2+ Common Walls
Interior area
- Total structure area: 2,320
- Total interior livable area: 2,100 sqft
- Finished area above ground: 2,100
- Finished area below ground: 0
Property
Parking
- Total spaces: 1
- Parking features: Attached, Garage Faces Front, Garage, Garage Door Opener
- Attached garage spaces: 1
Features
- Levels: Three Or More
- Stories: 3
- Pool features: Community, Pool, Association
Lot
- Size: 1,742 sqft
Details
- Parcel number: 125/A11/31/E
- Zoning description: R-5 Planned Unit Development
Construction
Type & style
- Home type: Townhouse
- Property subtype: Townhouse
- Attached to another structure: Yes
Materials
- Fiber Cement, Stick Built
- Foundation: Block
- Roof: Composition,Shingle
Condition
- New construction: No
- Year built: 2022
Utilities & green energy
- Sewer: Public Sewer
- Water: Public
- Utilities for property: Fiber Optic Available
Community & neighborhood
Community
- Community features: Pool
Location
- Region: Rockingham
- Subdivision: PRESTON LAKE
HOA & financial
HOA
- Has HOA: Yes
- HOA fee: $250 monthly
- Amenities included: Clubhouse, Playground, Pool, Trail(s)
- Services included: Common Area Maintenance
Price history
| Date | Event | Price |
|---|---|---|
| 8/8/2025 | Sold | $360,000+2.9%$171/sqft |
Source: | ||
| 7/30/2025 | Pending sale | $349,900$167/sqft |
Source: | ||
| 7/25/2025 | Price change | $349,900-4.5%$167/sqft |
Source: | ||
| 9/6/2022 | Pending sale | $366,553$175/sqft |
Source: | ||
| 6/7/2022 | Listed for sale | $366,553$175/sqft |
Source: | ||
Public tax history
Tax history is unavailable.
Neighborhood: 22801
Nearby schools
GreatSchools rating
- 3/10Cub Run Elementary SchoolGrades: PK-5Distance: 4.3 mi
- 7/10Montevideo Middle SchoolGrades: 6-8Distance: 4.1 mi
- 5/10Spotswood High SchoolGrades: 9-12Distance: 4.4 mi
Schools provided by the listing agent
- Elementary: Cub Run (Rockingham)
- Middle: Montevideo
- High: Spotswood
Source: CAAR. This data may not be complete. We recommend contacting the local school district to confirm school assignments for this home.
Get pre-qualified for a loan
At Zillow Home Loans, we can pre-qualify you in as little as 5 minutes with no impact to your credit score.An equal housing lender. NMLS #10287.



