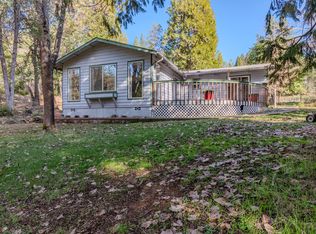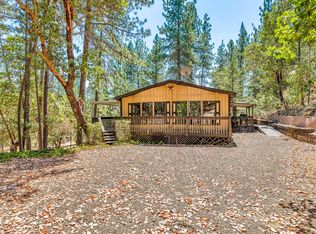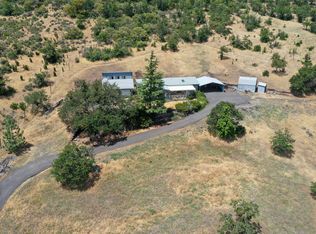Peaceful country living with beautiful mountain views! This rare 9.19-acre EFU-zoned property offers an exceptional blend of privacy, space, and versatility in a serene rural setting. Fully fenced and thoughtfully laid out, it's ideal for those seeking a quiet lifestyle with room for animals, hobbies, or future plans. The 1987 manufactured home offers 1,731 sq ft with 2 bedrooms plus an office, 2 full baths, formal dining, a spacious laundry room, and a large, open kitchen perfect for gathering and entertaining. Multiple outbuildings including a pole barn and a 3-bay garage with attached workshop perfect for storage, equipment, or projects. A wonderful opportunity to create your dream homestead with incredible views and wide-open space. Short sale subject to HUD and Deferred Tax Department approval.
Active
$439,000
3399 Dodge Rd, White City, OR 97503
2beds
2baths
1,731sqft
Est.:
Manufactured On Land, Manufactured Home
Built in 1987
9.19 Acres Lot
$-- Zestimate®
$254/sqft
$-- HOA
What's special
Fully fencedFormal diningBeautiful mountain viewsIncredible viewsWide-open spaceSpacious laundry room
- 27 days |
- 1,692 |
- 76 |
Zillow last checked: 8 hours ago
Listing updated: January 20, 2026 at 01:22pm
Listed by:
Windermere Van Vleet Eagle Point 541-826-4181
Source: Oregon Datashare,MLS#: 220213952
Facts & features
Interior
Bedrooms & bathrooms
- Bedrooms: 2
- Bathrooms: 2
Heating
- Electric, Heat Pump, Wood
Cooling
- Heat Pump
Appliances
- Included: Dishwasher, Disposal, Range, Water Heater
Features
- Built-in Features, Ceiling Fan(s), Double Vanity, Fiberglass Stall Shower, Kitchen Island, Laminate Counters, Primary Downstairs, Shower/Tub Combo, Soaking Tub, Walk-In Closet(s)
- Flooring: Carpet, Vinyl
- Windows: Skylight(s)
- Basement: None
- Has fireplace: Yes
- Fireplace features: Wood Burning
- Common walls with other units/homes: No Common Walls
Interior area
- Total structure area: 1,731
- Total interior livable area: 1,731 sqft
Property
Parking
- Total spaces: 3
- Parking features: Detached, Driveway, Gated, Gravel, Workshop in Garage
- Garage spaces: 3
- Has uncovered spaces: Yes
Features
- Levels: One
- Stories: 1
- Patio & porch: Covered, Front Porch, Rear Porch
- Pool features: None
- Fencing: Fenced
- Has view: Yes
- View description: Mountain(s)
Lot
- Size: 9.19 Acres
- Features: Level, Pasture, Sloped
Details
- Additional structures: Barn(s)
- Parcel number: 10725731
- Zoning description: EFU
- Special conditions: HUD Owned,Short Sale,Third Party Approval
- Horses can be raised: Yes
Construction
Type & style
- Home type: MobileManufactured
- Architectural style: Other
- Property subtype: Manufactured On Land, Manufactured Home
Materials
- Foundation: Concrete Perimeter
- Roof: Composition
Condition
- New construction: No
- Year built: 1987
Utilities & green energy
- Sewer: Septic Tank
- Water: Well
Community & HOA
Community
- Security: Carbon Monoxide Detector(s), Smoke Detector(s)
HOA
- Has HOA: No
Location
- Region: White City
Financial & listing details
- Price per square foot: $254/sqft
- Tax assessed value: $133,590
- Annual tax amount: $3,129
- Date on market: 1/19/2026
- Cumulative days on market: 34 days
- Listing terms: Cash
- Exclusions: Refrigerator
- Road surface type: Paved
- Body type: Double Wide
Estimated market value
Not available
Estimated sales range
Not available
Not available
Price history
Price history
| Date | Event | Price |
|---|---|---|
| 1/19/2026 | Listed for sale | $439,000+25.4%$254/sqft |
Source: | ||
| 11/21/2025 | Listing removed | $350,000$202/sqft |
Source: | ||
| 11/21/2025 | Listed for sale | $350,000$202/sqft |
Source: | ||
| 5/13/2025 | Pending sale | $350,000$202/sqft |
Source: | ||
| 5/8/2025 | Listed for sale | $350,000-23.4%$202/sqft |
Source: | ||
Public tax history
Public tax history
| Year | Property taxes | Tax assessment |
|---|---|---|
| 2022 | -- | $133,590 +3% |
| 2021 | -- | $129,700 +6.1% |
| 2020 | -- | $122,250 |
Find assessor info on the county website
BuyAbility℠ payment
Est. payment
$2,520/mo
Principal & interest
$2092
Property taxes
$274
Home insurance
$154
Climate risks
Neighborhood: 97503
Nearby schools
GreatSchools rating
- 4/10Hillside ElementaryGrades: K-5Distance: 5.4 mi
- 5/10Eagle Point Middle SchoolGrades: 6-8Distance: 4.9 mi
- 7/10Eagle Point High SchoolGrades: 9-12Distance: 4.9 mi
Schools provided by the listing agent
- Middle: Eagle Point Middle
- High: Eagle Point High
Source: Oregon Datashare. This data may not be complete. We recommend contacting the local school district to confirm school assignments for this home.
- Loading



