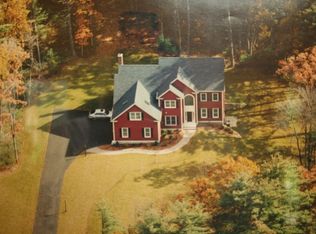Extraordinary opportunity! Spectacular Suffolk model in sought after Taft Mill Estates. From the welcoming mahogany Farmer's porch come in to the grand 2-story foyer with dual staircase. Fabulous floor plan features formal living room, vaulted great room w/skylights & gas fireplace, elegant dining room and gourmet eat-in stainless kitchen w/island. Desirable 1st floor quiet office, pretty powder room and mudroom conveniently accessed from front porch and garage. Upstairs hall balcony overlooks great room & foyer. Spacious master bedroom suite w/lavish whirlpool bath, two walk-in closets & study. Guest bedroom with ensuite full bath, 2 more spacious bedrooms & family bath. Ceramic tile, hardwoods, neutral paint, loads of storage, 3-car garage, irrigation, built-in speakers in & out, central vac, driveway w/stone apron. Premium 1.85 acre wooded lot w/great curb appeal and privacy. WOW! Open house Sunday, March 25th, 12-2.
This property is off market, which means it's not currently listed for sale or rent on Zillow. This may be different from what's available on other websites or public sources.
