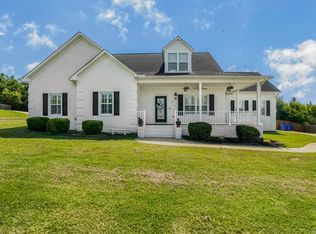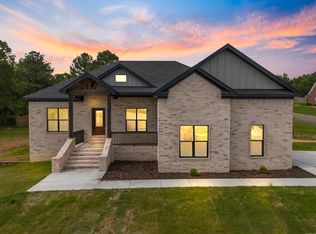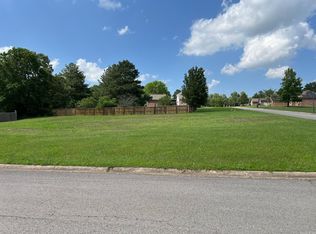ESTATE SALE HOME BEING SOLD AS A SHORT SALE - Nestled on a corner lot, this home is graced with an oversized garage, hardwood flooring, granite counter tops, a large laundry room and a safe room with steel door. Home features an open floor plan with a large family room. Master BR is complete with walk-in closets, walk-in shower and jetted tub. Step out back to a completely fenced back yard and a large in ground salt water pool!
This property is off market, which means it's not currently listed for sale or rent on Zillow. This may be different from what's available on other websites or public sources.



