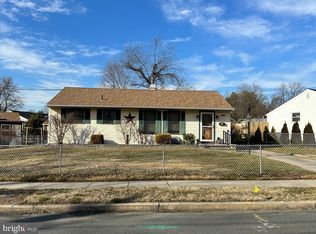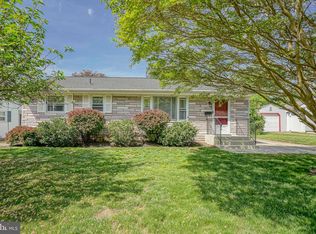Sold for $365,500
$365,500
34 Nassau Rd, Lumberton, NJ 08048
3beds
1,492sqft
Single Family Residence
Built in 1954
5,279 Square Feet Lot
$377,400 Zestimate®
$245/sqft
$2,799 Estimated rent
Home value
$377,400
$343,000 - $415,000
$2,799/mo
Zestimate® history
Loading...
Owner options
Explore your selling options
What's special
Welcome to this lovingly maintained 3-bedroom, 1-bath ranch-style home, tucked away in a neighborhood in beautiful Lumberton, NJ. From the moment you arrive, you’ll be greeted by its inviting curb appeal, complete with a spacious front lawn, well-kept landscaping, and a charming covered porch—an ideal spot to sit back and enjoy peaceful mornings. Inside, the home features a functional layout with two comfortable living areas, perfect for relaxing or entertaining. The kitchen offers stainless steel appliances, white cabinetry, and plenty of counter space, flowing seamlessly into the added dining and family room area for easy everyday living or special gatherings. Step into the backyard and you’ll find a truly serene escape. A large paver patio, lush garden beds, and a koi pond with a waterfall create the perfect outdoor retreat, whether you’re hosting friends or enjoying a quiet evening at home. A storage shed, separate wood shop and fully fenced yard offer added convenience and privacy. This home has been well cared for, offering great natural light, neutral finishes, and a layout that works for just about anyone—first-time buyers, downsizers, or anyone looking to enjoy the balance of comfort and outdoor beauty. Located in a welcoming neighborhood, just minutes from local shops, parks, and schools, this Lumberton gem is ready for its next chapter. Added bonus... brand new air conditioning unit for these hot summer days.
Zillow last checked: 8 hours ago
Listing updated: August 26, 2025 at 05:06am
Listed by:
Jaime Brooks 609-743-1035,
Keller Williams Realty - Marlton
Bought with:
Jennean Veale, 0343731
BHHS Fox & Roach-Marlton
Source: Bright MLS,MLS#: NJBL2091362
Facts & features
Interior
Bedrooms & bathrooms
- Bedrooms: 3
- Bathrooms: 1
- Full bathrooms: 1
- Main level bathrooms: 1
- Main level bedrooms: 3
Basement
- Area: 0
Heating
- Forced Air, Natural Gas
Cooling
- Central Air, Electric
Appliances
- Included: Dishwasher, Dryer, Microwave, Oven/Range - Gas, Refrigerator, Stainless Steel Appliance(s), Washer, Gas Water Heater
- Laundry: Main Level, Has Laundry
Features
- Ceiling Fan(s), Chair Railings, Dining Area, Family Room Off Kitchen, Floor Plan - Traditional, Eat-in Kitchen, Upgraded Countertops, Dry Wall
- Flooring: Carpet, Ceramic Tile
- Doors: French Doors
- Windows: Replacement, Bay/Bow, Window Treatments
- Has basement: No
- Has fireplace: No
Interior area
- Total structure area: 1,492
- Total interior livable area: 1,492 sqft
- Finished area above ground: 1,492
- Finished area below ground: 0
Property
Parking
- Total spaces: 2
- Parking features: Concrete, Driveway, On Street
- Uncovered spaces: 2
Accessibility
- Accessibility features: 2+ Access Exits
Features
- Levels: One
- Stories: 1
- Patio & porch: Patio, Porch
- Exterior features: Sidewalks, Street Lights, Water Fountains, Other
- Pool features: None
- Fencing: Full
Lot
- Size: 5,279 sqft
- Dimensions: 38.00 x 0.00
- Features: Front Yard, Landscaped, Pond, Suburban
Details
- Additional structures: Above Grade, Below Grade
- Parcel number: 1700019 1400003
- Zoning: R75
- Zoning description: Residential
- Special conditions: Standard
- Other equipment: None
Construction
Type & style
- Home type: SingleFamily
- Architectural style: Ranch/Rambler
- Property subtype: Single Family Residence
Materials
- Frame
- Foundation: Slab
- Roof: Shingle
Condition
- Very Good
- New construction: No
- Year built: 1954
Utilities & green energy
- Electric: 120/240V
- Sewer: Private Sewer
- Water: Public
- Utilities for property: Cable Connected, Electricity Available, Natural Gas Available, Sewer Available, Water Available, Cable
Community & neighborhood
Security
- Security features: Smoke Detector(s)
Location
- Region: Lumberton
- Subdivision: Holly Brook
- Municipality: LUMBERTON TWP
Other
Other facts
- Listing agreement: Exclusive Right To Sell
- Listing terms: Cash,Conventional
- Ownership: Fee Simple
- Road surface type: Black Top
Price history
| Date | Event | Price |
|---|---|---|
| 8/25/2025 | Sold | $365,500+4.7%$245/sqft |
Source: | ||
| 7/30/2025 | Contingent | $349,000$234/sqft |
Source: | ||
| 7/14/2025 | Listed for sale | $349,000$234/sqft |
Source: | ||
Public tax history
| Year | Property taxes | Tax assessment |
|---|---|---|
| 2025 | $5,335 +6.4% | $200,400 |
| 2024 | $5,016 | $200,400 |
| 2023 | -- | $200,400 |
Find assessor info on the county website
Neighborhood: 08048
Nearby schools
GreatSchools rating
- 5/10Bobbys Run SchoolGrades: 2-5Distance: 0.5 mi
- 3/10Lumberton Middle SchoolGrades: 6-8Distance: 0.5 mi
- 4/10Rancocas Valley Reg High SchoolGrades: 9-12Distance: 1.8 mi
Schools provided by the listing agent
- Elementary: Ashbrook
- Middle: Lumberton M.s.
- High: Rancocas Valley Regional
- District: Lumberton Township Public Schools
Source: Bright MLS. This data may not be complete. We recommend contacting the local school district to confirm school assignments for this home.
Get a cash offer in 3 minutes
Find out how much your home could sell for in as little as 3 minutes with a no-obligation cash offer.
Estimated market value$377,400
Get a cash offer in 3 minutes
Find out how much your home could sell for in as little as 3 minutes with a no-obligation cash offer.
Estimated market value
$377,400

