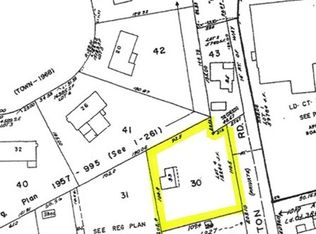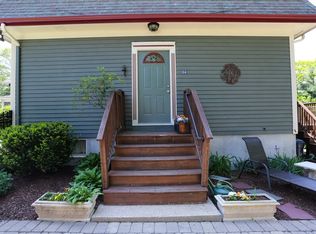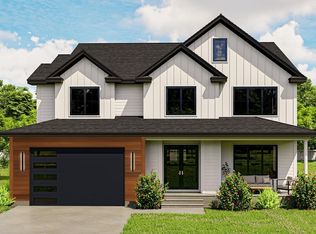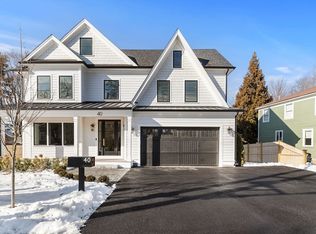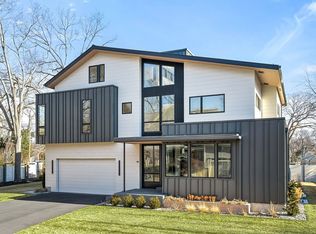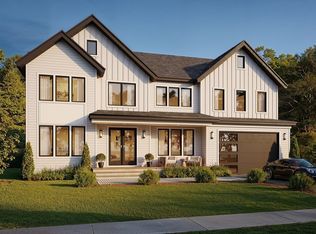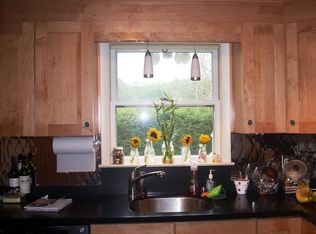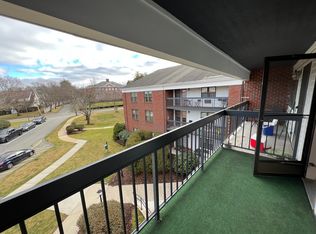Nestled on a lush private corner lot at the end of a quiet dead-end street and within walking distance to Sunita Williams Elementary and Needham Heights, this stunning NEW CONSTRUCTION home blends modern sophistication with warmth and comfort. Designed for style and efficiency, it features high ceilings, oversized windows, and luxurious finishes throughout. A spacious mudroom from the two-car heated garage leads to the open-concept first floor with an office/guest room, elegant dining area, and chef’s kitchen with Italian cabinetry, Thermador appliances, and a large island. The breakfast nook opens to a cozy family room with fireplace and covered patio. Upstairs, the serene main suite offers a spa bath with soaking tub, heated floors, and custom closets. Three ensuite bedrooms and laundry complete this level, while the lower level offers a bedroom, bath, media room, and gym. The top floor includes a private suite and playroom, and a spacious backyard completes this exceptional home!
For sale
Price cut: $100K (1/21)
$3,198,000
34 Pershing Rd, Needham, MA 02494
6beds
6,501sqft
Est.:
Single Family Residence
Built in 2025
10,770 Square Feet Lot
$3,079,000 Zestimate®
$492/sqft
$-- HOA
What's special
Luxurious finishesSpacious backyardQuiet dead-end streetCovered patioLush private corner lotOpen-concept first floorItalian cabinetry
- 93 days |
- 1,545 |
- 56 |
Zillow last checked: 8 hours ago
Listing updated: January 27, 2026 at 02:31pm
Listed by:
Anya Kogan 617-283-4952,
Luxury Realty Partners 617-604-1800
Source: MLS PIN,MLS#: 73451478
Tour with a local agent
Facts & features
Interior
Bedrooms & bathrooms
- Bedrooms: 6
- Bathrooms: 8
- Full bathrooms: 7
- 1/2 bathrooms: 1
Primary bedroom
- Features: Bathroom - Full, Flooring - Hardwood
- Level: Second
Bedroom 2
- Features: Bathroom - Full, Flooring - Hardwood
- Level: First
Bedroom 3
- Features: Bathroom - Full, Flooring - Hardwood
- Level: Second
Bedroom 4
- Features: Bathroom - Full, Flooring - Hardwood
- Level: Second
Bedroom 5
- Features: Bathroom - Full, Flooring - Hardwood
- Level: Second
Primary bathroom
- Features: Yes
Bathroom 1
- Features: Bathroom - Full, Flooring - Stone/Ceramic Tile
- Level: Basement
Bathroom 2
- Features: Bathroom - Full, Flooring - Stone/Ceramic Tile
- Level: First
Bathroom 3
- Features: Bathroom - Full, Flooring - Stone/Ceramic Tile
- Level: Second
Dining room
- Features: Flooring - Hardwood
- Level: Main,First
Family room
- Features: Flooring - Hardwood, Slider
- Level: First
Kitchen
- Features: Flooring - Hardwood
- Level: First
Heating
- Central, Heat Pump, Electric
Cooling
- Central Air, Heat Pump
Appliances
- Included: Electric Water Heater, Dishwasher, Disposal, Microwave, Refrigerator, Freezer
- Laundry: Flooring - Stone/Ceramic Tile, Second Floor, Electric Dryer Hookup, Washer Hookup
Features
- Flooring: Tile, Hardwood
- Doors: Insulated Doors
- Windows: Insulated Windows
- Basement: Full
- Number of fireplaces: 1
- Fireplace features: Family Room
Interior area
- Total structure area: 6,501
- Total interior livable area: 6,501 sqft
- Finished area above ground: 4,800
- Finished area below ground: 1,701
Property
Parking
- Total spaces: 6
- Parking features: Attached, Heated Garage, Paved Drive, Off Street
- Attached garage spaces: 2
- Uncovered spaces: 4
Features
- Patio & porch: Patio
- Exterior features: Patio, Rain Gutters, Professional Landscaping, Sprinkler System
- Waterfront features: Lake/Pond, 1 to 2 Mile To Beach, Beach Ownership(Public)
Lot
- Size: 10,770 Square Feet
- Features: Corner Lot
Details
- Parcel number: M:123.0 B:0029 L:0000.0,144022
- Zoning: SRB
Construction
Type & style
- Home type: SingleFamily
- Architectural style: Contemporary
- Property subtype: Single Family Residence
Materials
- Frame
- Foundation: Concrete Perimeter
- Roof: Shingle
Condition
- Year built: 2025
Utilities & green energy
- Electric: 110 Volts, 220 Volts
- Sewer: Public Sewer
- Water: Public
- Utilities for property: for Electric Range, for Electric Oven, for Electric Dryer, Washer Hookup
Community & HOA
Community
- Features: Public Transportation, Shopping, Pool, Tennis Court(s), Park, Walk/Jog Trails, Stable(s), Golf, Medical Facility, Laundromat, Bike Path, Conservation Area, Highway Access, House of Worship, Private School, Public School, T-Station, University
HOA
- Has HOA: No
Location
- Region: Needham
Financial & listing details
- Price per square foot: $492/sqft
- Tax assessed value: $911,200
- Annual tax amount: $9,659
- Date on market: 11/5/2025
Estimated market value
$3,079,000
$2.93M - $3.23M
$4,032/mo
Price history
Price history
| Date | Event | Price |
|---|---|---|
| 1/21/2026 | Price change | $3,198,000-3%$492/sqft |
Source: MLS PIN #73451478 Report a problem | ||
| 11/5/2025 | Listed for sale | $3,298,000+676%$507/sqft |
Source: MLS PIN #73451478 Report a problem | ||
| 7/1/2017 | Listing removed | $2,700 |
Source: Louise Condon Realty #72174251 Report a problem | ||
| 6/25/2017 | Price change | $2,700-3.6% |
Source: Louise Condon Realty #72174251 Report a problem | ||
| 6/13/2017 | Price change | $2,800-5.1% |
Source: Louise Condon Realty #72174251 Report a problem | ||
Public tax history
Public tax history
| Year | Property taxes | Tax assessment |
|---|---|---|
| 2025 | $9,659 +15.6% | $911,200 +36.6% |
| 2024 | $8,352 -2% | $667,100 +2% |
| 2023 | $8,524 +6.5% | $653,700 +9.2% |
Find assessor info on the county website
BuyAbility℠ payment
Est. payment
$19,693/mo
Principal & interest
$15856
Property taxes
$2718
Home insurance
$1119
Climate risks
Neighborhood: 02494
Nearby schools
GreatSchools rating
- 9/10Sunita L. Williams ElementaryGrades: K-5Distance: 0.6 mi
- 9/10High Rock SchoolGrades: 6Distance: 1.2 mi
- 10/10Needham High SchoolGrades: 9-12Distance: 0.8 mi
Schools provided by the listing agent
- Elementary: Sunita L. Williams
- Middle: High Rock School/Pollard
- High: Needham High
Source: MLS PIN. This data may not be complete. We recommend contacting the local school district to confirm school assignments for this home.
- Loading
- Loading
