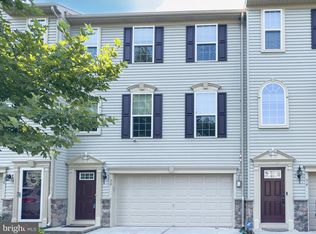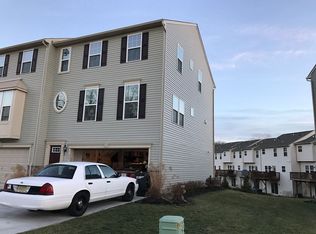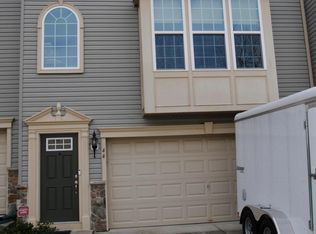Sold for $379,000
$379,000
34 Wallace Rd, Mount Holly, NJ 08060
3beds
1,728sqft
Townhouse
Built in 2015
1,728 Square Feet Lot
$388,300 Zestimate®
$219/sqft
$3,085 Estimated rent
Home value
$388,300
$353,000 - $427,000
$3,085/mo
Zestimate® history
Loading...
Owner options
Explore your selling options
What's special
The time has come to make this 10 years young move-in ready townhome yours! This lovely Wexford model is highly desired with ample space to spread out as well as a 2-car garage for your parking and storage needs. The development provides all lawn-mowing, common area maintenance, and snow removal making this truly low maintenance and luxurious living. The Lower and Main levels offer two large living spaces and a powder Bathroom which is SO convenient to setup for any living situation. The Living room on the lower level was out to a concrete patio overlooking open space. The Kitchen showcases a large center island overlooking the Dining Area, granite counters, upgraded stainless steel appliances, gas cooking, and an oversized double-doored pantry. Just off the dining room you'll take note of the deck making entertaining so easy! Ascend upstairs where you'll discover the Primary Bedroom with ensuite Bathroom and walk-in closet. The ensuite Bathroom boasts a double sink vanity, glass doored shower, and a large jetted soaking tub. The Laundry is also conveniently located on the upper level as well making chores a breeze! There are two additional Bedrooms along with a lovely second full shared Bathroom. You'll adore the recessed lighting and surround sound speakers throughout Kitchen and Primary Bedroom areas, as well as a security system. The geographic location also cannot be beat within a couple minutes to Historic Mount Holly offering restaurants & shops as well as a quick 20 minutes to the Joint Base, 30 minutes into Philly, and 45 minutes to shore points! Icing on the cake; the Seller is providing a 1-year First American Homebuyers Warranty to the Buyer at time of settlement for peace of mind! Seller can accommodate a quick closing - don't miss out, schedule your private showing today!
Zillow last checked: 8 hours ago
Listing updated: October 10, 2025 at 04:18am
Listed by:
Jacqueline Baumeyer 940-613-5664,
EXP Realty, LLC
Bought with:
Jennifer Taras, 2081138
Keller Williams Premier
Source: Bright MLS,MLS#: NJBL2095522
Facts & features
Interior
Bedrooms & bathrooms
- Bedrooms: 3
- Bathrooms: 3
- Full bathrooms: 2
- 1/2 bathrooms: 1
- Main level bathrooms: 1
Primary bedroom
- Features: Flooring - Carpet, Walk-In Closet(s), Attached Bathroom
- Level: Upper
- Area: 195 Square Feet
- Dimensions: 13 x 15
Bedroom 2
- Features: Flooring - Carpet
- Level: Upper
- Area: 144 Square Feet
- Dimensions: 12 x 12
Bedroom 3
- Features: Flooring - Carpet
- Level: Upper
- Area: 121 Square Feet
- Dimensions: 11 x 11
Primary bathroom
- Features: Flooring - Ceramic Tile, Double Sink
- Level: Upper
Bathroom 2
- Features: Flooring - Ceramic Tile
- Level: Upper
Dining room
- Features: Flooring - Engineered Wood
- Level: Main
- Area: 110 Square Feet
- Dimensions: 11 x 10
Family room
- Features: Flooring - Carpet
- Level: Lower
- Area: 190 Square Feet
- Dimensions: 19 x 10
Kitchen
- Features: Flooring - Engineered Wood, Pantry, Kitchen - Gas Cooking, Kitchen Island
- Level: Main
- Area: 120 Square Feet
- Dimensions: 10 x 12
Laundry
- Level: Upper
Living room
- Features: Flooring - Engineered Wood
- Level: Main
- Area: 266 Square Feet
- Dimensions: 19 x 14
Heating
- Forced Air, Natural Gas
Cooling
- Central Air, Electric
Appliances
- Included: Microwave, Dishwasher, Dryer, Self Cleaning Oven, Refrigerator, Stainless Steel Appliance(s), Washer, Water Heater, Gas Water Heater
- Laundry: Upper Level, Laundry Room
Features
- Soaking Tub, Combination Kitchen/Dining, Double/Dual Staircase, Eat-in Kitchen, Kitchen Island, Pantry, Primary Bath(s), Recessed Lighting, Upgraded Countertops, Walk-In Closet(s), Dry Wall
- Flooring: Carpet, Hardwood, Wood
- Has basement: No
- Has fireplace: No
Interior area
- Total structure area: 1,728
- Total interior livable area: 1,728 sqft
- Finished area above ground: 1,728
- Finished area below ground: 0
Property
Parking
- Total spaces: 4
- Parking features: Garage Faces Front, Garage Door Opener, Inside Entrance, Driveway, Attached, Off Street
- Attached garage spaces: 2
- Uncovered spaces: 2
Accessibility
- Accessibility features: 2+ Access Exits, >84" Garage Door
Features
- Levels: Three
- Stories: 3
- Patio & porch: Deck, Patio
- Pool features: None
Lot
- Size: 1,728 sqft
- Dimensions: 24.00 x 72.00
Details
- Additional structures: Above Grade, Below Grade
- Parcel number: 2300041 1000018
- Zoning: RED
- Special conditions: Standard
Construction
Type & style
- Home type: Townhouse
- Architectural style: Traditional
- Property subtype: Townhouse
Materials
- Frame
- Foundation: Slab
- Roof: Shingle
Condition
- Excellent
- New construction: No
- Year built: 2015
Details
- Builder model: Wexford
- Builder name: Ryan Homes
Utilities & green energy
- Sewer: Public Sewer
- Water: Public
Community & neighborhood
Security
- Security features: Security System
Location
- Region: Mount Holly
- Subdivision: Village At Parkers M
- Municipality: MOUNT HOLLY TWP
HOA & financial
HOA
- Has HOA: Yes
- HOA fee: $130 monthly
- Amenities included: Common Grounds
- Services included: Common Area Maintenance, Maintenance Grounds, Snow Removal
- Association name: TARGET PROPERTY MANAGEMENT CORP
Other
Other facts
- Listing agreement: Exclusive Right To Sell
- Listing terms: Cash,Conventional,FHA,VA Loan
- Ownership: Condominium
Price history
| Date | Event | Price |
|---|---|---|
| 10/10/2025 | Sold | $379,000-2.8%$219/sqft |
Source: | ||
| 9/21/2025 | Contingent | $389,900$226/sqft |
Source: | ||
| 9/12/2025 | Listed for sale | $389,900+34.9%$226/sqft |
Source: | ||
| 4/7/2023 | Listing removed | -- |
Source: | ||
| 1/7/2022 | Sold | $289,000$167/sqft |
Source: Public Record Report a problem | ||
Public tax history
| Year | Property taxes | Tax assessment |
|---|---|---|
| 2025 | $8,584 +4.6% | $244,500 |
| 2024 | $8,205 | $244,500 |
| 2023 | -- | $244,500 |
Find assessor info on the county website
Neighborhood: 08060
Nearby schools
GreatSchools rating
- 5/10F.W. Holbein Middle SchoolGrades: 5-8Distance: 0.2 mi
- 4/10Rancocas Valley Reg High SchoolGrades: 9-12Distance: 0.8 mi
- 4/10Gertrude Folwell Elementary SchoolGrades: 2-4Distance: 0.9 mi
Schools provided by the listing agent
- Elementary: Gertrude Folwell E.s.
- Middle: F.w. Holbein M.s.
- High: Rancocas Valley Regional
- District: Mount Holly Township Public Schools
Source: Bright MLS. This data may not be complete. We recommend contacting the local school district to confirm school assignments for this home.
Get a cash offer in 3 minutes
Find out how much your home could sell for in as little as 3 minutes with a no-obligation cash offer.
Estimated market value$388,300
Get a cash offer in 3 minutes
Find out how much your home could sell for in as little as 3 minutes with a no-obligation cash offer.
Estimated market value
$388,300


