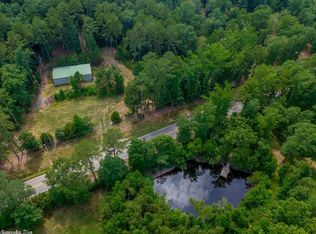Unique all brick home located on 6.48 acres with garden, pond and surrounded by woods. Tall ceilings, formal dining, wood burning fireplace, Split bedrooms, spacious master suite complete with soaking tub & large walk-in shower plus walk-in closet. Breakfast area opens up to backyard where you can relax with your coffee and be nestled in your private wooded oasis. HVAC less than 5yr, new paint. Must see to appreciate fully!
This property is off market, which means it's not currently listed for sale or rent on Zillow. This may be different from what's available on other websites or public sources.
