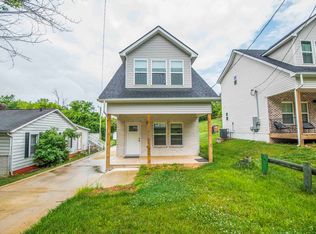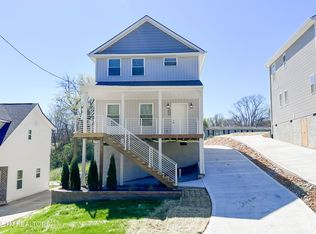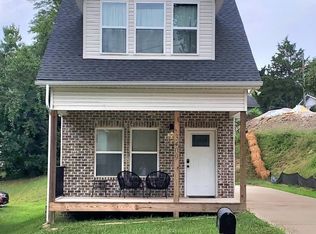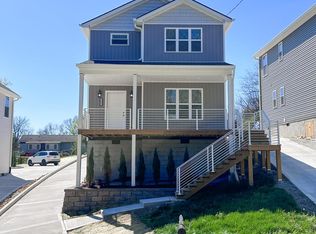3401 Gap Rd is seconds off of I640 or Heiskell Avenue. From this home you can access any major interstate, minutes to downtown Knoxville, or the University of Tennessee. This 1000 +/- square foot home sits on a corner lot ready to be renovated to its true potential. This home offers a living room, formal dining room, and kitchen. In your updates walls could be removed to provide an open space for entertaining. Currently there are two bedrooms, one full bathroom, one half bathroom, and an additional room. With a vision you can have 2 full suites, laundry room, and pantry. Outside you will find 2 car carport with an amazing space for cook outs and gatherings. The back yard has a storage shed and room for kids or pets to play. Call for more or view the 3D Tour in the privacy of your home.
This property is off market, which means it's not currently listed for sale or rent on Zillow. This may be different from what's available on other websites or public sources.




