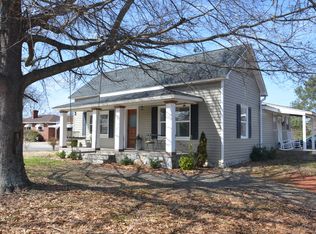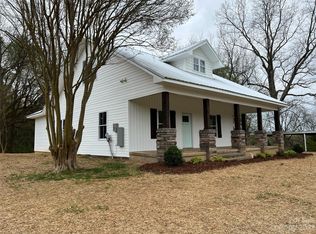Closed
$180,000
3403 Beaty Rd, Gastonia, NC 28056
3beds
1,571sqft
Manufactured Home
Built in 1978
0.65 Acres Lot
$182,000 Zestimate®
$115/sqft
$1,558 Estimated rent
Home value
$182,000
$164,000 - $202,000
$1,558/mo
Zestimate® history
Loading...
Owner options
Explore your selling options
What's special
Well-loved 3BR/2bath doublewide. Rocking chair front porch looks out at lovely setting with mature hardwood trees and circular concrete drive with a detached double carport. From the front foyer, there's a carpeted LR on the right, or step into the open flow of the den and eat-in kitchen. The den has a small freestanding propane gas heater. (Accompanying outdoor tank belongs to the property--some gas remains). Updated vinyl plank wood-look flooring in foyer and den. Vinyl laminate in laundry and baths. Updated toilet and vanity sink in hall bath. Enjoy sipping tea on covered back porch with a view of a fenced-in back yard, then step down onto the 8x18 deck and into the yard to access approx 7x24 shop with a 7x24 attached shed, or thru the back gate to a storage trailer that is about 8.5x47 (both buildings wired for 110 service per seller). Lots of storage and work space. 2 back doors: 1 from deck into laundry, and 1 from porch into kitchen. No city taxes. Heirs note that sale is as is.
Zillow last checked: 8 hours ago
Listing updated: August 29, 2025 at 06:16am
Listing Provided by:
Mary Lynne Cloninger marylynne.cloninger@allentate.com,
Howard Hanna Allen Tate Gastonia
Bought with:
Choon Kim
Howard Hanna Allen Tate Gastonia
Source: Canopy MLS as distributed by MLS GRID,MLS#: 4277867
Facts & features
Interior
Bedrooms & bathrooms
- Bedrooms: 3
- Bathrooms: 2
- Full bathrooms: 2
- Main level bedrooms: 3
Primary bedroom
- Level: Main
Bedroom s
- Level: Main
Bedroom s
- Level: Main
Bathroom full
- Level: Main
Bathroom full
- Level: Main
Den
- Level: Main
Kitchen
- Level: Main
Laundry
- Level: Main
Living room
- Level: Main
Heating
- Heat Pump
Cooling
- Ceiling Fan(s), Central Air, Heat Pump
Appliances
- Included: Dishwasher, Electric Range, Electric Water Heater, Exhaust Fan, Microwave, Refrigerator with Ice Maker
- Laundry: Electric Dryer Hookup, Laundry Room
Features
- Soaking Tub
- Flooring: Carpet, Vinyl
- Doors: Storm Door(s)
- Windows: Storm Window(s)
- Has basement: No
Interior area
- Total structure area: 1,571
- Total interior livable area: 1,571 sqft
- Finished area above ground: 1,571
- Finished area below ground: 0
Property
Parking
- Total spaces: 2
- Parking features: Detached Carport
- Has carport: Yes
- Covered spaces: 2
Features
- Levels: One
- Stories: 1
- Patio & porch: Covered, Deck, Front Porch, Rear Porch
- Fencing: Back Yard,Chain Link
Lot
- Size: 0.65 Acres
- Dimensions: 136 x 423 x 417
Details
- Parcel number: 150278
- Zoning: DW
- Special conditions: Standard
- Other equipment: Fuel Tank(s)
Construction
Type & style
- Home type: MobileManufactured
- Property subtype: Manufactured Home
Materials
- Aluminum
- Foundation: Crawl Space
- Roof: Composition
Condition
- New construction: No
- Year built: 1978
Utilities & green energy
- Sewer: Septic Installed
- Water: Well
- Utilities for property: Cable Available, Propane, Wired Internet Available
Community & neighborhood
Security
- Security features: Carbon Monoxide Detector(s), Smoke Detector(s)
Location
- Region: Gastonia
- Subdivision: none
Other
Other facts
- Listing terms: Cash,Conventional
- Road surface type: Concrete, Paved
Price history
| Date | Event | Price |
|---|---|---|
| 8/27/2025 | Sold | $180,000+2.9%$115/sqft |
Source: | ||
| 7/3/2025 | Listed for sale | $175,000+307%$111/sqft |
Source: | ||
| 3/28/2002 | Sold | $43,000$27/sqft |
Source: Public Record Report a problem | ||
Public tax history
| Year | Property taxes | Tax assessment |
|---|---|---|
| 2025 | $322 | $90,130 |
| 2024 | $322 +2.7% | $90,130 |
| 2023 | $313 | $90,130 +48.9% |
Find assessor info on the county website
Neighborhood: 28056
Nearby schools
GreatSchools rating
- 4/10W A Bess Elementary SchoolGrades: PK-5Distance: 1.2 mi
- 10/10Cramerton Middle SchoolGrades: 6-8Distance: 2.3 mi
- 4/10Forestview High SchoolGrades: 9-12Distance: 1.5 mi
Schools provided by the listing agent
- Elementary: W.A. Bess
- Middle: Cramerton
- High: Forestview
Source: Canopy MLS as distributed by MLS GRID. This data may not be complete. We recommend contacting the local school district to confirm school assignments for this home.
Get a cash offer in 3 minutes
Find out how much your home could sell for in as little as 3 minutes with a no-obligation cash offer.
Estimated market value$182,000
Get a cash offer in 3 minutes
Find out how much your home could sell for in as little as 3 minutes with a no-obligation cash offer.
Estimated market value
$182,000

