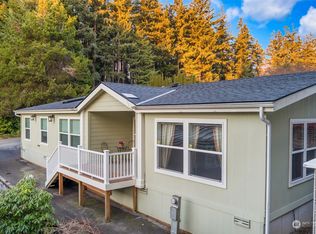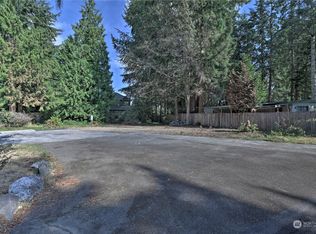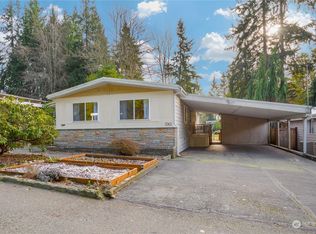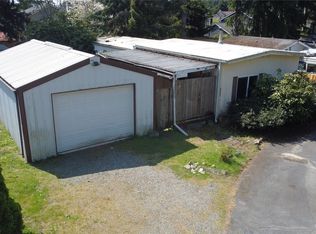Sold
Listed by:
Mira Pawluskiewicz,
RSVP Brokers ERA,
Barbara M. Orr,
RSVP Brokers ERA
Bought with: Dove Realty, Inc.
$350,000
3408 206th Place SE, Bothell, WA 98012
2beds
1,664sqft
Manufactured On Land
Built in 1972
6,098.4 Square Feet Lot
$408,000 Zestimate®
$210/sqft
$3,222 Estimated rent
Home value
$408,000
$367,000 - $449,000
$3,222/mo
Zestimate® history
Loading...
Owner options
Explore your selling options
What's special
Customized, large, over 2,000 sq ft, home on YOUR OWN LAND. Located in ALL-AGES community of Cascade Vista in Bothell. Enjoy the large living room w/formal dining, spacious kitchen w/adjacent family room, 2 added-on rooms: office w/sliding door to private deck & work shop. There are 2 bedrooms & 2 baths. Property backs to green-belt for privacy. There is a large 10'x20', built-on-site, artist studio w/electricity; green house, gazebo, plenty of room to garden & play. Enjoy amenities such as outdoor pool, clubhouse, fenced RV/boat parking, basketball court, baseball field. Move-in ready or remodel to your taste. Great location, minutes to shopping, restaurants, freeways.
Zillow last checked: 8 hours ago
Listing updated: February 18, 2023 at 01:59pm
Listed by:
Mira Pawluskiewicz,
RSVP Brokers ERA,
Barbara M. Orr,
RSVP Brokers ERA
Bought with:
Daljit Singh, 127232
Dove Realty, Inc.
Source: NWMLS,MLS#: 1942871
Facts & features
Interior
Bedrooms & bathrooms
- Bedrooms: 2
- Bathrooms: 2
- Full bathrooms: 1
- 3/4 bathrooms: 1
- Main level bedrooms: 2
Primary bedroom
- Level: Main
Bedroom
- Level: Main
Bathroom full
- Level: Main
Bathroom three quarter
- Level: Main
Den office
- Level: Main
Dining room
- Level: Main
Entry hall
- Level: Main
Other
- Level: Main
Family room
- Level: Main
Kitchen without eating space
- Level: Main
Living room
- Level: Main
Utility room
- Level: Main
Heating
- Has Heating (Unspecified Type)
Cooling
- Has cooling: Yes
Appliances
- Included: Dishwasher_, Dryer, GarbageDisposal_, Microwave_, Refrigerator_, StoveRange_, Washer, Dishwasher, Garbage Disposal, Microwave, Refrigerator, StoveRange, Water Heater: Electric, Water Heater Location: Work Shop
Features
- Bath Off Primary, Dining Room
- Flooring: Vinyl, Carpet
- Windows: Double Pane/Storm Window, Skylight(s)
- Basement: None
- Has fireplace: No
Interior area
- Total structure area: 1,664
- Total interior livable area: 1,664 sqft
Property
Parking
- Total spaces: 2
- Parking features: RV Parking, Attached Carport
- Carport spaces: 2
Features
- Levels: One
- Stories: 1
- Entry location: Main
- Patio & porch: Forced Air, Wall to Wall Carpet, Bath Off Primary, Double Pane/Storm Window, Dining Room, Skylight(s), Water Heater
- Pool features: Community
Lot
- Size: 6,098 sqft
- Features: Paved, Deck, Fenced-Fully, Green House, High Speed Internet, Outbuildings, Patio, RV Parking
- Topography: Level
Details
- Parcel number: 00386000007900
- Special conditions: Standard
Construction
Type & style
- Home type: MobileManufactured
- Property subtype: Manufactured On Land
Materials
- Metal/Vinyl
- Roof: Flat
Condition
- Good
- Year built: 1972
Utilities & green energy
- Electric: Company: Snohomish PUD
- Sewer: Septic Tank, Company: Septic
- Water: Public, Company: Alderwood
Community & neighborhood
Community
- Community features: CCRs, Clubhouse
Location
- Region: Bothell
- Subdivision: Canyon Park
HOA & financial
HOA
- HOA fee: $210 monthly
Other
Other facts
- Body type: Double Wide
- Listing terms: Cash Out,Conventional,See Remarks
- Cumulative days on market: 915 days
Price history
| Date | Event | Price |
|---|---|---|
| 4/10/2024 | Listing removed | -- |
Source: Zillow Rentals Report a problem | ||
| 4/2/2024 | Price change | $3,200-4.5%$2/sqft |
Source: Zillow Rentals Report a problem | ||
| 3/22/2024 | Listed for rent | $3,350+4.7%$2/sqft |
Source: Zillow Rentals Report a problem | ||
| 3/6/2023 | Listing removed | -- |
Source: Zillow Rentals Report a problem | ||
| 2/26/2023 | Listed for rent | $3,200$2/sqft |
Source: Zillow Rentals Report a problem | ||
Public tax history
| Year | Property taxes | Tax assessment |
|---|---|---|
| 2024 | $3,619 +11% | $393,800 +12.1% |
| 2023 | $3,261 +12.9% | $351,300 +3.8% |
| 2022 | $2,887 +2341.1% | $338,600 +24.1% |
Find assessor info on the county website
Neighborhood: 98012
Nearby schools
GreatSchools rating
- 8/10Canyon Creek Elementary SchoolGrades: PK-5Distance: 0.4 mi
- 7/10Skyview Middle SchoolGrades: 6-8Distance: 0.5 mi
- 8/10North Creek High SchoolGrades: 9-12Distance: 0.9 mi



