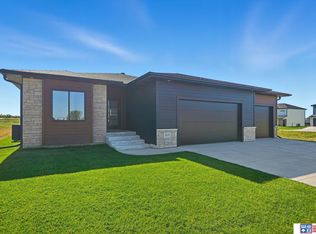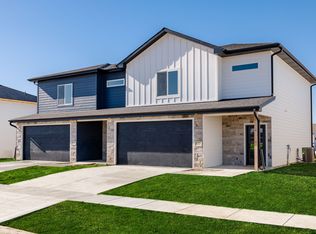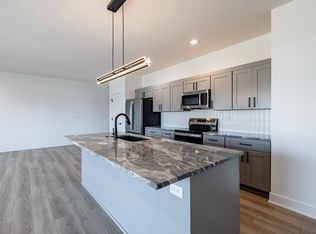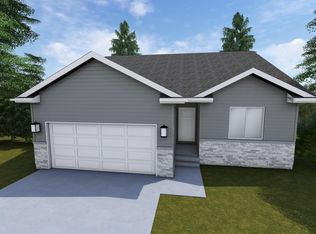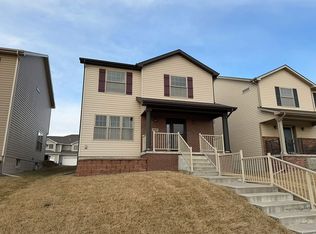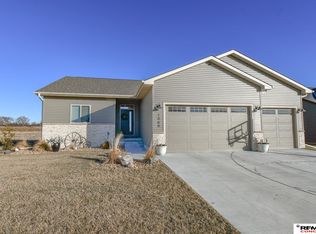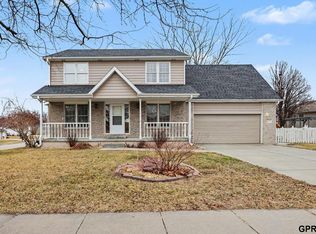Model Home Not for Sale. Available to show until March 18. The Windham by Hallmark Homes Gallery Series in Lincolns Eveleo Acres. Hallmark's Gallery Series plans include 36" kitchen cabinets with crown molding, 16x10 deck and/or 12x10 patio, LVP in the main floor living room and blinds in every bedroom. 4 car garage. Every Hallmark Home includes Quartz Countertops, GE Stainless Steel appliances, Moen plumbing fixtures, Luxury Vinyl Plank flooring, PureColor Carpet, 5-1/2" Base Trim, 2x6 Framed Exterior Walls, Stone on exterior and Sod w/ Sprinkler System! Tons of options to choose from! 1 Year New Home Warranty included.
New construction
$438,000
3410 Abbotsford Ln, Roca, NE 68430
3beds
1,348sqft
Est.:
Single Family Residence
Built in 2025
7,405.2 Square Feet Lot
$435,900 Zestimate®
$325/sqft
$-- HOA
What's special
Purecolor carpetStone on exteriorLuxury vinyl plank flooringQuartz countertopsBlinds in every bedroomGe stainless steel appliancesMoen plumbing fixtures
- 23 days |
- 1,080 |
- 31 |
Zillow last checked: 8 hours ago
Listing updated: February 05, 2026 at 11:24am
Listed by:
Tina Sempeck 402-505-2740,
eXp Realty LLC,
Jacque Larabee 402-217-6460,
Prime Home Realty
Source: GPRMLS,MLS#: 22603427
Tour with a local agent
Facts & features
Interior
Bedrooms & bathrooms
- Bedrooms: 3
- Bathrooms: 2
- Full bathrooms: 1
- 3/4 bathrooms: 1
- Main level bathrooms: 2
Primary bedroom
- Features: Walk-In Closet(s), Luxury Vinyl Plank
- Level: Main
- Area: 136.53
- Dimensions: 11.1 x 12.3
Bedroom 2
- Features: Ceiling Fan(s), Luxury Vinyl Plank
- Level: Main
- Area: 100
- Dimensions: 10 x 10
Bedroom 3
- Features: Ceiling Fan(s), Luxury Vinyl Plank
- Level: Main
- Area: 100
- Dimensions: 10 x 10
Primary bathroom
- Features: Full
Dining room
- Level: Main
Great room
- Level: Main
Kitchen
- Features: Pantry, Luxury Vinyl Plank
- Level: Main
Living room
- Features: Ceiling Fan(s), Luxury Vinyl Plank
- Level: Main
- Area: 163.2
- Dimensions: 12 x 13.6
Basement
- Area: 1348
Heating
- Natural Gas, Forced Air
Cooling
- Central Air
Appliances
- Included: Range, Refrigerator, Dishwasher, Disposal, Microwave
Features
- Ceiling Fan(s), Drain Tile
- Basement: Unfinished
- Has fireplace: No
Interior area
- Total structure area: 1,348
- Total interior livable area: 1,348 sqft
- Finished area above ground: 1,348
- Finished area below ground: 0
Property
Parking
- Total spaces: 4
- Parking features: Tandem, Attached
- Attached garage spaces: 4
Features
- Exterior features: Sprinkler System
- Fencing: None
Lot
- Size: 7,405.2 Square Feet
- Dimensions: 63 x 119 x 63 x 127
- Features: Up to 1/4 Acre.
Details
- Parcel number: 22507158
- Other equipment: Sump Pump
Construction
Type & style
- Home type: SingleFamily
- Architectural style: Ranch
- Property subtype: Single Family Residence
Materials
- Foundation: Concrete Perimeter
Condition
- Under Construction
- New construction: Yes
- Year built: 2025
Details
- Builder name: Hallmark Homes
Utilities & green energy
- Sewer: Public Sewer
- Water: Public
Community & HOA
Community
- Subdivision: Eveleo Acres
HOA
- Has HOA: Yes
Location
- Region: Roca
Financial & listing details
- Price per square foot: $325/sqft
- Annual tax amount: $611
- Date on market: 2/5/2026
- Listing terms: VA Loan,FHA,Conventional,Cash
- Ownership: Fee Simple
Estimated market value
$435,900
$414,000 - $458,000
$2,120/mo
Price history
Price history
| Date | Event | Price |
|---|---|---|
| 2/3/2026 | Listed for sale | $438,000$325/sqft |
Source: | ||
| 1/26/2026 | Pending sale | $438,000$325/sqft |
Source: | ||
| 3/24/2025 | Price change | $438,000+447.5%$325/sqft |
Source: | ||
| 10/23/2023 | Price change | $80,000-9.1%$59/sqft |
Source: | ||
| 5/15/2023 | Listed for sale | $88,000$65/sqft |
Source: | ||
Public tax history
Public tax history
Tax history is unavailable.BuyAbility℠ payment
Est. payment
$2,774/mo
Principal & interest
$2259
Property taxes
$515
Climate risks
Neighborhood: 68430
Nearby schools
GreatSchools rating
- 7/10Cavett Elementary SchoolGrades: PK-5Distance: 1.5 mi
- 7/10Moore Middle SchoolGrades: 6-8Distance: 3.6 mi
- 5/10Southwest High SchoolGrades: 9-12Distance: 2.7 mi
Schools provided by the listing agent
- Elementary: Cavett
- Middle: Moore
- High: Lincoln Southwest
- District: Lincoln Public Schools
Source: GPRMLS. This data may not be complete. We recommend contacting the local school district to confirm school assignments for this home.
