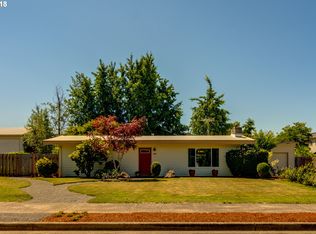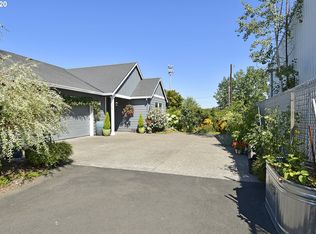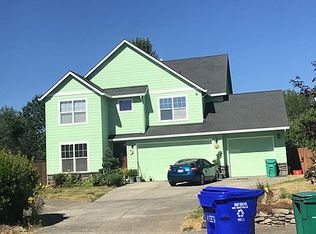Sold
$550,000
3410 SE Hillyard Rd, Gresham, OR 97080
3beds
1,926sqft
Residential, Single Family Residence
Built in 1962
0.66 Acres Lot
$546,600 Zestimate®
$286/sqft
$2,483 Estimated rent
Home value
$546,600
$508,000 - $585,000
$2,483/mo
Zestimate® history
Loading...
Owner options
Explore your selling options
What's special
Spacious Single-Level Living on Rare 0.66 Acre Lot with Dream Shop!Discover the perfect blend of comfort, functionality, and space in this 3-bedroom, 1-bath, single-level brick home featuring 1,926 sq ft of thoughtfully designed living. The expansive kitchen offers a central cooktop island and flows seamlessly into a sun-filled dining area with a glass slider, welcoming in abundant natural light. Cozy up in the grand living room with soaring ceilings and a wood-burning fireplace, or retreat to the separate family room.Step outside to a rare, flat 0.66-acre lot lined with mature arborvitae trees and shade trees for privacy and serenity. A fully fenced yard offers security and space to roam, while the show-stopping 2,400 sq ft insulated shop is a standout feature—complete with two RV-height pass-through bays, dual electric meters, and 600 amp service ready for all your tools, toys, or business equipment.Bonus gated RV parking and easy access to Hwy 26 make this a one-of-a-kind property with room to live, work, and play—all in one place.
Zillow last checked: 8 hours ago
Listing updated: August 29, 2025 at 05:44am
Listed by:
Kaliko Maciel 808-348-6773,
Keller Williams Realty Portland Elite
Bought with:
OR and WA Non Rmls, NA
Non Rmls Broker
Source: RMLS (OR),MLS#: 411249869
Facts & features
Interior
Bedrooms & bathrooms
- Bedrooms: 3
- Bathrooms: 1
- Full bathrooms: 1
- Main level bathrooms: 1
Primary bedroom
- Features: Bathroom, Ceiling Fan
- Level: Main
- Area: 132
- Dimensions: 12 x 11
Bedroom 2
- Features: Ceiling Fan, Vinyl Floor
- Level: Main
- Area: 100
- Dimensions: 10 x 10
Bedroom 3
- Level: Main
- Area: 110
- Dimensions: 11 x 10
Dining room
- Features: Ceiling Fan, Sliding Doors
- Level: Main
- Area: 182
- Dimensions: 14 x 13
Kitchen
- Features: Cook Island
- Level: Main
- Area: 182
- Width: 13
Living room
- Features: Fireplace
- Level: Main
- Area: 260
- Dimensions: 20 x 13
Heating
- Forced Air, Fireplace(s)
Cooling
- Central Air
Appliances
- Included: Electric Water Heater, Gas Water Heater
Features
- Ceiling Fan(s), Cook Island, Bathroom
- Flooring: Vinyl
- Doors: Sliding Doors
- Basement: Crawl Space
- Number of fireplaces: 2
- Fireplace features: Gas, Stove
Interior area
- Total structure area: 1,926
- Total interior livable area: 1,926 sqft
Property
Parking
- Parking features: RV Access/Parking
Features
- Stories: 1
- Has view: Yes
- View description: Seasonal
Lot
- Size: 0.66 Acres
- Features: Level, Seasonal, SqFt 20000 to Acres1
Details
- Parcel number: R565961
Construction
Type & style
- Home type: SingleFamily
- Architectural style: Ranch
- Property subtype: Residential, Single Family Residence
Materials
- Brick
- Roof: Metal
Condition
- Resale
- New construction: No
- Year built: 1962
Utilities & green energy
- Gas: Gas
- Sewer: Public Sewer
- Water: Public
Community & neighborhood
Location
- Region: Gresham
Other
Other facts
- Listing terms: Cash,Conventional,FHA,VA Loan
- Road surface type: Concrete, Paved
Price history
| Date | Event | Price |
|---|---|---|
| 8/29/2025 | Sold | $550,000-8.3%$286/sqft |
Source: | ||
| 7/17/2025 | Pending sale | $599,900$311/sqft |
Source: | ||
| 6/12/2025 | Listed for sale | $599,900+13.4%$311/sqft |
Source: | ||
| 4/23/2021 | Sold | $529,000$275/sqft |
Source: | ||
| 3/25/2021 | Pending sale | $529,000$275/sqft |
Source: | ||
Public tax history
| Year | Property taxes | Tax assessment |
|---|---|---|
| 2025 | $5,759 +4.5% | $282,980 +3% |
| 2024 | $5,512 +9.8% | $274,740 +3% |
| 2023 | $5,022 +2.9% | $266,740 +3% |
Find assessor info on the county website
Neighborhood: Mount Hood
Nearby schools
GreatSchools rating
- 5/10Hogan Cedars Elementary SchoolGrades: K-5Distance: 0.7 mi
- 2/10West Orient Middle SchoolGrades: 6-8Distance: 2.1 mi
- 6/10Sam Barlow High SchoolGrades: 9-12Distance: 2.2 mi
Schools provided by the listing agent
- Elementary: Hogan Cedars
- Middle: West Orient
- High: Sam Barlow
Source: RMLS (OR). This data may not be complete. We recommend contacting the local school district to confirm school assignments for this home.
Get a cash offer in 3 minutes
Find out how much your home could sell for in as little as 3 minutes with a no-obligation cash offer.
Estimated market value$546,600
Get a cash offer in 3 minutes
Find out how much your home could sell for in as little as 3 minutes with a no-obligation cash offer.
Estimated market value
$546,600


