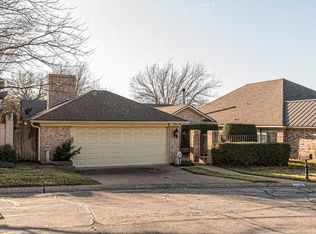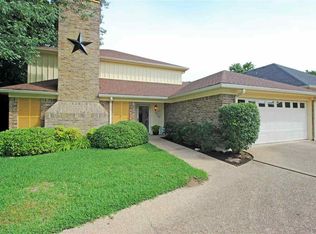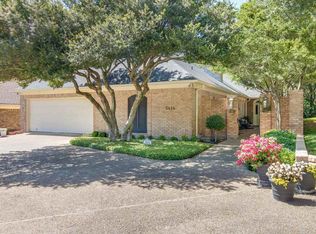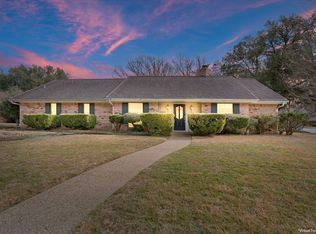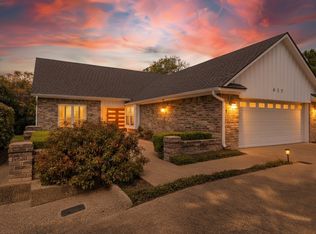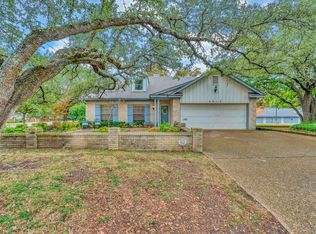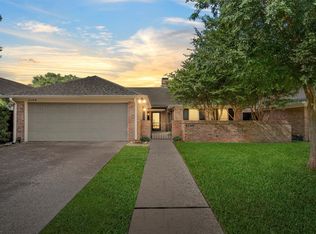Welcome to this beautiful home located in Windmill Hill. One of Waco's most desirable patio home neighborhoods, tree lined streets and timeless, quality built homes abound. Situated on an interior street with little traffic, this patio home backs up to a beautiful wooded lot, providing so much privacy.
As you enter the home through the gated patio, you will immediately feel the charm and quality throughout! The spacious entryway opens to a large but warm formal dining room which is also open to the oversized living room. Wood flooring and a wood burning fireplace plus newer picture windows along the front of the home provide so much natural light throughout.
Any chef would adore the large kitchen with oh so much counter space and cabinets. Enjoy your meals or just relax with a beverage while overlooking the beautiful neighborhood from the large plate glass window in the breakfast area.
This unique floor plan provides so many options for everyone's lifestyle. The isolated primary suite has its own fireplace and built ins with sliding glass doors that exit to the private covered patio along the back of the house. The isolated second bedroom also has it own in suite bath. The office with built ins could be a cozy suite for guests. A fantastic feature of this home is the large bonus room that could be a third bedroom, office, artist's studio, or kid's camp, along with a BEAUTIFUL LAKE VIEW and its very own separate entrance.
For sale
$424,900
3410 Timbermill Rd, Waco, TX 76710
3beds
2,980sqft
Est.:
Single Family Residence
Built in 1980
4,403.92 Square Feet Lot
$401,000 Zestimate®
$143/sqft
$200/mo HOA
What's special
Wood burning fireplaceBeautiful lake viewWood flooringOffice with built insTree lined streetsGated patioLarge bonus room
- 50 days |
- 1,108 |
- 42 |
Zillow last checked: 8 hours ago
Listing updated: December 17, 2025 at 08:22pm
Listed by:
Sue Milam Reed 0249839 254-741-1500,
Kelly, Realtors 254-741-1500
Source: NTREIS,MLS#: 21131624
Tour with a local agent
Facts & features
Interior
Bedrooms & bathrooms
- Bedrooms: 3
- Bathrooms: 4
- Full bathrooms: 2
- 1/2 bathrooms: 2
Primary bedroom
- Features: Closet Cabinetry, Ceiling Fan(s), Dual Sinks, Double Vanity, En Suite Bathroom, Fireplace, Separate Shower
- Level: First
- Dimensions: 24 x 19
Bedroom
- Features: Ceiling Fan(s), En Suite Bathroom
- Level: First
- Dimensions: 13 x 13
Bonus room
- Features: Ceiling Fan(s)
- Level: Second
- Dimensions: 23 x 14
Breakfast room nook
- Features: Ceiling Fan(s), Granite Counters
- Level: First
- Dimensions: 12 x 8
Dining room
- Level: First
- Dimensions: 17 x 15
Living room
- Features: Ceiling Fan(s), Fireplace
- Level: First
- Dimensions: 26 x 14
Office
- Features: Built-in Features, Ceiling Fan(s)
- Level: First
- Dimensions: 19 x 4
Heating
- Central, Electric, Fireplace(s)
Cooling
- Central Air, Ceiling Fan(s), Electric
Appliances
- Included: Dishwasher, Electric Cooktop, Electric Oven, Electric Water Heater, Disposal, Microwave
- Laundry: Washer Hookup, Dryer Hookup, Laundry in Utility Room
Features
- Chandelier, Double Vanity, Eat-in Kitchen, Granite Counters, In-Law Floorplan, Multiple Master Suites, Open Floorplan, Pantry, Walk-In Closet(s)
- Flooring: Carpet, Ceramic Tile, Hardwood, Tile
- Windows: Window Coverings
- Has basement: No
- Number of fireplaces: 2
- Fireplace features: Bedroom, Family Room
Interior area
- Total interior livable area: 2,980 sqft
Video & virtual tour
Property
Parking
- Total spaces: 2
- Parking features: Door-Single, Garage Faces Front, Garage, Garage Door Opener, Inside Entrance
- Attached garage spaces: 2
Features
- Levels: One
- Stories: 1
- Patio & porch: Rear Porch, Patio, Covered, Deck
- Exterior features: Deck, Lighting, Rain Gutters
- Pool features: None
- Fencing: Back Yard,Wood
Lot
- Size: 4,403.92 Square Feet
- Features: Backs to Greenbelt/Park, Landscaped, Subdivision
- Residential vegetation: Partially Wooded
Details
- Parcel number: 197734
Construction
Type & style
- Home type: SingleFamily
- Architectural style: Traditional,Detached
- Property subtype: Single Family Residence
Materials
- Brick
- Foundation: Slab
- Roof: Composition
Condition
- Year built: 1980
Utilities & green energy
- Sewer: Public Sewer
- Water: Public
- Utilities for property: Electricity Connected, Sewer Available, Water Available
Community & HOA
Community
- Features: Curbs
- Security: Smoke Detector(s)
- Subdivision: Windmill Hill
HOA
- Has HOA: Yes
- Amenities included: Maintenance Front Yard
- Services included: All Facilities, Maintenance Grounds
- HOA fee: $200 monthly
- HOA name: Windmill Hill Homeowners Assn.
- HOA phone: 254-772-7750
Location
- Region: Waco
Financial & listing details
- Price per square foot: $143/sqft
- Tax assessed value: $469,420
- Annual tax amount: $10,554
- Date on market: 12/17/2025
- Cumulative days on market: 181 days
- Listing terms: Cash,Conventional
- Electric utility on property: Yes
Estimated market value
$401,000
$381,000 - $421,000
$2,453/mo
Price history
Price history
| Date | Event | Price |
|---|---|---|
| 12/17/2025 | Listed for sale | $424,900$143/sqft |
Source: NTREIS #21131624 Report a problem | ||
| 12/8/2025 | Listing removed | $424,900$143/sqft |
Source: NTREIS #21102142 Report a problem | ||
| 11/2/2025 | Listed for sale | $424,900-5.3%$143/sqft |
Source: NTREIS #21102142 Report a problem | ||
| 8/30/2025 | Listing removed | $448,500$151/sqft |
Source: NTREIS #20945739 Report a problem | ||
| 6/22/2025 | Price change | $448,500-0.1%$151/sqft |
Source: NTREIS #20945739 Report a problem | ||
Public tax history
Public tax history
| Year | Property taxes | Tax assessment |
|---|---|---|
| 2025 | $4,255 +6% | $469,420 +1.9% |
| 2024 | $4,013 -25.9% | $460,699 +10% |
| 2023 | $5,415 +4.6% | $418,817 +10% |
Find assessor info on the county website
BuyAbility℠ payment
Est. payment
$2,901/mo
Principal & interest
$2056
Property taxes
$496
Other costs
$349
Climate risks
Neighborhood: Landon Branch
Nearby schools
GreatSchools rating
- 4/10Mountainview Elementary SchoolGrades: PK-5Distance: 1.4 mi
- 4/10Tennyson Middle SchoolGrades: 6-8Distance: 2.6 mi
- 3/10Waco High SchoolGrades: 9-12Distance: 1.6 mi
Schools provided by the listing agent
- Elementary: Mountainview
- Middle: Tennyson
- High: Waco
- District: Waco ISD
Source: NTREIS. This data may not be complete. We recommend contacting the local school district to confirm school assignments for this home.
- Loading
- Loading
