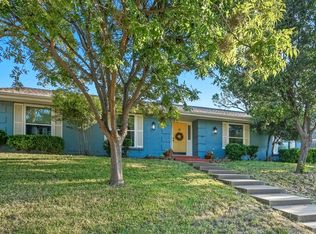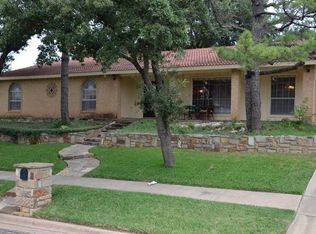Sold on 10/07/24
Price Unknown
3411 Country Club Rd, Pantego, TX 76013
4beds
2,189sqft
Single Family Residence
Built in 1969
9,844.56 Square Feet Lot
$354,300 Zestimate®
$--/sqft
$2,627 Estimated rent
Home value
$354,300
$326,000 - $386,000
$2,627/mo
Zestimate® history
Loading...
Owner options
Explore your selling options
What's special
Knockout Pantego home! In the last year-Complete full paint inside & wall removed to make it a very open floorplan. Added kitchen pantry, New LG large 27 cu ft fridge, replaced linoleum in the laundry area and ½ bath with tile, new ceiling fans, & new bathroom vanity mirrors in all bathrooms. New front entry light fixture, new front porch lights, & added shutters. New Bruce hardwood flooring in the living area, formal dining, & all bedrooms except the master. New baseboards, new AC vent covers, electrical & light switch covers, & door hinges on all doors. New pantry doors, laundry room door, bedroom door by kitchen, garage side entry door, & back patio French double doors. Added fireplace mantel also. Replaced electrical outlets with GFCI in the master bath, hall bath, kitchen,& and laundry room. Replaced master bath shower head with height-adjustable shower head. New pergola cover. The house has a new stovetop, new double-pane windows, and granite countertops. Large, private backyard
Zillow last checked: 8 hours ago
Listing updated: June 19, 2025 at 07:14pm
Listed by:
Don Lawyer 0369864 817-779-4919,
eXp Realty LLC 817-779-4919
Bought with:
Christina Van Dorf
The Collective Living Co
Source: NTREIS,MLS#: 20698661
Facts & features
Interior
Bedrooms & bathrooms
- Bedrooms: 4
- Bathrooms: 3
- Full bathrooms: 2
- 1/2 bathrooms: 1
Primary bedroom
- Features: Ceiling Fan(s), Walk-In Closet(s)
- Level: First
- Dimensions: 16 x 12
Bedroom
- Level: First
- Dimensions: 15 x 12
Bedroom
- Level: First
- Dimensions: 12 x 11
Bedroom
- Level: First
- Dimensions: 13 x 12
Breakfast room nook
- Level: First
- Dimensions: 9 x 8
Dining room
- Level: First
- Dimensions: 11 x 10
Kitchen
- Features: Built-in Features, Eat-in Kitchen, Granite Counters, Walk-In Pantry
- Level: First
- Dimensions: 13 x 9
Living room
- Features: Fireplace
- Level: First
- Dimensions: 24 x 22
Utility room
- Features: Utility Room
- Level: First
- Dimensions: 8 x 6
Heating
- Central, Natural Gas
Cooling
- Central Air, Ceiling Fan(s), Electric
Appliances
- Included: Double Oven, Dishwasher, Electric Cooktop, Disposal
- Laundry: Washer Hookup, Electric Dryer Hookup, Laundry in Utility Room
Features
- Eat-in Kitchen, Granite Counters, High Speed Internet, Open Floorplan, Cable TV, Walk-In Closet(s)
- Flooring: Wood
- Windows: Window Coverings
- Has basement: No
- Number of fireplaces: 1
- Fireplace features: Masonry, Wood Burning
Interior area
- Total interior livable area: 2,189 sqft
Property
Parking
- Total spaces: 2
- Parking features: Garage, Garage Door Opener, Garage Faces Rear
- Attached garage spaces: 2
Features
- Levels: One
- Stories: 1
- Patio & porch: Patio, Covered
- Exterior features: Storage
- Pool features: None
- Fencing: Wood
Lot
- Size: 9,844 sqft
- Features: Back Yard, Interior Lot, Lawn, Landscaped, Subdivision, Sloped, Sprinkler System
Details
- Parcel number: 02727137
Construction
Type & style
- Home type: SingleFamily
- Architectural style: Traditional,Detached
- Property subtype: Single Family Residence
Materials
- Brick
- Foundation: Slab
- Roof: Composition
Condition
- Year built: 1969
Utilities & green energy
- Sewer: Public Sewer
- Water: Public
- Utilities for property: Sewer Available, Underground Utilities, Water Available, Cable Available
Community & neighborhood
Security
- Security features: Smoke Detector(s)
Location
- Region: Pantego
- Subdivision: Shady Valley Acres Add
Other
Other facts
- Listing terms: Cash,Conventional,FHA,VA Loan
Price history
| Date | Event | Price |
|---|---|---|
| 6/24/2025 | Listing removed | $2,600$1/sqft |
Source: Zillow Rentals Report a problem | ||
| 5/21/2025 | Listed for rent | $2,600$1/sqft |
Source: Zillow Rentals Report a problem | ||
| 11/6/2024 | Listing removed | $2,600$1/sqft |
Source: Zillow Rentals Report a problem | ||
| 10/27/2024 | Price change | $2,600-7.1%$1/sqft |
Source: Zillow Rentals Report a problem | ||
| 10/18/2024 | Price change | $2,800-3.4%$1/sqft |
Source: Zillow Rentals Report a problem | ||
Public tax history
| Year | Property taxes | Tax assessment |
|---|---|---|
| 2024 | $4,707 +33.1% | $295,573 +15.9% |
| 2023 | $3,536 -15.8% | $254,965 +13.7% |
| 2022 | $4,198 +5.6% | $224,210 +18.5% |
Find assessor info on the county website
Neighborhood: 76013
Nearby schools
GreatSchools rating
- 7/10Hill Elementary SchoolGrades: PK-6Distance: 1.4 mi
- 4/10Bailey Junior High SchoolGrades: 7-8Distance: 1 mi
- 3/10Arlington High SchoolGrades: 9-12Distance: 2.8 mi
Schools provided by the listing agent
- Elementary: Hill
- High: Arlington
- District: Arlington ISD
Source: NTREIS. This data may not be complete. We recommend contacting the local school district to confirm school assignments for this home.
Get a cash offer in 3 minutes
Find out how much your home could sell for in as little as 3 minutes with a no-obligation cash offer.
Estimated market value
$354,300
Get a cash offer in 3 minutes
Find out how much your home could sell for in as little as 3 minutes with a no-obligation cash offer.
Estimated market value
$354,300

