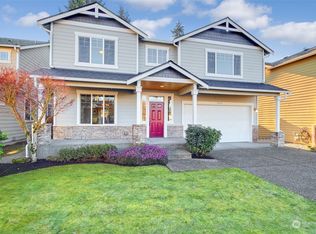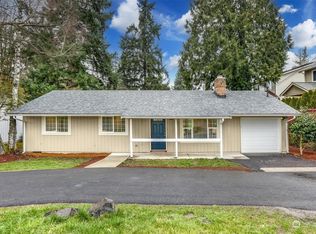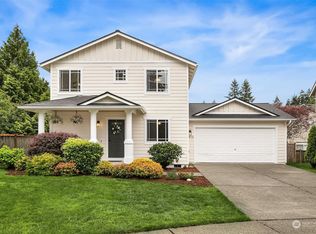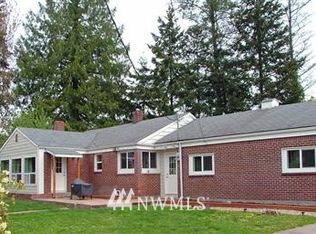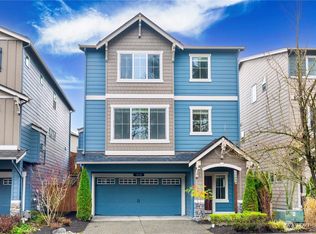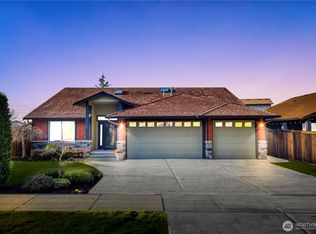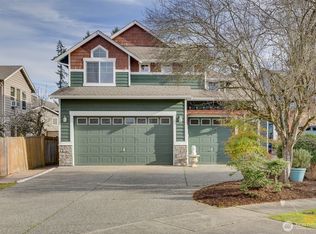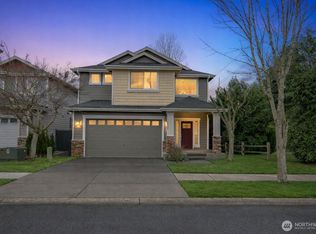Tucked in a quiet cul-de-sac, this warm, traditional 4-bed, 2.5-bath home in highly sought-after Northshore SD offers the perfect blend of comfort & convenience. Inviting main level features an open layout w/kitchen flowing seamlessly into the dining & family rooms. Kitchen boasts warm cabinetry, upgraded SS appliances, large window, hardwood floors & cozy island w/seating for 2. Upstairs you’ll find all 4 bedrooms & convenient utility room. Spacious primary offers vaulted ceilings, private 5-piece ensuite & generous walk-in closet. 4th bedroom offers versatility for home office, additional living space, or playroom. Outside, enjoy established landscaping & covered patio for outdoor relaxation. Just minutes to high school & parks.
Active
Listed by:
Jonathan D. Bye,
John L. Scott, Inc
$1,098,000
3413 189th Place SE, Bothell, WA 98012
4beds
2,251sqft
Est.:
Single Family Residence
Built in 2011
4,791.6 Square Feet Lot
$1,074,600 Zestimate®
$488/sqft
$54/mo HOA
What's special
Large windowHardwood floorsGenerous walk-in closetEstablished landscapingQuiet cul-de-sacUpgraded ss appliancesKitchen boasts warm cabinetry
- 52 days |
- 1,737 |
- 68 |
Likely to sell faster than
Zillow last checked: 8 hours ago
Listing updated: January 22, 2026 at 09:42am
Listed by:
Jonathan D. Bye,
John L. Scott, Inc
Source: NWMLS,MLS#: 2459060
Tour with a local agent
Facts & features
Interior
Bedrooms & bathrooms
- Bedrooms: 4
- Bathrooms: 3
- Full bathrooms: 2
- 1/2 bathrooms: 1
- Main level bathrooms: 1
Other
- Level: Main
Dining room
- Level: Main
Entry hall
- Level: Main
Family room
- Level: Main
Kitchen with eating space
- Level: Main
Living room
- Level: Main
Heating
- Fireplace, Forced Air, Heat Pump, Natural Gas
Cooling
- Central Air, Forced Air, Heat Pump
Appliances
- Included: Dishwasher(s), Disposal, Dryer(s), Microwave(s), Refrigerator(s), Stove(s)/Range(s), Washer(s), Garbage Disposal
Features
- Bath Off Primary, Dining Room, Walk-In Pantry
- Flooring: Ceramic Tile, Hardwood, Laminate, Carpet
- Windows: Double Pane/Storm Window
- Basement: None
- Number of fireplaces: 1
- Fireplace features: Gas, Main Level: 1, Fireplace
Interior area
- Total structure area: 2,251
- Total interior livable area: 2,251 sqft
Property
Parking
- Total spaces: 2
- Parking features: Attached Garage
- Has attached garage: Yes
- Covered spaces: 2
Features
- Levels: Two
- Stories: 2
- Entry location: Main
- Patio & porch: Bath Off Primary, Double Pane/Storm Window, Dining Room, Fireplace, Vaulted Ceiling(s), Walk-In Closet(s), Walk-In Pantry
Lot
- Size: 4,791.6 Square Feet
- Features: Cul-De-Sac, Paved, Sidewalk, Cable TV, Fenced-Fully, Gas Available, High Speed Internet, Patio
- Topography: Level
- Residential vegetation: Garden Space
Details
- Parcel number: 27051700409900
- Special conditions: Standard
Construction
Type & style
- Home type: SingleFamily
- Property subtype: Single Family Residence
Materials
- Cement Planked, Stone, Cement Plank
- Roof: Composition
Condition
- Year built: 2011
Utilities & green energy
- Electric: Company: Snohomish County PUD
- Sewer: Sewer Connected, Company: Alderwood Water & Wastewater
- Water: Public, Company: Alderwood Water & Wastewater
Community & HOA
Community
- Subdivision: North Creek
HOA
- Services included: Common Area Maintenance
- HOA fee: $650 annually
- HOA phone: 206-313-6906
Location
- Region: Bothell
Financial & listing details
- Price per square foot: $488/sqft
- Tax assessed value: $1,008,400
- Annual tax amount: $9,044
- Date on market: 10/23/2025
- Cumulative days on market: 95 days
- Listing terms: Cash Out,Conventional,FHA,VA Loan
- Inclusions: Dishwasher(s), Dryer(s), Garbage Disposal, Microwave(s), Refrigerator(s), Stove(s)/Range(s), Washer(s)
Estimated market value
$1,074,600
$1.02M - $1.13M
$3,707/mo
Price history
Price history
| Date | Event | Price |
|---|---|---|
| 12/4/2025 | Listed for sale | $1,098,000-7.3%$488/sqft |
Source: | ||
| 12/4/2025 | Listing removed | $1,185,000$526/sqft |
Source: John L Scott Real Estate #2446073 Report a problem | ||
| 10/24/2025 | Listed for sale | $1,185,000+270%$526/sqft |
Source: John L Scott Real Estate #2446073 Report a problem | ||
| 5/24/2011 | Sold | $320,270$142/sqft |
Source: Public Record Report a problem | ||
Public tax history
Public tax history
| Year | Property taxes | Tax assessment |
|---|---|---|
| 2024 | $9,044 +9.6% | $1,008,400 +9.7% |
| 2023 | $8,248 -1.4% | $919,400 -11.6% |
| 2022 | $8,369 +16.4% | $1,040,200 +46.5% |
Find assessor info on the county website
BuyAbility℠ payment
Est. payment
$6,473/mo
Principal & interest
$5330
Property taxes
$705
Other costs
$438
Climate risks
Neighborhood: 98012
Nearby schools
GreatSchools rating
- 8/10Canyon Creek Elementary SchoolGrades: PK-5Distance: 1.5 mi
- 7/10Skyview Middle SchoolGrades: 6-8Distance: 1.5 mi
- 8/10North Creek High SchoolGrades: 9-12Distance: 0.2 mi
Schools provided by the listing agent
- Elementary: Canyon Creek Elem
- Middle: Skyview Middle School
- High: North Creek High School
Source: NWMLS. This data may not be complete. We recommend contacting the local school district to confirm school assignments for this home.
