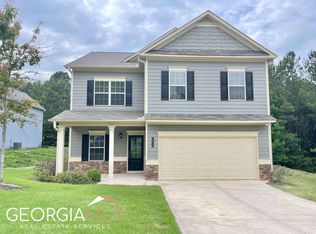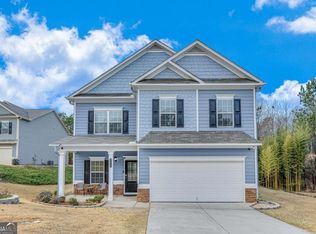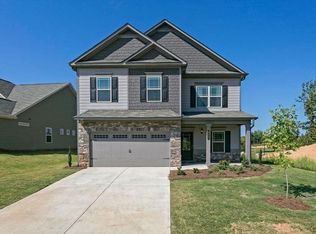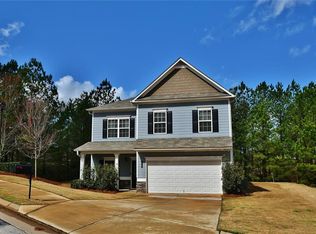Closed
$360,400
3413 Hope Rd, Gainesville, GA 30507
4beds
2,600sqft
Single Family Residence, Residential
Built in 2017
0.27 Acres Lot
$340,900 Zestimate®
$139/sqft
$2,354 Estimated rent
Home value
$340,900
$310,000 - $375,000
$2,354/mo
Zestimate® history
Loading...
Owner options
Explore your selling options
What's special
This home has everything you ever wanted at a great price. Starting with the great location, curb appeal, front porch, beautiful foyer and just keeps getting better. Huge great room with fireplace and a wall of windows overlooking the woods. The entry has a flex room that can be a dining room or living room and was designed with a hall way with closet and full bath so this could easily be a main level guest room. The open floor plan has an entertaining kitchen with island, breakfast room overlooking the patio, double sized pantry, tons of cabinet space including a large buffet cabinet area and a drop zone with closet straight from the garage. Open stairwell leads to four bedrooms. Super sized private owner's suite overlooks the back yard woods, has an alcove area sitting room. Luxurious bath with separate shower and soaking tub and the biggest his and her walk-in closet. Three additional bedrooms face the front with a large guest bath and laundry located upstairs for convenience. Neighborhood boasts sidewalks and street lights with the beautiful amenities at the end of the road. Huge pool wth lounge chairs and tables, playground and tennis courts. Amberleigh is one of the most affordable high-end communities to have such nice affordable homes with amenities and located within walking distance to the Oakwood area restaurants, shopping, public library, schools and UNG. Schedule to see this one right away.
Zillow last checked: 8 hours ago
Listing updated: January 16, 2024 at 11:41am
Listing Provided by:
Rhonda Forbes,
Keller Williams Lanier Partners
Bought with:
Hester Group
Harry Norman Realtors
Nat Tancharoen, 376834
Harry Norman Realtors
Source: FMLS GA,MLS#: 7220837
Facts & features
Interior
Bedrooms & bathrooms
- Bedrooms: 4
- Bathrooms: 3
- Full bathrooms: 3
- Main level bathrooms: 1
Bedroom
- Description: dining/living could be 5th bedroom/fll bath/closet
- Level: Main
Heating
- Central
Cooling
- Ceiling Fan(s), Central Air
Appliances
- Included: Dishwasher, Electric Water Heater, Gas Range, Microwave, Refrigerator
- Laundry: Laundry Room, Upper Level
Features
- Crown Molding, Double Vanity, Entrance Foyer, High Ceilings 9 ft Main, High Speed Internet, Tray Ceiling(s), Walk-In Closet(s)
- Flooring: Laminate
- Windows: Double Pane Windows, Insulated Windows
- Basement: None
- Attic: Pull Down Stairs
- Number of fireplaces: 1
- Fireplace features: Gas Log, Glass Doors, Great Room
- Common walls with other units/homes: No Common Walls
Interior area
- Total structure area: 2,600
- Total interior livable area: 2,600 sqft
- Finished area above ground: 2,600
- Finished area below ground: 0
Property
Parking
- Total spaces: 2
- Parking features: Driveway, Garage, Garage Faces Front, Kitchen Level, Level Driveway
- Garage spaces: 2
- Has uncovered spaces: Yes
Accessibility
- Accessibility features: Accessible Entrance, Accessible Full Bath, Accessible Kitchen
Features
- Levels: Two
- Stories: 2
- Patio & porch: Front Porch, Patio
- Exterior features: Rain Gutters, No Dock
- Pool features: None
- Spa features: None
- Fencing: None
- Has view: Yes
- View description: Trees/Woods
- Waterfront features: None
- Body of water: None
Lot
- Size: 0.27 Acres
- Features: Back Yard, Front Yard, Landscaped, Level, Wooded
Details
- Additional structures: None
- Parcel number: 15036D000056
- Other equipment: None
- Horse amenities: None
Construction
Type & style
- Home type: SingleFamily
- Architectural style: Traditional
- Property subtype: Single Family Residence, Residential
Materials
- HardiPlank Type, Stone
- Foundation: Slab
- Roof: Composition
Condition
- Updated/Remodeled
- New construction: No
- Year built: 2017
Utilities & green energy
- Electric: 220 Volts in Laundry
- Sewer: Public Sewer
- Water: Public
- Utilities for property: Cable Available, Electricity Available, Natural Gas Available, Phone Available, Sewer Available, Underground Utilities, Water Available
Green energy
- Energy efficient items: Appliances, HVAC, Insulation, Lighting, Thermostat, Windows
- Energy generation: None
Community & neighborhood
Security
- Security features: Carbon Monoxide Detector(s), Smoke Detector(s)
Community
- Community features: Clubhouse, Homeowners Assoc, Near Shopping, Playground, Pool, Sidewalks, Street Lights, Tennis Court(s)
Location
- Region: Gainesville
- Subdivision: Amberleigh
HOA & financial
HOA
- Has HOA: Yes
- HOA fee: $500 annually
- Services included: Swim, Tennis
- Association phone: 404-835-9210
Other
Other facts
- Road surface type: Asphalt
Price history
| Date | Event | Price |
|---|---|---|
| 6/4/2025 | Sold | $360,400-9.7%$139/sqft |
Source: Public Record Report a problem | ||
| 8/24/2023 | Sold | $399,000-0.2%$153/sqft |
Source: | ||
| 7/7/2023 | Pending sale | $399,900$154/sqft |
Source: | ||
| 6/12/2023 | Price change | $399,900-2.5%$154/sqft |
Source: | ||
| 5/23/2023 | Listed for sale | $410,000+91.3%$158/sqft |
Source: | ||
Public tax history
| Year | Property taxes | Tax assessment |
|---|---|---|
| 2024 | $4,526 +4.1% | $159,200 +4.8% |
| 2023 | $4,348 +13.4% | $151,840 +16.2% |
| 2022 | $3,835 +18.3% | $130,720 +20.4% |
Find assessor info on the county website
Neighborhood: 30507
Nearby schools
GreatSchools rating
- 7/10Mundy Mill AcademyGrades: PK-5Distance: 2.3 mi
- 4/10Gainesville Middle School WestGrades: 6-8Distance: 4.2 mi
- 4/10Gainesville High SchoolGrades: 9-12Distance: 5.4 mi
Schools provided by the listing agent
- Elementary: Mundy Mill Learning Academy
- Middle: Gainesville East
- High: Gainesville
Source: FMLS GA. This data may not be complete. We recommend contacting the local school district to confirm school assignments for this home.
Get a cash offer in 3 minutes
Find out how much your home could sell for in as little as 3 minutes with a no-obligation cash offer.
Estimated market value$340,900
Get a cash offer in 3 minutes
Find out how much your home could sell for in as little as 3 minutes with a no-obligation cash offer.
Estimated market value
$340,900



