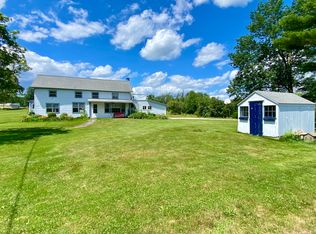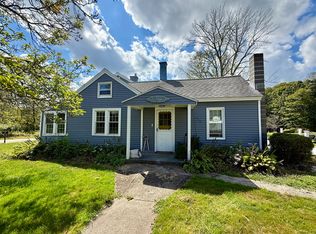Sold for $422,000
$422,000
342 County Road, Woodstock, CT 06281
3beds
1,170sqft
Single Family Residence
Built in 1963
2.6 Acres Lot
$441,900 Zestimate®
$361/sqft
$2,166 Estimated rent
Home value
$441,900
Estimated sales range
Not available
$2,166/mo
Zestimate® history
Loading...
Owner options
Explore your selling options
What's special
**HIGHEST AND BEST OFFERS accepted until Wednesday 7/16 at 12 PM** Step inside this charming single-level ranch set on 2.6 acres and packed with features you'll love! Offering 3 bedrooms and 2 full baths, this home leaves nothing left for you to do except move in. The kitchen flaunts subway tile backsplash, updated flooring, and a pantry accented by a stylish barn door. The showstopper? A luxurious primary bathroom featuring a tiled walk-in shower, shiplap walls, a barn door, and gorgeous tile work. Hardwood floors run through the living, dining, and bedroom areas, and a cozy brick fireplace makes for the perfect spot to unwind during colder months. Additional highlights include a 2-car attached garage and a spacious basement with a finished heated room. Whether you're dreaming of a garden, entertaining guests, patio, or building an outdoor oasis, the yard has the room to bring it to life. Welcome home!
Zillow last checked: 8 hours ago
Listing updated: August 11, 2025 at 12:03pm
Listed by:
JBG Team at Real Broker CT,
Kimberly Frasier 508-859-0926,
Real Broker CT, LLC 855-450-0442
Bought with:
Georgi Morin, RES.0807354
S.C.E. Real Estate
Source: Smart MLS,MLS#: 24107551
Facts & features
Interior
Bedrooms & bathrooms
- Bedrooms: 3
- Bathrooms: 2
- Full bathrooms: 2
Primary bedroom
- Features: Ceiling Fan(s), Full Bath, Hardwood Floor
- Level: Main
- Area: 165 Square Feet
- Dimensions: 11 x 15
Bedroom
- Features: Hardwood Floor
- Level: Main
- Area: 132 Square Feet
- Dimensions: 11 x 12
Bedroom
- Features: Hardwood Floor
- Level: Main
- Area: 108 Square Feet
- Dimensions: 9 x 12
Primary bathroom
- Features: Remodeled, Full Bath, Stall Shower
- Level: Main
- Area: 36 Square Feet
- Dimensions: 4 x 9
Bathroom
- Features: Full Bath, Tub w/Shower
- Level: Main
- Area: 35 Square Feet
- Dimensions: 5 x 7
Dining room
- Features: Hardwood Floor
- Level: Main
- Area: 120 Square Feet
- Dimensions: 10 x 12
Kitchen
- Features: Vinyl Floor
- Level: Main
- Area: 121 Square Feet
- Dimensions: 11 x 11
Living room
- Features: Fireplace, Hardwood Floor
- Level: Main
- Area: 238 Square Feet
- Dimensions: 14 x 17
Heating
- Hot Water, Oil
Cooling
- None
Appliances
- Included: Oven/Range, Microwave, Refrigerator, Dishwasher, Washer, Dryer, Water Heater
- Laundry: Lower Level
Features
- Open Floorplan
- Basement: Full
- Attic: Access Via Hatch
- Number of fireplaces: 1
Interior area
- Total structure area: 1,170
- Total interior livable area: 1,170 sqft
- Finished area above ground: 1,170
Property
Parking
- Total spaces: 4
- Parking features: Attached, Paved, Driveway, Private
- Attached garage spaces: 2
- Has uncovered spaces: Yes
Features
- Patio & porch: Patio
Lot
- Size: 2.60 Acres
- Features: Dry, Level, Cleared
Details
- Parcel number: 1738466
- Zoning: 0
Construction
Type & style
- Home type: SingleFamily
- Architectural style: Ranch
- Property subtype: Single Family Residence
Materials
- Wood Siding
- Foundation: Concrete Perimeter
- Roof: Asphalt
Condition
- New construction: No
- Year built: 1963
Utilities & green energy
- Sewer: Septic Tank
- Water: Well
Community & neighborhood
Location
- Region: Woodstock
Price history
| Date | Event | Price |
|---|---|---|
| 8/8/2025 | Sold | $422,000+5.5%$361/sqft |
Source: | ||
| 7/10/2025 | Listed for sale | $399,900+21.2%$342/sqft |
Source: | ||
| 1/14/2022 | Sold | $330,000+10.2%$282/sqft |
Source: | ||
| 12/7/2021 | Pending sale | $299,500$256/sqft |
Source: | ||
| 12/7/2021 | Contingent | $299,500$256/sqft |
Source: | ||
Public tax history
| Year | Property taxes | Tax assessment |
|---|---|---|
| 2025 | $4,452 +5.9% | $182,400 |
| 2024 | $4,202 +2.8% | $182,400 |
| 2023 | $4,088 +7.5% | $182,400 |
Find assessor info on the county website
Neighborhood: 06281
Nearby schools
GreatSchools rating
- 7/10Woodstock Elementary SchoolGrades: PK-4Distance: 2.9 mi
- 5/10Woodstock Middle SchoolGrades: 5-8Distance: 4 mi
Schools provided by the listing agent
- Elementary: Woodstock
- High: Woodstock Academy
Source: Smart MLS. This data may not be complete. We recommend contacting the local school district to confirm school assignments for this home.
Get pre-qualified for a loan
At Zillow Home Loans, we can pre-qualify you in as little as 5 minutes with no impact to your credit score.An equal housing lender. NMLS #10287.
Sell with ease on Zillow
Get a Zillow Showcase℠ listing at no additional cost and you could sell for —faster.
$441,900
2% more+$8,838
With Zillow Showcase(estimated)$450,738

