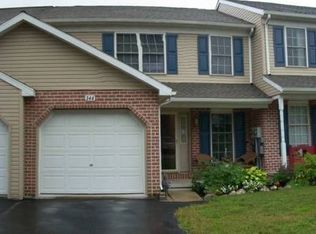Sold for $310,000
$310,000
342 Crosswinds Dr, Lititz, PA 17543
3beds
1,416sqft
Townhouse
Built in 1999
3,049 Square Feet Lot
$330,900 Zestimate®
$219/sqft
$2,007 Estimated rent
Home value
$330,900
$308,000 - $354,000
$2,007/mo
Zestimate® history
Loading...
Owner options
Explore your selling options
What's special
This beautifully updated home is the perfect blend of modern design and cozy comfort. As you step inside, you’ll be greeted by an abundance of natural light pouring in through the large windows, creating a warm and inviting atmosphere throughout. Enjoy an updated kitchen, granite countertops, LVP floors, fresh paint and luxurious newer carpet on the second floor. The spacious master bedroom is a true retreat, complete with its own bathroom and large walk-in closet. The walk-out basement is a fantastic bonus, offering endless possibilities for additional living space, a home gym, or the perfect entertaining area. Whether you're hosting a summer barbecue or simply enjoying the peaceful and private surroundings, the outdoor space will not disappoint. With thoughtful upgrades and tasteful finishes throughout, this home is move-in ready and waiting for its next owner to create memories. Nestled in the heart of Lititz, you'll love the convenience of nearby parks, shopping, and dining. This home has been meticulously cared for by its original owner . You do not want to miss your chance to own this gem!
Zillow last checked: 8 hours ago
Listing updated: December 10, 2024 at 08:39am
Listed by:
Allison Deutsch 717-847-9322,
Berkshire Hathaway HomeServices Homesale Realty,
Listing Team: The Allison Deutsch Team
Bought with:
Jennifer Augustine, RS332496
Realty ONE Group Unlimited
Source: Bright MLS,MLS#: PALA2057214
Facts & features
Interior
Bedrooms & bathrooms
- Bedrooms: 3
- Bathrooms: 3
- Full bathrooms: 2
- 1/2 bathrooms: 1
- Main level bathrooms: 1
Basement
- Area: 0
Heating
- Forced Air, Natural Gas
Cooling
- Central Air, Electric
Appliances
- Included: Washer, Dryer, Refrigerator, Dishwasher, Oven/Range - Electric, Gas Water Heater
- Laundry: Laundry Room
Features
- Combination Dining/Living, Dining Area, Family Room Off Kitchen, Floor Plan - Traditional, Upgraded Countertops
- Flooring: Carpet
- Basement: Full,Unfinished
- Has fireplace: No
Interior area
- Total structure area: 1,416
- Total interior livable area: 1,416 sqft
- Finished area above ground: 1,416
- Finished area below ground: 0
Property
Parking
- Total spaces: 1
- Parking features: Garage Faces Front, Attached
- Attached garage spaces: 1
Accessibility
- Accessibility features: None
Features
- Levels: Two
- Stories: 2
- Pool features: None
Lot
- Size: 3,049 sqft
Details
- Additional structures: Above Grade, Below Grade
- Parcel number: 6004802200000
- Zoning: RESIDENTIAL
- Special conditions: Standard
Construction
Type & style
- Home type: Townhouse
- Architectural style: Traditional
- Property subtype: Townhouse
Materials
- Frame, Vinyl Siding
- Foundation: Block
Condition
- New construction: No
- Year built: 1999
Utilities & green energy
- Sewer: Public Sewer
- Water: Public
- Utilities for property: Natural Gas Available, Water Available, Sewer Available
Community & neighborhood
Location
- Region: Lititz
- Subdivision: Crosswinds
- Municipality: WARWICK TWP
HOA & financial
HOA
- Has HOA: Yes
- HOA fee: $290 annually
- Services included: Common Area Maintenance
- Association name: CROSSWINDS HOA
Other
Other facts
- Listing agreement: Exclusive Right To Sell
- Ownership: Fee Simple
Price history
| Date | Event | Price |
|---|---|---|
| 12/10/2024 | Sold | $310,000$219/sqft |
Source: | ||
| 10/17/2024 | Pending sale | $310,000$219/sqft |
Source: | ||
| 10/11/2024 | Listed for sale | $310,000+235.2%$219/sqft |
Source: | ||
| 3/30/1999 | Sold | $92,475$65/sqft |
Source: Public Record Report a problem | ||
Public tax history
| Year | Property taxes | Tax assessment |
|---|---|---|
| 2025 | $3,050 +0.6% | $154,600 |
| 2024 | $3,031 +0.5% | $154,600 |
| 2023 | $3,017 | $154,600 |
Find assessor info on the county website
Neighborhood: 17543
Nearby schools
GreatSchools rating
- 6/10Kissel Hill El SchoolGrades: PK-6Distance: 0.7 mi
- 7/10Warwick Middle SchoolGrades: 7-9Distance: 1.5 mi
- 9/10Warwick Senior High SchoolGrades: 9-12Distance: 1.3 mi
Schools provided by the listing agent
- District: Warwick
Source: Bright MLS. This data may not be complete. We recommend contacting the local school district to confirm school assignments for this home.
Get pre-qualified for a loan
At Zillow Home Loans, we can pre-qualify you in as little as 5 minutes with no impact to your credit score.An equal housing lender. NMLS #10287.
Sell for more on Zillow
Get a Zillow Showcase℠ listing at no additional cost and you could sell for .
$330,900
2% more+$6,618
With Zillow Showcase(estimated)$337,518
