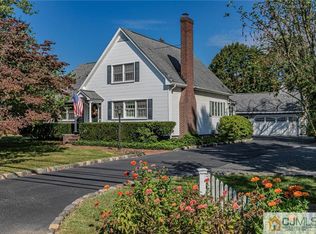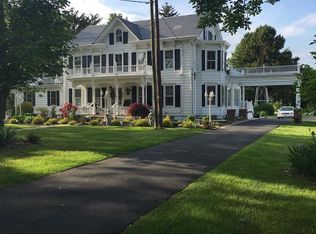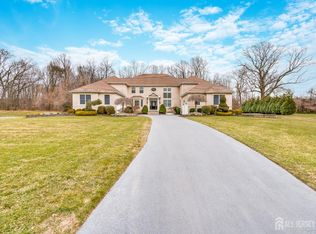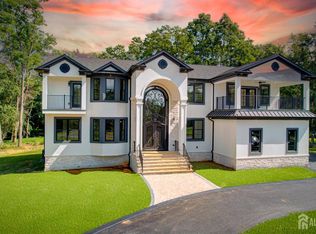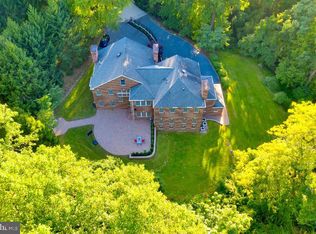Welcome to a truly custom colonial masterpiece nestled on 1.3 acres of serene landscape in the prestigious South Brunswick township. This exquisite new construction boasts approximately 8,000 square feet of luxurious living space, plus an additional 4,000 square feet of basement. The long driveway and paved walkway set the tone for a grand entrance. The stone and stucco exterior with double doors and 2-story foyer with a majestic circular staircase make a lasting impression. The open-concept kitchen, formal dining area, and spacious living room are designed for effortless entertaining and everyday living. With 6 bedrooms, 6 full bathrooms, and an office, this custom home offers ample space with home offices, or guest suites. The large kitchen boasts a double island, and a walk in pantry. The house also features a Mud Room, a large family room with double height ceilings, an oversized 4-car garage, a Sun Room, and an expansive deck that provide endless opportunities for outdoor living and recreation. The full basement offers an additional 4,000 square feet of possibilities, from home theaters to gyms or playrooms. As a custom home, every aspect of this property can be tailored to your unique tastes and preferences. From the floor plans to the finishes, you have the freedom to customize everything.Highlights -- 8000 SQFT Living Area + 4000 SQFT Basement- 4-car garage, 6 Bed, 6 Bath, Office and more- Customizable floor plans and finishes.
Active
$2,600,000
342 Ridge Rd, South Brunswick Twp., NJ 08810
6beds
8,000sqft
Est.:
Single Family Residence
Built in 2026
1.32 Acres Lot
$-- Zestimate®
$325/sqft
$-- HOA
What's special
Open-concept kitchenSun roomFull basementDouble doorsFormal dining areaSerene landscapeDouble island
- 191 days |
- 1,491 |
- 52 |
Zillow last checked: 9 hours ago
Listing updated: October 23, 2025 at 09:12am
Listed by:
Saloni Delhiwala 609-716-8400,
Realty Mark Central
Source: GSMLS,MLS#: 3974278
Tour with a local agent
Facts & features
Interior
Bedrooms & bathrooms
- Bedrooms: 6
- Bathrooms: 7
- Full bathrooms: 6
- 1/2 bathrooms: 1
Kitchen
- Features: Breakfast Bar, Kitchen Island, Eat-in Kitchen, Pantry, Separate Dining Area
Heating
- Forced Air, Natural Gas
Cooling
- Central Air
Appliances
- Included: Carbon Monoxide Detector, Gas Cooktop, Induction Cooktop, Dishwasher, Disposal, Dryer, Free-Standing Freezer, Instant Hot Water, Microwave, Wall Oven(s) - Electric, Washer, Water Filter, Wine Refrigerator, Gas Water Heater
Features
- Flooring: Wood
- Windows: Skylight(s)
- Basement: Yes,Full,Sump Pump
- Number of fireplaces: 1
- Fireplace features: Family Room, Gas
Interior area
- Total structure area: 8,000
- Total interior livable area: 8,000 sqft
Property
Parking
- Total spaces: 4
- Parking features: 1 Car Width, Asphalt, Attached Garage, Built-In Garage, Finished Garage, Garage Door Opener, Oversized
- Attached garage spaces: 4
- Uncovered spaces: 4
Features
- Patio & porch: Deck, Patio
- Exterior features: Underground Lawn Sprinkler
Lot
- Size: 1.32 Acres
- Dimensions: 1.318 AC
Details
- Parcel number: 2121000180002000310000
- Zoning description: R3
Construction
Type & style
- Home type: SingleFamily
- Architectural style: Colonial
- Property subtype: Single Family Residence
Materials
- Stone, Stucco
- Roof: Asphalt Shingle
Condition
- Under Construction
- New construction: Yes
- Year built: 2026
Utilities & green energy
- Sewer: Public Sewer
- Water: Public
- Utilities for property: Underground Utilities, Cable Connected, Fiber Optic
Community & HOA
Community
- Security: Carbon Monoxide Detector
Location
- Region: Dayton
Financial & listing details
- Price per square foot: $325/sqft
- Tax assessed value: $154,300
- Annual tax amount: $8,335
- Date on market: 7/10/2025
- Ownership type: Fee Simple
Estimated market value
Not available
Estimated sales range
Not available
Not available
Price history
Price history
| Date | Event | Price |
|---|---|---|
| 7/4/2025 | Listed for sale | $2,600,000+409.8%$325/sqft |
Source: | ||
| 5/13/2025 | Sold | $510,000+2%$64/sqft |
Source: | ||
| 1/30/2025 | Contingent | $500,000$63/sqft |
Source: | ||
| 10/15/2024 | Listed for sale | $500,000+0.4%$63/sqft |
Source: | ||
| 11/2/2023 | Listing removed | -- |
Source: | ||
Public tax history
Public tax history
| Year | Property taxes | Tax assessment |
|---|---|---|
| 2025 | $8,266 | $154,300 |
| 2024 | $8,266 +3.7% | $154,300 |
| 2023 | $7,970 +3.1% | $154,300 |
Find assessor info on the county website
BuyAbility℠ payment
Est. payment
$18,034/mo
Principal & interest
$13181
Property taxes
$3943
Home insurance
$910
Climate risks
Neighborhood: 08810
Nearby schools
GreatSchools rating
- 7/10Indian Fields Elementary SchoolGrades: PK-5Distance: 0.1 mi
- 8/10Crossroads SouthGrades: 6-8Distance: 1.5 mi
- 7/10South Brunswick High SchoolGrades: 9-12Distance: 3.2 mi
- Loading
- Loading
