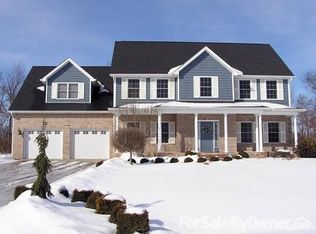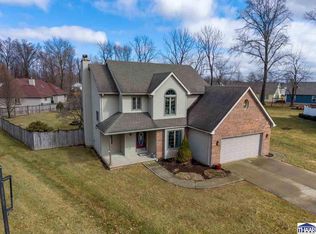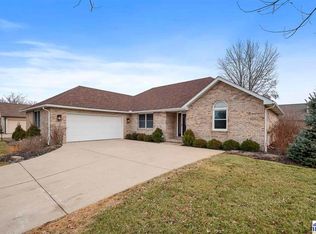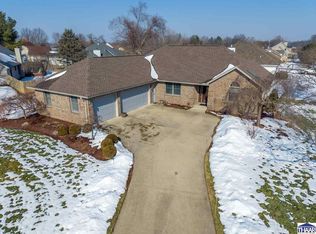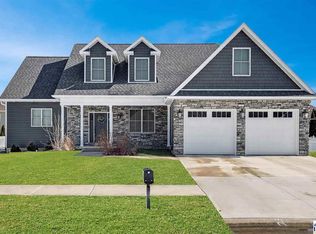This 3-bedroom, 3-bath home with a 3-car garage is located in the desirable Lexington Farm subdivision. The spacious kitchen features hardwood floors, a dedicated workspace area, a built-in 5-burner gas cooktop, all appliances included, and two large pantries. Abundant windows provide excellent natural light throughout the home. The primary suite includes a jetted tub and double vanity and features a recently installed sliding door leading directly to the deck. Additional living spaces include a formal dining room, a separate dedicated office, and a large living room with a beautiful stone fireplace. The fenced backyard (approximately 2.5 years old) includes a shed approximately two years old for added storage. The wood siding on the back of the home was also painted approximately two years ago. Recent updates include fresh paint in all but two rooms, newer hallway flooring, and luxury vinyl plank flooring in the bathrooms, garage hallway, office, and primary ensuite bathroom. The primary bedroom and walk-in closet feature carpet. Mechanical updates include a water heater and central air system (approximately 2 years old), furnace (approximately 6 years old), and a reverse osmosis system (approximately 2 years old). Seller is offering a $2,500 carpet and flooring allowance.
For sale
$458,500
3421 Autumn Ridge Rd, Terre Haute, IN 47802
3beds
3,024sqft
Est.:
Single Family Residence
Built in 1994
0.46 Acres Lot
$443,600 Zestimate®
$152/sqft
$-- HOA
What's special
Fenced backyardFormal dining roomSeparate dedicated officeDedicated workspace areaTwo large pantriesSpacious kitchenAll appliances included
- 26 days |
- 1,801 |
- 44 |
Zillow last checked: 8 hours ago
Listing updated: February 20, 2026 at 10:16am
Listed by:
Laura Hudson,
KEY REAL ESTATE INDIANA,
DAVID HAYES,
KEY REAL ESTATE INDIANA
Source: THAAR,MLS#: 108481
Tour with a local agent
Facts & features
Interior
Bedrooms & bathrooms
- Bedrooms: 3
- Bathrooms: 3
- Full bathrooms: 3
Primary bedroom
- Level: First
- Area: 356.5
- Dimensions: 15.5 x 23
Bedroom 2
- Level: First
- Area: 169
- Dimensions: 13 x 13
Bedroom 3
- Level: First
- Area: 156
- Dimensions: 13 x 12
Bedroom 4
- Level: 0
Bathroom 1
- Level: First
Bathroom 2
- Level: First
Bathroom 3
- Level: First
Dining room
- Area: 150
- Dimensions: 12.5 x 12
Kitchen
- Area: 460
- Dimensions: 23 x 20
Living room
- Level: First
- Area: 328
- Dimensions: 20.5 x 16
Basement
- Description: # of Basement Bathrooms: 0
Heating
- Natural Gas
Cooling
- Central Air
Appliances
- Included: Dishwasher, Refrigerator, Electric Cooktop, Microwave, Washer, Dryer, Water Softener Owned
- Laundry: First Level, Laundry Size(9x5.5)
Features
- Windows: Double Pane Windows
- Basement: Crawl Space,None
- Number of fireplaces: 1
- Fireplace features: One, Gas Log
Interior area
- Total structure area: 3,024
- Total interior livable area: 3,024 sqft
Property
Parking
- Total spaces: 3
- Parking features: Concrete, Attached
- Attached garage spaces: 3
- Has uncovered spaces: Yes
Features
- Stories: 1
- Patio & porch: Porch, Deck
Lot
- Size: 0.46 Acres
Details
- Additional structures: Shed(s)
- Parcel number: 841006402005.000019
- Zoning: Res
Construction
Type & style
- Home type: SingleFamily
- Property subtype: Single Family Residence
Materials
- Brick, Wood Siding
- Roof: Shingle
Condition
- Year built: 1994
Community & HOA
Community
- Subdivision: Lexington Farms
Location
- Region: Terre Haute
Financial & listing details
- Price per square foot: $152/sqft
- Tax assessed value: $349,300
- Annual tax amount: $3,608
- Date on market: 1/29/2026
- Inclusions: Gas Stove, Dishwasher, Oven, Microwave, Fridge, Water Softener, Ro System, Shed, Washer/Dryer
Estimated market value
$443,600
$421,000 - $466,000
$2,546/mo
Price history
Price history
| Date | Event | Price |
|---|---|---|
| 1/29/2026 | Listed for sale | $458,500-1.4%$152/sqft |
Source: | ||
| 1/22/2026 | Listing removed | $465,000$154/sqft |
Source: | ||
| 10/24/2025 | Price change | $465,000-2.6%$154/sqft |
Source: | ||
| 10/6/2025 | Price change | $477,500-0.5%$158/sqft |
Source: | ||
| 9/17/2025 | Price change | $480,000-0.8%$159/sqft |
Source: | ||
| 8/19/2025 | Price change | $484,000-1.2%$160/sqft |
Source: | ||
| 7/22/2025 | Listed for sale | $489,900+48.5%$162/sqft |
Source: | ||
| 12/15/2021 | Listing removed | -- |
Source: | ||
| 12/11/2021 | Listed for sale | $329,900+17.9%$109/sqft |
Source: | ||
| 2/20/2014 | Listing removed | $279,900$93/sqft |
Source: RE/MAX Real Estate Associates #71291 Report a problem | ||
| 10/10/2013 | Listed for sale | $279,900$93/sqft |
Source: RE/MAX Real Estate Associates #71291 Report a problem | ||
Public tax history
Public tax history
| Year | Property taxes | Tax assessment |
|---|---|---|
| 2024 | $3,608 +8.8% | $349,300 +4.9% |
| 2023 | $3,317 +8.1% | $333,100 +9.3% |
| 2022 | $3,067 +0.9% | $304,800 +8% |
| 2021 | $3,041 -1.2% | $282,200 +0.9% |
| 2020 | $3,078 +8.5% | $279,800 -1.3% |
| 2019 | $2,836 -0.6% | $283,600 |
| 2018 | $2,853 +3.5% | $283,600 -0.6% |
| 2017 | $2,757 +3.7% | $285,300 +3.5% |
| 2016 | $2,658 -1.7% | $275,700 +1.9% |
| 2014 | $2,705 +3.6% | $270,500 +3.6% |
| 2013 | $2,610 +3.7% | $261,000 +3.7% |
| 2011 | $2,516 +1% | $251,600 +1% |
| 2010 | $2,490 -0.8% | $249,000 -0.8% |
| 2009 | $2,510 +13.5% | $251,000 -2.9% |
| 2007 | $2,212 -5.6% | $258,400 +33.7% |
| 2004 | $2,343 +0.6% | $193,200 |
| 2002 | $2,330 -7.2% | $193,200 +399.6% |
| 2000 | $2,511 | $38,670 |
Find assessor info on the county website
BuyAbility℠ payment
Est. payment
$2,501/mo
Principal & interest
$2165
Property taxes
$336
Climate risks
Neighborhood: 47802
Nearby schools
GreatSchools rating
- 6/10Riley Elementary SchoolGrades: PK-5Distance: 3.2 mi
- 9/10Honey Creek Middle SchoolGrades: 6-8Distance: 4.2 mi
- 4/10Terre Haute South Vigo High SchoolGrades: 9-12Distance: 3.7 mi
Schools provided by the listing agent
- Elementary: Riley
- Middle: Honey Creek
- High: Terre Haute South
Source: THAAR. This data may not be complete. We recommend contacting the local school district to confirm school assignments for this home.
