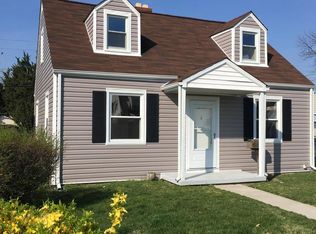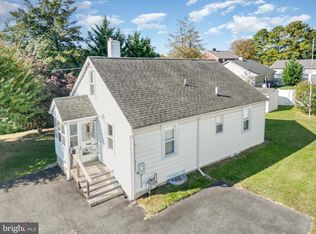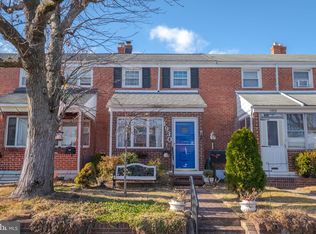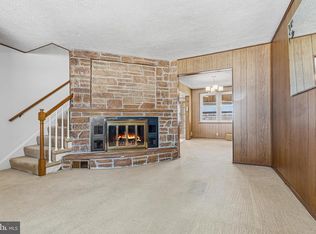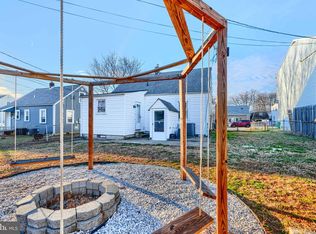Welcome to 3421 Cornwall Road ** Sellers are offering a $5,000 credit for closing cost or repairs — a beautifully updated 3-bedroom, 2-bath Cape Cod offering 1,552 finished square feet of living space. Built in 1949, this home perfectly blends timeless character with modern comfort. Situated on a flat 0.12-acre lot, it welcomes you with a warm, inviting feel and a host of thoughtful upgrades. The spacious living room features brand-new luxury vinyl plank (LVP) flooring and abundant natural light, creating a stylish yet durable space perfect for both everyday living and entertaining. The main level features a luxurious en suite primary suite featuring a spa like jetted walk-in tub for the ultimate relaxation experience. Upstairs, the two spacious bedrooms that are connected offers the perfect retreat for guests, a home office, or creative space. Every detail has been designed with comfort and convenience in mind. The home also features a newer roof, backed by a lifetime warranty, with purchased solar panels not only reduces your energy bills but also helps you live more sustainably — a win for your wallet and the planet. With the solar system fully paid off not Only do you not have to worry about maintenance fees? You also rip the benefit of a reduced electric bill. This incredible energy efficiency means year-round savings you can count on. Especially with rising BGE energy costs, having solar panels offers long-term financial protection and predictability. Additional updates like Gutter Helmets, a new furnace, and a new hot water heater mean you can move in with complete peace of mind. Plus, the seller has installed mini-splits throughout the home, giving you perfect temperature control in every season. Thoughtfully designed spaces such as the mud room, laundry room, and sunroom add both function and charm, making everyday life easier and more enjoyable. This home also comes with a 1-year Guard Home Warranty, giving you extra confidence and protection as you settle in. Whether you’re sipping your morning coffee in the sunroom, hosting backyard barbecues, or simply enjoying the cozy ambiance, this home offers a lifestyle you’ll love coming back to. Conveniently located near schools, shopping, and commuter routes, 3421 Cornwall Road is move-in ready and waiting for you to make it your own. Schedule your private tour today and see why this Cape Cod is everything you’ve been looking for!
For sale
$264,999
3421 Cornwall Rd, Baltimore, MD 21222
3beds
1,552sqft
Est.:
Single Family Residence
Built in 1949
5,243 Square Feet Lot
$259,900 Zestimate®
$171/sqft
$-- HOA
What's special
Cozy ambianceWarm inviting feelAbundant natural lightNewer roofLaundry roomMud room
- 173 days |
- 1,638 |
- 63 |
Likely to sell faster than
Zillow last checked: 8 hours ago
Listing updated: December 15, 2025 at 07:26am
Listed by:
D.K. Rankin 304-707-4922,
Century 21 Modern Realty Results 304-263-2346
Source: Bright MLS,MLS#: MDBC2136768
Tour with a local agent
Facts & features
Interior
Bedrooms & bathrooms
- Bedrooms: 3
- Bathrooms: 2
- Full bathrooms: 2
- Main level bathrooms: 2
- Main level bedrooms: 2
Rooms
- Room types: Living Room, Primary Bedroom, Bedroom 2, Bedroom 3, Kitchen, Family Room, Sun/Florida Room, Laundry
Primary bedroom
- Features: Flooring - Carpet
- Level: Main
- Area: 130 Square Feet
- Dimensions: 13 X 10
Bedroom 2
- Features: Flooring - Carpet
- Level: Upper
- Area: 154 Square Feet
- Dimensions: 14 X 11
Bedroom 3
- Features: Flooring - Other
- Level: Upper
- Area: 192 Square Feet
- Dimensions: 16 X 12
Family room
- Features: Flooring - HardWood, Fireplace - Gas
- Level: Main
- Area: 221 Square Feet
- Dimensions: 17 X 13
Kitchen
- Features: Flooring - Vinyl
- Level: Main
- Area: 112 Square Feet
- Dimensions: 14 X 8
Laundry
- Level: Unspecified
Living room
- Features: Flooring - Carpet
- Level: Main
- Area: 297 Square Feet
- Dimensions: 27 X 11
Mud room
- Level: Unspecified
Other
- Level: Unspecified
Heating
- Hot Water, Electric, Natural Gas
Cooling
- Window Unit(s), Electric
Appliances
- Included: Dishwasher, Disposal, Dryer, Exhaust Fan, Microwave, Oven/Range - Gas, Washer, Gas Water Heater
- Laundry: Washer/Dryer Hookups Only, Laundry Room, Mud Room
Features
- Combination Kitchen/Dining, Kitchen - Table Space, Built-in Features, Primary Bath(s), Floor Plan - Traditional, Paneled Walls
- Doors: Storm Door(s)
- Windows: Storm Window(s), Window Treatments
- Basement: Exterior Entry,Partial,Other
- Number of fireplaces: 1
- Fireplace features: Mantel(s)
Interior area
- Total structure area: 1,552
- Total interior livable area: 1,552 sqft
- Finished area above ground: 1,552
- Finished area below ground: 0
Property
Parking
- Parking features: Off Street
Accessibility
- Accessibility features: Other Bath Mod
Features
- Levels: Two
- Stories: 2
- Patio & porch: Porch
- Exterior features: Sidewalks
- Pool features: None
- Fencing: Back Yard
Lot
- Size: 5,243 Square Feet
- Dimensions: 1.00 x
Details
- Additional structures: Above Grade, Below Grade
- Parcel number: 04121218036431
- Zoning: RESIDENTIAL
- Special conditions: Standard
Construction
Type & style
- Home type: SingleFamily
- Architectural style: Cape Cod
- Property subtype: Single Family Residence
Materials
- Vinyl Siding
- Foundation: Crawl Space
- Roof: Fiberglass,Rubber
Condition
- New construction: No
- Year built: 1949
Utilities & green energy
- Sewer: Public Sewer
- Water: Public
- Utilities for property: Cable Available
Community & HOA
Community
- Subdivision: Dundalk
HOA
- Has HOA: No
Location
- Region: Baltimore
Financial & listing details
- Price per square foot: $171/sqft
- Tax assessed value: $199,000
- Annual tax amount: $2,176
- Date on market: 8/14/2025
- Listing agreement: Exclusive Right To Sell
- Ownership: Fee Simple
Estimated market value
$259,900
$247,000 - $273,000
$2,458/mo
Price history
Price history
| Date | Event | Price |
|---|---|---|
| 10/26/2025 | Price change | $264,999-1.9%$171/sqft |
Source: | ||
| 9/6/2025 | Price change | $269,999-3.6%$174/sqft |
Source: | ||
| 8/14/2025 | Listed for sale | $279,999+47.4%$180/sqft |
Source: | ||
| 8/19/2005 | Sold | $190,000$122/sqft |
Source: Public Record Report a problem | ||
Public tax history
Public tax history
| Year | Property taxes | Tax assessment |
|---|---|---|
| 2025 | $2,833 +30.2% | $199,000 +10.9% |
| 2024 | $2,176 +12.2% | $179,500 +12.2% |
| 2023 | $1,939 +2.2% | $160,000 |
Find assessor info on the county website
BuyAbility℠ payment
Est. payment
$1,591/mo
Principal & interest
$1271
Property taxes
$227
Home insurance
$93
Climate risks
Neighborhood: 21222
Nearby schools
GreatSchools rating
- 7/10Logan Elementary SchoolGrades: PK-5Distance: 0.5 mi
- 2/10Dundalk Middle SchoolGrades: 6-8Distance: 0.7 mi
- 1/10Dundalk High SchoolGrades: 9-12Distance: 1.2 mi
Schools provided by the listing agent
- District: Baltimore County Public Schools
Source: Bright MLS. This data may not be complete. We recommend contacting the local school district to confirm school assignments for this home.
- Loading
- Loading
