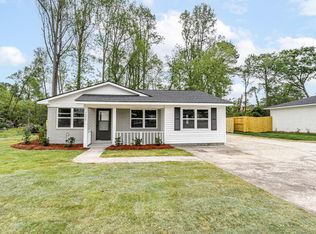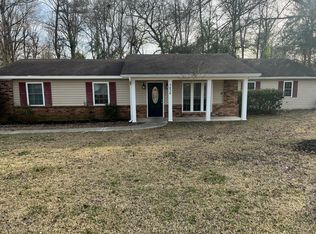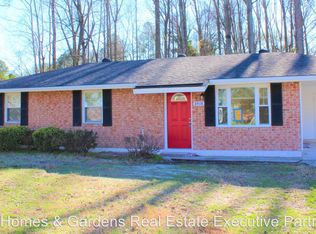Sold for $254,000
$254,000
3422 CRANE FERRY Road, Augusta, GA 30907
4beds
1,323sqft
Single Family Residence
Built in 1976
10,018.8 Square Feet Lot
$223,600 Zestimate®
$192/sqft
$1,446 Estimated rent
Home value
$223,600
$212,000 - $235,000
$1,446/mo
Zestimate® history
Loading...
Owner options
Explore your selling options
What's special
Welcome to your better-than-new completely remodeled home located in an adorable established neighborhood with no HOA. This home is perfectly situated near shopping, restaurants and a quick commute to anywhere in Augusta. This complete remodel includes a new roof, HVAC, windows, bathrooms, kitchen, flooring, everything! No surface has been left untouched. The gorgeous kitchen boasts custom painted cabinets, stainless appliances, quartz countertops, a stunning backsplash and gold accent fixtures. All bedrooms have fresh paint, new trim, doors and lush carpet. Both bathrooms have custom tile work, new vanities and updated fixtures. The large 4th bedroom could be an office, playroom, or any type of flex space you need. The screen porch and private fenced in backyard with new sod and sprinklers make this home feel like a vacation!
Zillow last checked: 8 hours ago
Listing updated: April 18, 2025 at 12:00pm
Listed by:
Brian O'Neill 706-306-5784,
Home Relief, Llc
Bought with:
Shannon D Rollings, 48555
Shannon Rollings Real Estate
Source: Hive MLS,MLS#: 538233
Facts & features
Interior
Bedrooms & bathrooms
- Bedrooms: 4
- Bathrooms: 2
- Full bathrooms: 2
Primary bedroom
- Level: Main
- Dimensions: 15 x 11
Bedroom 2
- Level: Main
- Dimensions: 11 x 9
Bedroom 3
- Level: Main
- Dimensions: 11 x 10
Bedroom 4
- Level: Main
- Dimensions: 12 x 13
Dining room
- Level: Main
- Dimensions: 10 x 9
Kitchen
- Level: Main
- Dimensions: 12 x 9
Living room
- Level: Main
- Dimensions: 13 x 11
Heating
- Gas Pack
Cooling
- Central Air
Appliances
- Included: Built-In Electric Oven, Dishwasher, Electric Range, Gas Water Heater
Features
- Blinds, Smoke Detector(s)
- Flooring: Carpet, Luxury Vinyl
- Attic: Scuttle
- Has fireplace: No
Interior area
- Total structure area: 1,323
- Total interior livable area: 1,323 sqft
Property
Parking
- Parking features: Concrete
Features
- Levels: One
- Patio & porch: Other
- Exterior features: None
- Fencing: Fenced
Lot
- Size: 10,018 sqft
- Dimensions: .23
- Features: Other
Details
- Parcel number: 0100172000
Construction
Type & style
- Home type: SingleFamily
- Architectural style: Ranch
- Property subtype: Single Family Residence
Materials
- Brick, Vinyl Siding
- Foundation: Slab
- Roof: Composition
Condition
- Updated/Remodeled
- New construction: No
- Year built: 1976
Utilities & green energy
- Sewer: Public Sewer
- Water: Public
Community & neighborhood
Location
- Region: Augusta
- Subdivision: Cannongate
Other
Other facts
- Listing agreement: Exclusive Agency
- Listing terms: VA Loan,Cash,Conventional,FHA
Price history
| Date | Event | Price |
|---|---|---|
| 4/16/2025 | Sold | $254,000-4.1%$192/sqft |
Source: | ||
| 3/5/2025 | Pending sale | $264,900$200/sqft |
Source: | ||
| 2/25/2025 | Price change | $264,900-1.9%$200/sqft |
Source: | ||
| 2/13/2025 | Listed for sale | $269,900+172.6%$204/sqft |
Source: | ||
| 11/26/2024 | Sold | $99,000$75/sqft |
Source: Public Record Report a problem | ||
Public tax history
| Year | Property taxes | Tax assessment |
|---|---|---|
| 2024 | $2,352 +30% | $73,608 +31.8% |
| 2023 | $1,809 +9.4% | $55,848 +24.4% |
| 2022 | $1,653 +8.1% | $44,903 +19.4% |
Find assessor info on the county website
Neighborhood: Montclair
Nearby schools
GreatSchools rating
- 4/10Warren Road Elementary SchoolGrades: PK-5Distance: 0.9 mi
- 3/10Tutt Middle SchoolGrades: 6-8Distance: 2.5 mi
- 2/10Westside High SchoolGrades: 9-12Distance: 1.5 mi
Schools provided by the listing agent
- Elementary: Warren Road
- Middle: Tutt
- High: Westside
Source: Hive MLS. This data may not be complete. We recommend contacting the local school district to confirm school assignments for this home.
Get pre-qualified for a loan
At Zillow Home Loans, we can pre-qualify you in as little as 5 minutes with no impact to your credit score.An equal housing lender. NMLS #10287.
Sell for more on Zillow
Get a Zillow Showcase℠ listing at no additional cost and you could sell for .
$223,600
2% more+$4,472
With Zillow Showcase(estimated)$228,072


