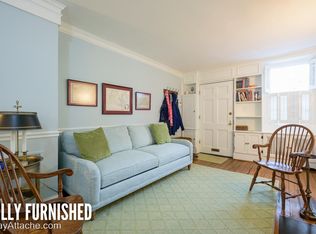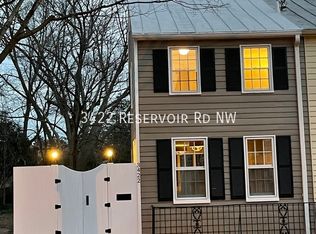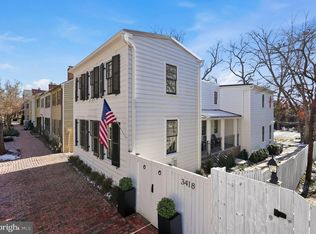Sold for $1,225,000
$1,225,000
3424 Reservoir Rd NW, Washington, DC 20007
2beds
1,260sqft
Single Family Residence
Built in 1900
1,380 Square Feet Lot
$1,221,900 Zestimate®
$972/sqft
$5,426 Estimated rent
Home value
$1,221,900
$1.16M - $1.28M
$5,426/mo
Zestimate® history
Loading...
Owner options
Explore your selling options
What's special
Discover Timeless Charm and Modern Comfort in Historic Georgetown! Step back in time while enjoying every modern convenience in this exquisite 1900 Colonial home, nestled in the heart of Washington D.C.'s vibrant Georgetown neighborhood. This captivating residence, featuring two bedrooms and one and a half bathrooms, seamlessly blends classic elegance with contemporary upgrades, creating a warm and inviting atmosphere you'll love coming home to. Key Features: Period Charm Meets Modern Design: Original architectural details, including stunning hardwood floors and intricate crown moldings, create a sense of history, while updated features ensure comfortable daily living. Gourmet Kitchen: The heart of this home, the updated kitchen boasts sleek stainless steel appliances, a built-in microwave, dishwasher, and a gas range, perfect for whipping up culinary masterpieces or everyday meals. A spacious pantry provides ample storage for all your ingredients and kitchen essentials. Cozy and Inviting Living Spaces: The traditional floor plan encompasses a dining area ideal for intimate gatherings and a main living area centered around a charming fireplace – the perfect spot to relax and unwind after a long day. Charming Outdoor Retreat: Beyond the inviting interior, discover the charming patio, creating an idyllic setting for enjoying morning coffee or hosting evening get-togethers. Unbeatable Georgetown Location: Located in a prestigious and sought-after neighborhood known for its historic charm and vibrant community, this home offers easy access to the area's top-tier shopping, dining, and cultural attractions. Practicality and Convenience: On-street parking adds a practical touch to this already desirable property, making city living effortless. Don't miss the opportunity to own a piece of Georgetown's rich history and experience the perfect blend of character and modern amenities this delightful home has to offer. Schedule your private tour today!
Zillow last checked: 8 hours ago
Listing updated: September 06, 2025 at 09:36am
Listed by:
Bill Conover 202-465-1957,
Long & Foster Real Estate, Inc.
Bought with:
Janice Pouch
Compass
Source: Bright MLS,MLS#: DCDC2212522
Facts & features
Interior
Bedrooms & bathrooms
- Bedrooms: 2
- Bathrooms: 2
- Full bathrooms: 1
- 1/2 bathrooms: 1
Bedroom 1
- Features: Flooring - HardWood
- Level: Upper
- Area: 121 Square Feet
- Dimensions: 11 x 11
Bedroom 2
- Features: Flooring - HardWood
- Level: Upper
- Area: 88 Square Feet
- Dimensions: 11 x 8
Dining room
- Level: Lower
- Area: 143 Square Feet
- Dimensions: 13 x 11
Foyer
- Features: Built-in Features
- Level: Main
- Area: 91 Square Feet
- Dimensions: 13 x 7
Kitchen
- Features: Granite Counters, Flooring - Tile/Brick, Kitchen - Gas Cooking, Pantry
- Level: Lower
- Area: 104 Square Feet
- Dimensions: 13 x 8
Living room
- Features: Built-in Features, Crown Molding, Fireplace - Wood Burning, Flooring - HardWood
- Level: Main
- Area: 220 Square Feet
- Dimensions: 20 x 11
Heating
- Hot Water, Natural Gas
Cooling
- Central Air, Electric
Appliances
- Included: Microwave, Dishwasher, Disposal, Exhaust Fan, Oven/Range - Gas, Refrigerator, Stainless Steel Appliance(s), Washer/Dryer Stacked, Gas Water Heater
- Laundry: Has Laundry, Upper Level, Dryer In Unit, Washer In Unit
Features
- Built-in Features, Crown Molding, Dining Area, Floor Plan - Traditional, Kitchen - Gourmet, Pantry, Recessed Lighting
- Flooring: Hardwood, Wood
- Basement: Full,Finished,Heated,Interior Entry,Exterior Entry,Rear Entrance,Side Entrance,Windows
- Number of fireplaces: 1
- Fireplace features: Mantel(s)
Interior area
- Total structure area: 1,260
- Total interior livable area: 1,260 sqft
- Finished area above ground: 1,260
- Finished area below ground: 0
Property
Parking
- Parking features: On Street
- Has uncovered spaces: Yes
Accessibility
- Accessibility features: None
Features
- Levels: Three
- Stories: 3
- Patio & porch: Patio
- Exterior features: Sidewalks
- Pool features: None
Lot
- Size: 1,380 sqft
- Features: Urban Land Not Rated
Details
- Additional structures: Above Grade, Below Grade
- Parcel number: 1291//0856
- Zoning: PER DC RECORDS
- Special conditions: Standard
Construction
Type & style
- Home type: SingleFamily
- Architectural style: Colonial
- Property subtype: Single Family Residence
- Attached to another structure: Yes
Materials
- Brick
- Foundation: Block, Brick/Mortar
Condition
- New construction: No
- Year built: 1900
Utilities & green energy
- Sewer: Public Sewer
- Water: Public
- Utilities for property: Cable Available, Electricity Available, Natural Gas Available, Phone Available, Sewer Available, Water Available
Community & neighborhood
Security
- Security features: Main Entrance Lock
Location
- Region: Washington
- Subdivision: Georgetown
Other
Other facts
- Listing agreement: Exclusive Right To Sell
- Listing terms: Cash,Conventional
- Ownership: Fee Simple
Price history
| Date | Event | Price |
|---|---|---|
| 9/5/2025 | Sold | $1,225,000$972/sqft |
Source: | ||
| 9/2/2025 | Pending sale | $1,225,000$972/sqft |
Source: | ||
| 8/4/2025 | Contingent | $1,225,000$972/sqft |
Source: | ||
| 7/29/2025 | Listed for sale | $1,225,000+18.9%$972/sqft |
Source: | ||
| 8/28/2020 | Sold | $1,030,000+0.5%$817/sqft |
Source: Public Record Report a problem | ||
Public tax history
| Year | Property taxes | Tax assessment |
|---|---|---|
| 2025 | $8,726 +2.6% | $1,116,470 +2.6% |
| 2024 | $8,506 +2.6% | $1,087,760 +2.7% |
| 2023 | $8,293 +2.7% | $1,059,620 +2.3% |
Find assessor info on the county website
Neighborhood: Georgetown
Nearby schools
GreatSchools rating
- 10/10Hyde-Addison Elementary SchoolGrades: PK-5Distance: 0.4 mi
- 6/10Hardy Middle SchoolGrades: 6-8Distance: 0.2 mi
- 2/10MacArthur High SchoolGrades: 9-10Distance: 1 mi
Schools provided by the listing agent
- Elementary: Hyde-addison
- Middle: Hardy
- High: Jackson-reed
- District: District Of Columbia Public Schools
Source: Bright MLS. This data may not be complete. We recommend contacting the local school district to confirm school assignments for this home.

Get pre-qualified for a loan
At Zillow Home Loans, we can pre-qualify you in as little as 5 minutes with no impact to your credit score.An equal housing lender. NMLS #10287.


