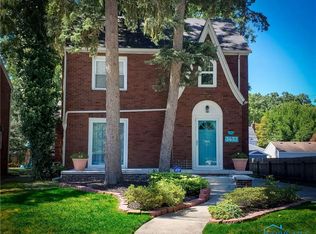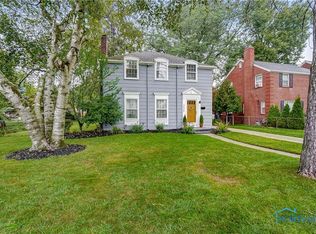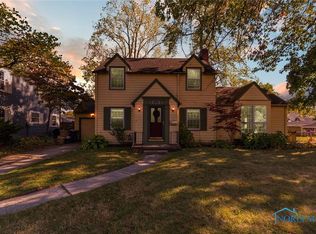Sold for $224,000
$224,000
3429 Aldringham Rd, Toledo, OH 43606
3beds
1,250sqft
Single Family Residence
Built in 1951
5,662.8 Square Feet Lot
$203,200 Zestimate®
$179/sqft
$1,438 Estimated rent
Home value
$203,200
$189,000 - $215,000
$1,438/mo
Zestimate® history
Loading...
Owner options
Explore your selling options
What's special
Gorgeous all brick colonial you will want to call home. So many updates throughout. flooring, paint inside and out 2022, kitchen appliances new in 2020. Washer and dryer stay too! Tear off roof 2022, hot water tank 2013. Efficient Hot water heat fueled by gas. Rare first floor bathroom. Updated landscaping. Brick tuckpointing in 2015. Glass block windows in dry basement. Detached garage. Alarm system. Conveniently located to expressways, hospital, dining, university and shopping. Don't wait on this gem.
Zillow last checked: 8 hours ago
Listing updated: October 14, 2025 at 12:48am
Listed by:
Lisa L Van Dootingh 419-902-7184,
Key Realty,
Jacob VanDootingh 419-902-1702,
Key Realty LTD
Bought with:
Debra Johnson, 2001017581
RE/MAX Preferred Associates
Source: NORIS,MLS#: 6128779
Facts & features
Interior
Bedrooms & bathrooms
- Bedrooms: 3
- Bathrooms: 2
- Full bathrooms: 1
- 1/2 bathrooms: 1
Bedroom 2
- Features: Ceiling Fan(s)
- Level: Upper
- Dimensions: 14 x 13
Bedroom 3
- Features: Ceiling Fan(s)
- Level: Upper
- Dimensions: 10 x 10
Bedroom 4
- Features: Ceiling Fan(s)
- Level: Upper
- Dimensions: 14 x 10
Dining room
- Level: Main
- Dimensions: 12 x 11
Game room
- Level: Lower
- Dimensions: 14 x 12
Kitchen
- Level: Main
- Dimensions: 12 x 12
Living room
- Level: Main
- Dimensions: 18 x 12
Heating
- Electric, Radiant
Cooling
- Window Unit(s)
Appliances
- Included: Dishwasher, Microwave, Water Heater, Dryer, Refrigerator, Washer
Features
- Ceiling Fan(s)
- Flooring: Wood, Laminate
- Basement: Full
- Has fireplace: Yes
- Fireplace features: Living Room
Interior area
- Total structure area: 1,250
- Total interior livable area: 1,250 sqft
Property
Parking
- Total spaces: 1
- Parking features: Concrete, Detached Garage, Driveway
- Garage spaces: 1
- Has uncovered spaces: Yes
Lot
- Size: 5,662 sqft
- Dimensions: 5,600
Details
- Parcel number: 0332177
Construction
Type & style
- Home type: SingleFamily
- Architectural style: Colonial
- Property subtype: Single Family Residence
Materials
- Brick
- Roof: Shingle
Condition
- Year built: 1951
Utilities & green energy
- Electric: Circuit Breakers
- Sewer: Sanitary Sewer
- Water: Public
- Utilities for property: Cable Connected
Community & neighborhood
Location
- Region: Toledo
- Subdivision: Carskaddon Place
Other
Other facts
- Listing terms: Cash,Conventional,FHA
Price history
| Date | Event | Price |
|---|---|---|
| 6/5/2025 | Sold | $224,000+18%$179/sqft |
Source: NORIS #6128779 Report a problem | ||
| 5/20/2025 | Pending sale | $189,900$152/sqft |
Source: NORIS #6128779 Report a problem | ||
| 5/1/2025 | Contingent | $189,900$152/sqft |
Source: NORIS #6128779 Report a problem | ||
| 4/30/2025 | Listed for sale | $189,900+76.7%$152/sqft |
Source: NORIS #6128779 Report a problem | ||
| 3/24/2021 | Listing removed | -- |
Source: Owner Report a problem | ||
Public tax history
| Year | Property taxes | Tax assessment |
|---|---|---|
| 2024 | $2,368 +2.9% | $39,200 +7% |
| 2023 | $2,302 -0.2% | $36,645 |
| 2022 | $2,306 -4.7% | $36,645 |
Find assessor info on the county website
Neighborhood: West Gate
Nearby schools
GreatSchools rating
- 4/10Old Orchard Elementary SchoolGrades: PK-8Distance: 1 mi
- 1/10Start High SchoolGrades: 9-12Distance: 1.5 mi
Schools provided by the listing agent
- Elementary: Old Orchard
- High: Start
Source: NORIS. This data may not be complete. We recommend contacting the local school district to confirm school assignments for this home.

Get pre-qualified for a loan
At Zillow Home Loans, we can pre-qualify you in as little as 5 minutes with no impact to your credit score.An equal housing lender. NMLS #10287.


