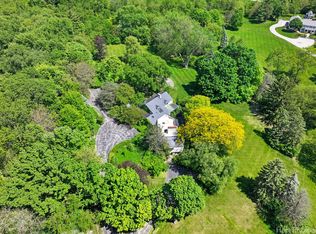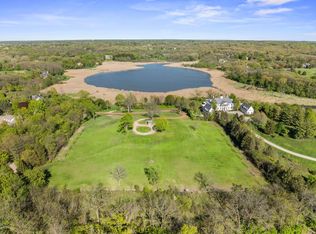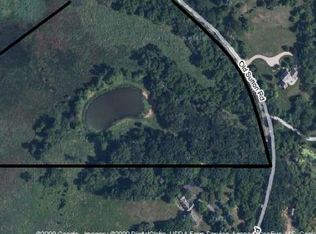Closed
$1,595,000
343 Old Sutton Rd, Barrington, IL 60010
5beds
6,914sqft
Single Family Residence
Built in 1986
4.73 Acres Lot
$1,671,700 Zestimate®
$231/sqft
$7,231 Estimated rent
Home value
$1,671,700
$1.52M - $1.84M
$7,231/mo
Zestimate® history
Loading...
Owner options
Explore your selling options
What's special
Welcome to Turtle Hill, a renovated 5 bedroom property on almost five acres in beautiful Barrington Hills. This classically designed home exudes the charm of an older home, but with the modern amenities and luxury you expect from a new build. The front porch welcomes you into the main level with custom millwork, three fireplaces, coffered ceilings and wide planked hardwood floors. In the kitchen you will find picture windows looking out onto the property with a double range, Sub Zero refrigerator, ice maker, coffee bar, handmade ceramic backsplash, and top of the line quartz countertops. Your primary suite can also be found on the main floor with a vaulted ceiling bedroom surrounded by windows looking out into the gardens, a Carrera marble bathroom with enormous shower and claw foot tub, plus your own private dressing room with island and marble topped make-up vanity. Also on the main floor is a light-filled laundry room, mudroom with custom built-ins, and a two story sunroom with fireplace that can be enjoyed year round. There are two second floor areas in this home, one with three additional bedrooms and oversized marble bathroom and the other a large bonus space perfect for gym or play space with a private office. The lower level provides another private suite with its own kitchenette and laundry, plus a large family room and it's own entry. Outside you can relax on your large private patio with built-in grill, bar, and fire pit area that looks out onto the lake. The two story clubhouse with storage beneath has the best view above the trees. There is ample space in the 4.5 car garage with radiant floor heating. All systems of the home have been upgraded including a generator, HVAC, high speed internet, Hardie board siding, composite DaVinci roof, security system, and the list goes on. Located in the heart of Barrington Hills, you can easily get to village, award winning schools, shopping, dining, and I-90. If you are looking for a home in the country that you can move into and enjoy, this is it. Property owned by listing broker.
Zillow last checked: 8 hours ago
Listing updated: July 17, 2024 at 01:00am
Listing courtesy of:
Erin Vondra 773-484-0817,
WDH Real Estate
Bought with:
Kate Fanselow
Compass
Source: MRED as distributed by MLS GRID,MLS#: 12048565
Facts & features
Interior
Bedrooms & bathrooms
- Bedrooms: 5
- Bathrooms: 4
- Full bathrooms: 3
- 1/2 bathrooms: 1
Primary bedroom
- Features: Flooring (Hardwood), Window Treatments (Blinds, Double Pane Windows, Curtains/Drapes), Bathroom (Full)
- Level: Main
- Area: 238 Square Feet
- Dimensions: 14X17
Bedroom 2
- Features: Flooring (Hardwood), Window Treatments (Blinds, Double Pane Windows)
- Level: Second
- Area: 195 Square Feet
- Dimensions: 15X13
Bedroom 3
- Features: Flooring (Hardwood), Window Treatments (Blinds, Double Pane Windows, Curtains/Drapes)
- Level: Second
- Area: 216 Square Feet
- Dimensions: 18X12
Bedroom 4
- Features: Flooring (Hardwood), Window Treatments (Blinds)
- Level: Second
- Area: 154 Square Feet
- Dimensions: 14X11
Bedroom 5
- Features: Flooring (Carpet)
- Level: Lower
- Area: 306 Square Feet
- Dimensions: 17X18
Dining room
- Features: Flooring (Hardwood), Window Treatments (Blinds, Double Pane Windows, Curtains/Drapes)
- Level: Main
- Area: 238 Square Feet
- Dimensions: 17X14
Exercise room
- Features: Flooring (Wood Laminate), Window Treatments (Double Pane Windows)
- Level: Second
- Area: 690 Square Feet
- Dimensions: 23X30
Family room
- Features: Flooring (Hardwood), Window Treatments (Blinds, Double Pane Windows)
- Level: Main
- Area: 288 Square Feet
- Dimensions: 16X18
Other
- Features: Flooring (Carpet)
- Level: Lower
- Area: 714 Square Feet
- Dimensions: 42X17
Other
- Features: Flooring (Porcelain Tile), Window Treatments (Aluminum Frames, Double Pane Windows, Screens)
- Level: Main
- Area: 300 Square Feet
- Dimensions: 20X15
Kitchen
- Features: Kitchen (Eating Area-Breakfast Bar, Island, Pantry-Closet, Custom Cabinetry, SolidSurfaceCounter, Updated Kitchen), Flooring (Hardwood), Window Treatments (Blinds, Double Pane Windows)
- Level: Main
- Area: 336 Square Feet
- Dimensions: 16X21
Kitchen 2nd
- Features: Flooring (Slate)
- Level: Lower
- Area: 180 Square Feet
- Dimensions: 12X15
Laundry
- Features: Flooring (Ceramic Tile), Window Treatments (Blinds, Double Pane Windows)
- Level: Main
- Area: 168 Square Feet
- Dimensions: 8X21
Living room
- Features: Flooring (Hardwood), Window Treatments (Double Pane Windows, Curtains/Drapes)
- Level: Main
- Area: 238 Square Feet
- Dimensions: 17X14
Mud room
- Features: Flooring (Ceramic Tile)
- Level: Main
- Area: 165 Square Feet
- Dimensions: 11X15
Office
- Features: Flooring (Wood Laminate)
- Level: Second
- Area: 345 Square Feet
- Dimensions: 23X15
Walk in closet
- Features: Flooring (Hardwood), Window Treatments (Blinds, Double Pane Windows, Curtains/Drapes)
- Level: Main
- Area: 255 Square Feet
- Dimensions: 15X17
Heating
- Natural Gas
Cooling
- Central Air
Appliances
- Included: Double Oven, Range, Microwave, Dishwasher, High End Refrigerator, Washer, Dryer, Stainless Steel Appliance(s), Cooktop, Range Hood, Water Purifier, Water Purifier Owned, Water Softener Owned, Front Controls on Range/Cooktop, Gas Cooktop, Gas Oven, Humidifier, Multiple Water Heaters, Gas Water Heater
- Laundry: Multiple Locations
Features
- Windows: Screens
- Basement: Finished,Full,Daylight
- Number of fireplaces: 4
- Fireplace features: Gas Log, Heatilator, Family Room, Living Room, Other, Dining Room, Kitchen
Interior area
- Total structure area: 7,648
- Total interior livable area: 6,914 sqft
- Finished area below ground: 1,293
Property
Parking
- Total spaces: 4.5
- Parking features: Concrete, Garage Door Opener, Heated Garage, On Site, Garage Owned, Attached, Garage
- Attached garage spaces: 4.5
- Has uncovered spaces: Yes
Accessibility
- Accessibility features: No Disability Access
Features
- Stories: 2
- Patio & porch: Patio
- Exterior features: Outdoor Grill, Fire Pit
Lot
- Size: 4.73 Acres
- Dimensions: 477 X 233 X 51 X 707 X 557
Details
- Additional structures: Shed(s), Club House
- Parcel number: 01091010060000
- Special conditions: List Broker Must Accompany
- Other equipment: Water-Softener Owned, TV-Cable, Ceiling Fan(s), Sump Pump, Generator, Internet-Fiber
Construction
Type & style
- Home type: SingleFamily
- Property subtype: Single Family Residence
Materials
- Fiber Cement
- Foundation: Concrete Perimeter
Condition
- New construction: No
- Year built: 1986
- Major remodel year: 2017
Utilities & green energy
- Electric: 200+ Amp Service
- Sewer: Septic Tank
- Water: Well
Community & neighborhood
Security
- Security features: Security System, Carbon Monoxide Detector(s), Closed Circuit Camera(s)
Location
- Region: Barrington
Other
Other facts
- Listing terms: Cash
- Ownership: Fee Simple
Price history
| Date | Event | Price |
|---|---|---|
| 7/15/2024 | Sold | $1,595,000+0.6%$231/sqft |
Source: | ||
| 6/30/2024 | Contingent | $1,585,000$229/sqft |
Source: | ||
| 6/26/2024 | Listed for sale | $1,585,000+103.2%$229/sqft |
Source: | ||
| 5/31/2012 | Sold | $780,000-11.4%$113/sqft |
Source: | ||
| 1/26/2012 | Price change | $879,999-2.1%$127/sqft |
Source: @properties #07897390 Report a problem | ||
Public tax history
| Year | Property taxes | Tax assessment |
|---|---|---|
| 2023 | $18,605 +2.6% | $80,999 |
| 2022 | $18,139 -6.2% | $80,999 +7.2% |
| 2021 | $19,337 +2.7% | $75,557 |
Find assessor info on the county website
Neighborhood: 60010
Nearby schools
GreatSchools rating
- 7/10Countryside Elementary SchoolGrades: K-5Distance: 1.4 mi
- 7/10Barrington Middle School- Prairie CampusGrades: 6-8Distance: 3.4 mi
- 10/10Barrington High SchoolGrades: 9-12Distance: 2.7 mi
Schools provided by the listing agent
- Elementary: Countryside Elementary School
- Middle: Barrington Middle School Prairie
- High: Barrington High School
- District: 220
Source: MRED as distributed by MLS GRID. This data may not be complete. We recommend contacting the local school district to confirm school assignments for this home.
Get a cash offer in 3 minutes
Find out how much your home could sell for in as little as 3 minutes with a no-obligation cash offer.
Estimated market value$1,671,700
Get a cash offer in 3 minutes
Find out how much your home could sell for in as little as 3 minutes with a no-obligation cash offer.
Estimated market value
$1,671,700


