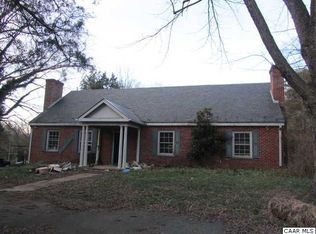Closed
$632,000
3432 Keswick Rd, Keswick, VA 22947
3beds
3,926sqft
Single Family Residence
Built in 1970
3.42 Acres Lot
$-- Zestimate®
$161/sqft
$3,138 Estimated rent
Home value
Not available
Estimated sales range
Not available
$3,138/mo
Zestimate® history
Loading...
Owner options
Explore your selling options
What's special
Extremely well cared for brick ranch in Keswick on a 3 1/2 acre lot. This home is conveniently located just five minutes from Charlottesville, with private, country living, and room to spread out. One level with formal dining room, 2 separate living areas, newly refinished wood floors, huge eat-in kitchen with an abundance of cabinets and counter space. First floor master suite with on suite bath. Screened porch, large deck. Full walkout terrace level with rec room, half bath, large laundry/mudroom room. Upgrades/improvements galore, including renovated baths, new roof in 2009, septic in 2012, encapsulated attic, encapsulated crawl, replacement windows 2015, refinished pine floors, stripped wallpaper, fresh paint, new basement LVP, and more!
Zillow last checked: 8 hours ago
Listing updated: February 08, 2025 at 08:24am
Listed by:
TOM RIDLEY 434-282-4584,
LORING WOODRIFF REAL ESTATE ASSOCIATES,
TOM RIDLEY 434-282-4584,
LORING WOODRIFF REAL ESTATE ASSOCIATES
Bought with:
MAUREEN HEGARTY, 0225181710
KELLER WILLIAMS ALLIANCE - CHARLOTTESVILLE
Source: CAAR,MLS#: 637904 Originating MLS: Charlottesville Area Association of Realtors
Originating MLS: Charlottesville Area Association of Realtors
Facts & features
Interior
Bedrooms & bathrooms
- Bedrooms: 3
- Bathrooms: 3
- Full bathrooms: 2
- 1/2 bathrooms: 1
- Main level bathrooms: 2
- Main level bedrooms: 3
Heating
- Electric, Forced Air
Cooling
- Central Air
Appliances
- Included: Dishwasher, Electric Range, Disposal, Microwave, Refrigerator, Water Softener
Features
- Central Vacuum, Primary Downstairs, Remodeled, Eat-in Kitchen, Home Office, Recessed Lighting
- Flooring: Wood
- Windows: Insulated Windows, Tilt-In Windows
- Basement: Finished,Sump Pump
- Has fireplace: Yes
- Fireplace features: Gas Log
Interior area
- Total structure area: 4,602
- Total interior livable area: 3,926 sqft
- Finished area above ground: 2,206
- Finished area below ground: 1,720
Property
Parking
- Total spaces: 2
- Parking features: Detached, Garage
- Garage spaces: 2
Features
- Levels: One
- Stories: 1
- Patio & porch: Covered, Deck, Front Porch, Patio, Porch, Screened
- Exterior features: Landscape Lights, Porch
- Has view: Yes
- View description: Garden, Mountain(s)
Lot
- Size: 3.42 Acres
- Features: Garden, Landscaped, Level, Open Lot, Wooded
- Topography: Rolling
Details
- Parcel number: 079A2000G02600
- Zoning description: R-6 Single Family Residential
Construction
Type & style
- Home type: SingleFamily
- Property subtype: Single Family Residence
Materials
- Attic/Crawl Hatchway(s) Insulated, Brick, Foam Insulation, Stick Built
- Foundation: Block, Sealed
- Roof: Architectural
Condition
- Updated/Remodeled
- New construction: No
- Year built: 1970
Utilities & green energy
- Electric: Generator, Generator Hookup
- Sewer: Septic Tank
- Water: Private, Well
- Utilities for property: Cable Available
Community & neighborhood
Location
- Region: Keswick
- Subdivision: NONE
Price history
| Date | Event | Price |
|---|---|---|
| 4/21/2023 | Sold | $632,000-7.7%$161/sqft |
Source: | ||
| 3/14/2023 | Pending sale | $684,900$174/sqft |
Source: | ||
| 3/9/2023 | Price change | $684,900-1.7%$174/sqft |
Source: | ||
| 2/21/2023 | Price change | $697,000-3.1%$178/sqft |
Source: | ||
| 2/7/2023 | Price change | $719,000-2.7%$183/sqft |
Source: | ||
Public tax history
| Year | Property taxes | Tax assessment |
|---|---|---|
| 2023 | -- | $651,700 +2.8% |
| 2022 | $5,412 +31.8% | $633,700 +36.1% |
| 2021 | $4,105 +3.4% | $465,670 +0.2% |
Find assessor info on the county website
Neighborhood: 22947
Nearby schools
GreatSchools rating
- 5/10Stone Robinson Elementary SchoolGrades: PK-5Distance: 1 mi
- 3/10Jackson P Burley Middle SchoolGrades: 6-8Distance: 6.1 mi
- 6/10Monticello High SchoolGrades: 9-12Distance: 6.2 mi
Schools provided by the listing agent
- Elementary: Stone-Robinson
- Middle: Burley
- High: Monticello
Source: CAAR. This data may not be complete. We recommend contacting the local school district to confirm school assignments for this home.
Get pre-qualified for a loan
At Zillow Home Loans, we can pre-qualify you in as little as 5 minutes with no impact to your credit score.An equal housing lender. NMLS #10287.
