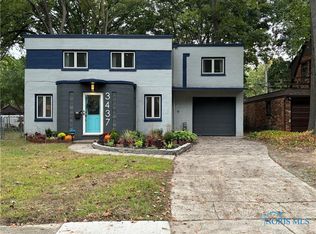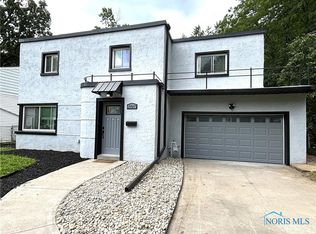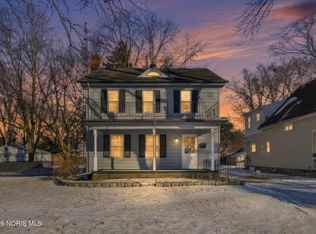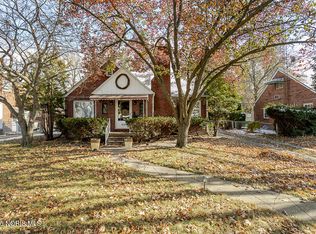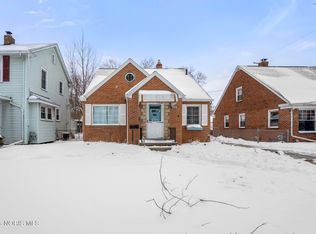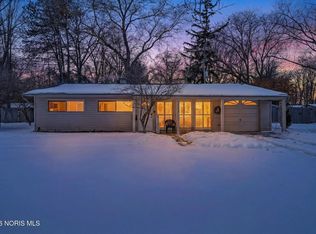Freshly remodeled and move-in ready! Nestled on a peaceful tree-lined street in this sought-after neighborhood, this home has been completely transformed with modern finishes and a newer roof, so you get both timeless character and carefree ownership. Bright, open living spaces flow effortlessly, ideal for everyday life and get-togethers alike. Upstairs, comfortable bedrooms await, and outside the private yard invites summer barbecues, spring gardens, or cozy fire-lit evenings. Just minutes to Ottawa Park, Cricket West, and all the shopping & dining on Central and W. Sylvania, this one won't last!
For sale
Price cut: $4.9K (2/27)
$215,000
3433 Goddard Rd, Toledo, OH 43606
3beds
1,786sqft
Est.:
Single Family Residence
Built in 1936
8,276.4 Square Feet Lot
$213,400 Zestimate®
$120/sqft
$-- HOA
What's special
Comfortable bedroomsBright open living spacesCozy fire-lit eveningsTree-lined streetSpring gardensPrivate yardSummer barbecues
- 118 days |
- 2,470 |
- 88 |
Likely to sell faster than
Zillow last checked: 8 hours ago
Listing updated: February 27, 2026 at 10:11am
Listed by:
Coleson Baker 419-708-2612,
The Danberry Co
Source: NORIS,MLS#: 10000941
Tour with a local agent
Facts & features
Interior
Bedrooms & bathrooms
- Bedrooms: 3
- Bathrooms: 2
- Full bathrooms: 1
- 1/2 bathrooms: 1
Primary bedroom
- Features: Ceiling Fan(s)
- Level: Upper
- Dimensions: 9 x 14
Bedroom 2
- Features: Ceiling Fan(s)
- Level: Upper
- Dimensions: 10 x 10
Bedroom 3
- Features: Ceiling Fan(s)
- Level: Upper
- Dimensions: 12 x 12
Dining room
- Level: Main
- Dimensions: 18 x 12
Family room
- Features: Ceiling Fan(s)
- Level: Main
- Dimensions: 12 x 11
Kitchen
- Level: Main
- Dimensions: 10 x 10
Living room
- Features: Fireplace
- Level: Main
- Dimensions: 22 x 12
Office
- Level: Main
- Dimensions: 10 x 10
Utility room
- Features: Ceiling Fan(s)
- Level: Main
- Dimensions: 18 x 10
Heating
- Forced Air, Natural Gas
Cooling
- Central Air
Appliances
- Included: Dishwasher, Water Heater, Disposal, Refrigerator
- Laundry: Main Level
Features
- Ceiling Fan(s), Sound System
- Flooring: Tile, Wood
- Has basement: No
- Number of fireplaces: 1
- Fireplace features: Gas
- Common walls with other units/homes: No Common Walls
Interior area
- Total structure area: 1,786
- Total interior livable area: 1,786 sqft
Video & virtual tour
Property
Parking
- Parking features: Driveway
- Has uncovered spaces: Yes
Accessibility
- Accessibility features: Accessible Elevator Installed, Stair Lift
Features
- Exterior features: Garden
- Fencing: Partial,Privacy
Lot
- Size: 8,276.4 Square Feet
- Dimensions: 60X135
Details
- Parcel number: 0983367
Construction
Type & style
- Home type: SingleFamily
- Architectural style: Traditional
- Property subtype: Single Family Residence
Materials
- Concrete
- Foundation: Slab
- Roof: Flat
Condition
- New construction: No
- Year built: 1936
Utilities & green energy
- Electric: Circuit Breakers
- Sewer: Public Sewer
- Water: Public
- Utilities for property: Cable Available
Community & HOA
Community
- Security: Fire Alarm
- Subdivision: Leesdale Ext.
HOA
- Has HOA: No
Location
- Region: Toledo
Financial & listing details
- Price per square foot: $120/sqft
- Tax assessed value: $105,300
- Annual tax amount: $1,739
- Date on market: 11/3/2025
- Listing terms: Cash,FHA,VA Loan
Estimated market value
$213,400
$203,000 - $224,000
$1,808/mo
Price history
Price history
| Date | Event | Price |
|---|---|---|
| 2/27/2026 | Price change | $215,000-2.2%$120/sqft |
Source: NORIS #10000941 Report a problem | ||
| 12/17/2025 | Price change | $219,900-2.3%$123/sqft |
Source: NORIS #10000941 Report a problem | ||
| 11/17/2025 | Price change | $225,000-3%$126/sqft |
Source: NORIS #10000941 Report a problem | ||
| 11/3/2025 | Listed for sale | $232,000-1.2%$130/sqft |
Source: NORIS #10000941 Report a problem | ||
| 8/26/2025 | Listing removed | $234,900$132/sqft |
Source: NORIS #6132760 Report a problem | ||
| 7/15/2025 | Listed for sale | $234,900$132/sqft |
Source: NORIS #6132760 Report a problem | ||
| 7/1/2025 | Listing removed | $234,900$132/sqft |
Source: NORIS #6126452 Report a problem | ||
| 4/1/2025 | Price change | $234,900-2.1%$132/sqft |
Source: NORIS #6126452 Report a problem | ||
| 3/13/2025 | Listed for sale | $239,900+71.4%$134/sqft |
Source: NORIS #6126452 Report a problem | ||
| 11/18/2022 | Sold | $140,000-6.6%$78/sqft |
Source: NORIS #6092513 Report a problem | ||
| 11/2/2022 | Pending sale | $149,900$84/sqft |
Source: NORIS #6092513 Report a problem | ||
| 10/4/2022 | Listed for sale | $149,900$84/sqft |
Source: NORIS #6092513 Report a problem | ||
| 9/24/2022 | Pending sale | $149,900$84/sqft |
Source: NORIS #6092513 Report a problem | ||
| 9/12/2022 | Price change | $149,900-9.1%$84/sqft |
Source: NORIS #6092513 Report a problem | ||
| 8/31/2022 | Price change | $164,900-10.3%$92/sqft |
Source: NORIS #6092513 Report a problem | ||
| 8/23/2022 | Price change | $183,900-0.5%$103/sqft |
Source: Owner Report a problem | ||
| 8/2/2022 | Listed for sale | $184,900+270.5%$104/sqft |
Source: Owner Report a problem | ||
| 2/25/2021 | Listing removed | -- |
Source: Owner Report a problem | ||
| 5/20/2020 | Listing removed | $2,000$1/sqft |
Source: Owner Report a problem | ||
| 4/13/2020 | Listed for rent | $2,000$1/sqft |
Source: Owner Report a problem | ||
| 4/28/2017 | Sold | $49,900-16.7%$28/sqft |
Source: NORIS #5091570 Report a problem | ||
| 1/31/2017 | Price change | $59,900-14.3%$34/sqft |
Source: Danberry Customer Service #5091570 Report a problem | ||
| 10/19/2016 | Price change | $69,900-10.3%$39/sqft |
Source: Danberry Customer Service #5091570 Report a problem | ||
| 4/26/2016 | Price change | $77,900-8.2%$44/sqft |
Source: Danberry Realtors #5091570 Report a problem | ||
| 7/28/2015 | Listed for sale | $84,900$48/sqft |
Source: Danberry Realtors #5091570 Report a problem | ||
Public tax history
Public tax history
| Year | Property taxes | Tax assessment |
|---|---|---|
| 2024 | $1,739 +12.2% | $36,855 +60.3% |
| 2023 | $1,550 -0.1% | $22,995 |
| 2022 | $1,552 -1.9% | $22,995 |
| 2021 | $1,582 +4.7% | $22,995 +20.6% |
| 2020 | $1,510 +3.2% | $19,075 |
| 2019 | $1,464 -0.3% | $19,075 |
| 2018 | $1,469 +1.3% | $19,075 +9% |
| 2017 | $1,450 -47% | $17,500 -82.6% |
| 2016 | $2,733 +1% | $100,800 |
| 2015 | $2,706 +62.2% | $100,800 +185.7% |
| 2014 | $1,668 | $35,280 |
| 2013 | $1,668 +4.2% | $35,280 |
| 2012 | $1,601 -2.8% | $35,280 -4.6% |
| 2011 | $1,647 -0.1% | $37,000 |
| 2010 | $1,648 -2% | $37,000 |
| 2009 | $1,681 -6.4% | $37,000 -12.9% |
| 2008 | $1,797 +4.4% | $42,500 |
| 2007 | $1,721 -19.1% | $42,500 |
| 2006 | $2,126 +7.2% | $42,500 +5.5% |
| 2004 | $1,984 -0.3% | $40,290 |
| 2003 | $1,990 +2.6% | $40,290 +21% |
| 2002 | $1,940 +17.3% | $33,290 |
| 2001 | $1,653 -43.4% | $33,290 |
| 2000 | $2,920 | $33,290 |
Find assessor info on the county website
BuyAbility℠ payment
Est. payment
$1,412/mo
Principal & interest
$1109
Property taxes
$303
Climate risks
Neighborhood: West Gate
Nearby schools
GreatSchools rating
- 4/10Old Orchard Elementary SchoolGrades: PK-8Distance: 1 mi
- 1/10Start High SchoolGrades: 9-12Distance: 1.6 mi
Schools provided by the listing agent
- Elementary: Old Orchard
- High: Start
Source: NORIS. This data may not be complete. We recommend contacting the local school district to confirm school assignments for this home.
