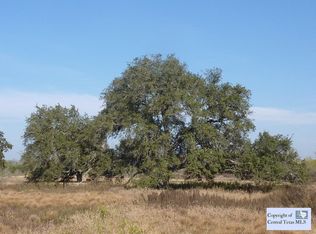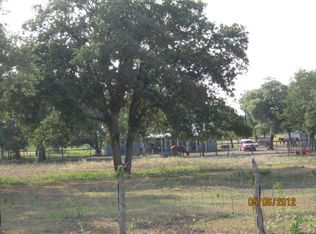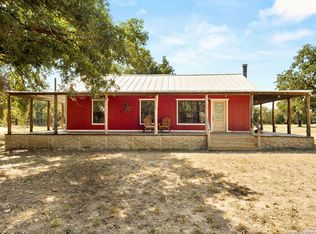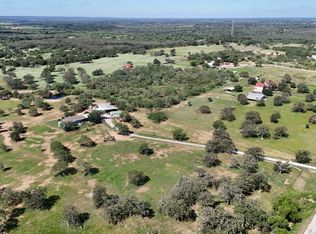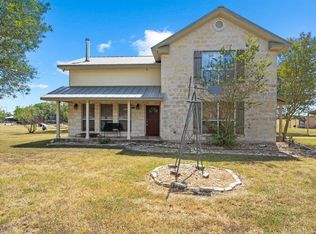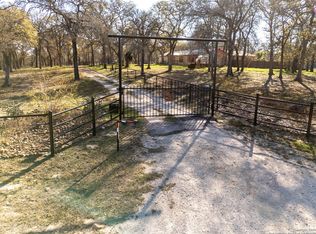Discover the perfect blend of country living and modern comfort on this beautiful 12-acre ag-exempt property, ideal for horse enthusiasts, hobby farmers, or anyone seeking peaceful rural living. This charming single-story home offers 3 bedrooms and 2 full bathrooms, with thoughtful upgrades completed by the current owners. The inviting living room features a cozy wood-burning fireplace, perfect for relaxing evenings, while the generously sized primary suite includes a beautifully remodeled bathroom. Mature trees surround the home, creating a private and serene setting, and the fully fenced yard adds both security and convenience. Equestrian amenities include a run-in barn with stalls and a feed room, a 50-foot round pen, and a large pasture ideal for grazing, along with additional wooded acreage that provides shade and privacy. The property is serviced by a well and septic system and includes additional outbuildings, such as a charming chicken coop and new storage shed, offering endless possibilities for country living. Conveniently located equidistant between San Antonio and Austin, with San Marcos and Seguin just a 20-minute drive away.
Active
Price cut: $24.6K (1/5)
$674,900
3434 Prairie Lea Rd, Kingsbury, TX 78638
3beds
1,828sqft
Est.:
Single Family Residence
Built in 2007
12 Acres Lot
$-- Zestimate®
$369/sqft
$-- HOA
What's special
Small round penSurrounded by mature treesOne-story houseAgg exempt acres
- 229 days |
- 415 |
- 18 |
Zillow last checked: 8 hours ago
Listing updated: January 05, 2026 at 01:08pm
Listed by:
Jeff Clark (972) 836-9295,
JPAR - FRISCO (972) 836-9295
Source: Unlock MLS,MLS#: 6736404
Tour with a local agent
Facts & features
Interior
Bedrooms & bathrooms
- Bedrooms: 3
- Bathrooms: 2
- Full bathrooms: 2
- Main level bedrooms: 3
Primary bedroom
- Description: The main Bedroom is very large and has a lot of natural light.
- Features: CATHC
- Level: Main
Primary bathroom
- Description: The master bathroom has been totally remodeled to include a double vanity and a huge walk-in shower.
- Features: Separate Shower, Steam Shower
- Level: Main
Heating
- Central, Electric
Cooling
- Electric, Heat Pump
Appliances
- Included: Cooktop, Dishwasher, Dryer, Electric Cooktop, Electric Range, Exhaust Fan, Microwave, Oven, Free-Standing Electric Oven
Features
- 2 Primary Baths, Ceiling Fan(s), Cathedral Ceiling(s), Granite Counters, Eat-in Kitchen, Pantry, Primary Bedroom on Main, Storage, Walk-In Closet(s), Washer Hookup
- Flooring: Laminate, Tile
- Windows: Double Pane Windows
- Number of fireplaces: 1
- Fireplace features: Family Room, Wood Burning
Interior area
- Total interior livable area: 1,828 sqft
Video & virtual tour
Property
Parking
- Parking features: Asphalt, Carport, Concrete
Accessibility
- Accessibility features: None
Features
- Levels: One
- Stories: 1
- Patio & porch: Covered, Front Porch, Patio, Porch
- Exterior features: Garden, Kennel, Private Yard
- Pool features: None
- Fencing: Barbed Wire, Chain Link, Cross Fenced, Fenced, Front Yard, Full, Gate, Livestock, Perimeter, Security, Wire
- Has view: Yes
- View description: Pasture
- Waterfront features: None
Lot
- Size: 12 Acres
- Features: Agricultural, Front Yard, Garden, Trees-Large (Over 40 Ft), Many Trees
Details
- Additional structures: Barn(s), Shed(s), Storage, Workshop
- Has additional parcels: Yes
- Parcel number: 2G0152000001845000
- Special conditions: Standard
- Horses can be raised: Yes
Construction
Type & style
- Home type: SingleFamily
- Property subtype: Single Family Residence
Materials
- Foundation: Slab
- Roof: Composition
Condition
- Resale
- New construction: No
- Year built: 2007
Utilities & green energy
- Sewer: Aerobic Septic
- Water: Well
- Utilities for property: Cable Available, Electricity Connected, Internet-Cable, Other, Phone Available, Propane, Water Connected
Community & HOA
Community
- Features: None
- Subdivision: W H Hunter Surv #32 Abs 152
HOA
- Has HOA: No
Location
- Region: Kingsbury
Financial & listing details
- Price per square foot: $369/sqft
- Tax assessed value: $230,092
- Annual tax amount: $3,220
- Date on market: 6/2/2025
- Listing terms: Cash,Conventional,FHA,VA Loan
- Electric utility on property: Yes
Estimated market value
Not available
Estimated sales range
Not available
Not available
Price history
Price history
| Date | Event | Price |
|---|---|---|
| 1/5/2026 | Price change | $674,900-3.5%$369/sqft |
Source: | ||
| 9/10/2025 | Price change | $699,500-2.3%$383/sqft |
Source: | ||
| 8/4/2025 | Price change | $716,000-1.9%$392/sqft |
Source: | ||
| 7/12/2025 | Price change | $730,000-2%$399/sqft |
Source: | ||
| 6/23/2025 | Price change | $744,900-0.7%$407/sqft |
Source: | ||
Public tax history
Public tax history
| Year | Property taxes | Tax assessment |
|---|---|---|
| 2025 | -- | $230,092 +18.7% |
| 2024 | $1,612 -21.2% | $193,820 -12.2% |
| 2023 | $2,045 -27.8% | $220,829 +5.1% |
Find assessor info on the county website
BuyAbility℠ payment
Est. payment
$4,267/mo
Principal & interest
$3193
Property taxes
$838
Home insurance
$236
Climate risks
Neighborhood: 78638
Nearby schools
GreatSchools rating
- 8/10Patlan Elementary SchoolGrades: K-5Distance: 11.5 mi
- 3/10Briesemeister Middle SchoolGrades: 6-8Distance: 14.1 mi
- 3/10Seguin High SchoolGrades: 9-12Distance: 11.5 mi
Schools provided by the listing agent
- Elementary: Rodriguez (Seguin ISD)
- Middle: Briesemeister
- High: Seguin
- District: Seguin ISD
Source: Unlock MLS. This data may not be complete. We recommend contacting the local school district to confirm school assignments for this home.
- Loading
- Loading
