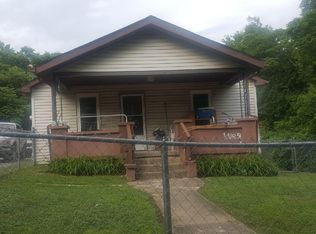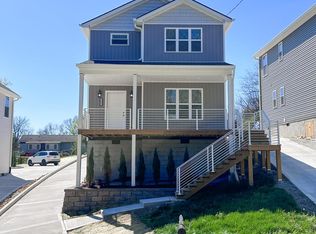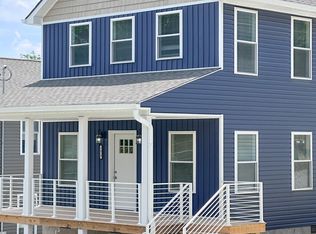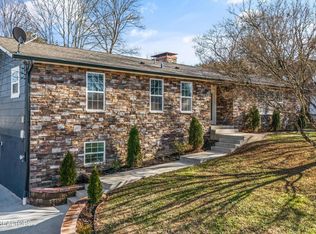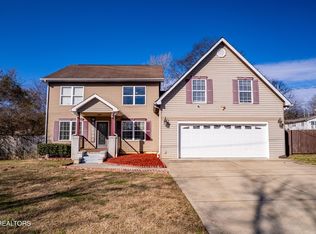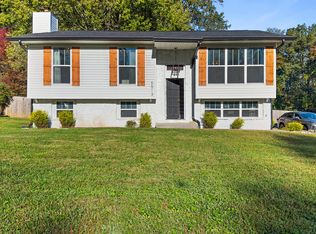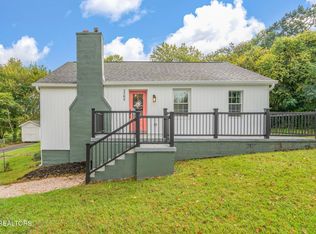PRICE ADJUSTMENT!! PREFERRED LENDER INCENTIVE OFFERED!!
Welcome back to the Gap Rd Series. Chapter 2 keeps the same smart layout from the first home but trades modern drama for a calm, coastal feel.
Step inside and you'll notice it right away. Light wood cabinets, soft gray stone counters, stainless appliances, and warm blue walls pull the whole space together. The open floor plan makes every room feel connected and filled with natural light.
The kitchen still anchors the home with a large island, walk-in pantry, and plenty of counter space for everyday life or late-night snacks.
The primary suite carries the same thoughtful touches as before with a custom tiled shower, dual vanities, and a walk-in closet that keeps mornings simple and organized.
Outside, the navy vinyl siding and tan shingle shake accents give the home a classic coastal look that stands out on Gap Road. Covered porches in the front and back create easy spaces to enjoy coffee in the morning, unwind in the evening, and take in those distant Smoky Mountain views that remind you why living here feels so special.
And here's a bonus you don't always find in new construction — no HOA. You get the freedom to make the space your own without extra fees or restrictions.
Just like the first chapter, you're close to I-640, schools, and everything Knoxville has to offer while still feeling tucked away in your own quiet retreat.
Same great design, new coastal personality. Schedule your showing today.
For sale
Price cut: $10K (12/2)
$365,000
3436 Gap Rd, Knoxville, TN 37921
4beds
1,868sqft
Est.:
Single Family Residence
Built in 2025
10,454.4 Square Feet Lot
$-- Zestimate®
$195/sqft
$-- HOA
What's special
Walk-in closetLarge islandWalk-in pantryCovered porchesNavy vinyl sidingDistant smoky mountain viewsOpen floor plan
- 58 days |
- 366 |
- 21 |
Zillow last checked: 8 hours ago
Listing updated: January 05, 2026 at 12:02pm
Listed by:
Robbie Baker 865-389-5534,
eXp Realty, LLC 888-519-5113
Source: East Tennessee Realtors,MLS#: 1321542
Tour with a local agent
Facts & features
Interior
Bedrooms & bathrooms
- Bedrooms: 4
- Bathrooms: 2
- Full bathrooms: 2
Heating
- Ceiling, Electric
Cooling
- Central Air, Ceiling Fan(s)
Appliances
- Included: Dishwasher, Disposal, Microwave, Range
Features
- Walk-In Closet(s), Kitchen Island, Pantry, Breakfast Bar, Eat-in Kitchen
- Windows: Windows - Vinyl
- Basement: Crawl Space
- Has fireplace: No
- Fireplace features: None
Interior area
- Total structure area: 1,868
- Total interior livable area: 1,868 sqft
Property
Parking
- Parking features: Off Street, Designated Parking
Features
- Has view: Yes
- View description: Mountain(s)
Lot
- Size: 10,454.4 Square Feet
- Features: Level
Details
- Parcel number: 081IS02802
Construction
Type & style
- Home type: SingleFamily
- Architectural style: Traditional
- Property subtype: Single Family Residence
Materials
- Vinyl Siding, Shingle Siding, Block, Frame
Condition
- Year built: 2025
Utilities & green energy
- Sewer: Public Sewer
- Water: Public
Community & HOA
Community
- Security: Smoke Detector(s)
Location
- Region: Knoxville
Financial & listing details
- Price per square foot: $195/sqft
- Date on market: 11/11/2025
Estimated market value
Not available
Estimated sales range
Not available
Not available
Price history
Price history
| Date | Event | Price |
|---|---|---|
| 12/2/2025 | Price change | $365,000-2.7%$195/sqft |
Source: | ||
| 11/11/2025 | Listed for sale | $375,000$201/sqft |
Source: | ||
Public tax history
Public tax history
Tax history is unavailable.BuyAbility℠ payment
Est. payment
$2,003/mo
Principal & interest
$1756
Home insurance
$128
Property taxes
$119
Climate risks
Neighborhood: 37921
Nearby schools
GreatSchools rating
- 4/10Lonsdale Elementary SchoolGrades: PK-5Distance: 0.4 mi
- 3/10Northwest Middle SchoolGrades: 6-8Distance: 2.1 mi
- 5/10Central High SchoolGrades: 9-12Distance: 4.5 mi
- Loading
- Loading
