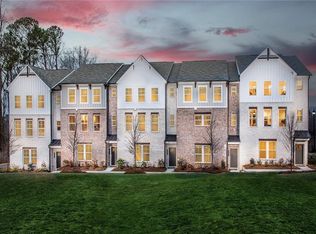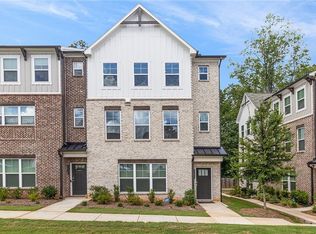Sold for $439,880 on 03/16/23
$439,880
3437 Catalan Aly, Decatur, GA 30032
3beds
3baths
1,832sqft
Unknown
Built in 2022
-- sqft lot
$461,100 Zestimate®
$240/sqft
$3,076 Estimated rent
Home value
$461,100
$438,000 - $484,000
$3,076/mo
Zestimate® history
Loading...
Owner options
Explore your selling options
What's special
3437 Catalan Aly, Decatur, GA 30032 contains 1,832 sq ft and was built in 2022. It contains 3 bedrooms and 3.5 bathrooms. This home last sold for $439,880 in March 2023.
The Zestimate for this house is $461,100. The Rent Zestimate for this home is $3,076/mo.
Facts & features
Interior
Bedrooms & bathrooms
- Bedrooms: 3
- Bathrooms: 3.5
Heating
- Other
Features
- Basement: Finished
Interior area
- Total interior livable area: 1,832 sqft
Property
Parking
- Parking features: Garage - Attached
Features
- Exterior features: Wood
Lot
- Size: 1,742 sqft
Details
- Parcel number: 1525101048
Construction
Type & style
- Home type: Unknown
Materials
- Frame
Condition
- Year built: 2022
Community & neighborhood
Location
- Region: Decatur
Price history
| Date | Event | Price |
|---|---|---|
| 1/1/2026 | Listing removed | $470,000$257/sqft |
Source: | ||
| 9/18/2025 | Price change | $470,000-2.1%$257/sqft |
Source: | ||
| 8/13/2025 | Price change | $480,000-1.5%$262/sqft |
Source: | ||
| 8/1/2025 | Listed for sale | $487,500+10.8%$266/sqft |
Source: | ||
| 3/16/2023 | Sold | $439,880$240/sqft |
Source: Public Record Report a problem | ||
Public tax history
| Year | Property taxes | Tax assessment |
|---|---|---|
| 2024 | $7,919 +14.9% | $174,040 +15% |
| 2023 | $6,895 | $151,400 |
| 2022 | -- | -- |
Find assessor info on the county website
Neighborhood: 30032
Nearby schools
GreatSchools rating
- 5/10Avondale Elementary SchoolGrades: PK-5Distance: 0.7 mi
- 5/10Druid Hills Middle SchoolGrades: 6-8Distance: 3.2 mi
- 6/10Druid Hills High SchoolGrades: 9-12Distance: 4 mi

Get pre-qualified for a loan
At Zillow Home Loans, we can pre-qualify you in as little as 5 minutes with no impact to your credit score.An equal housing lender. NMLS #10287.

