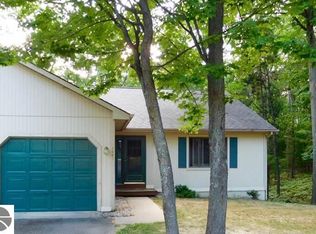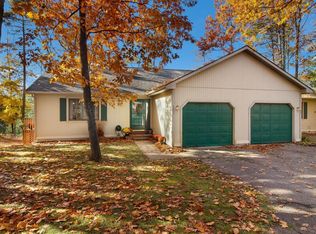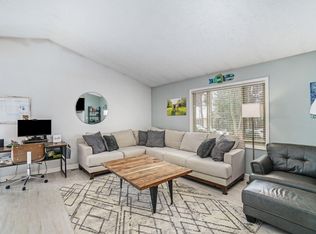Sold for $267,000 on 09/22/25
$267,000
3439 Holiday Rd, Traverse City, MI 49686
3beds
1,764sqft
Condominium, Single Family Residence
Built in 1994
-- sqft lot
$268,300 Zestimate®
$151/sqft
$2,564 Estimated rent
Home value
$268,300
$239,000 - $300,000
$2,564/mo
Zestimate® history
Loading...
Owner options
Explore your selling options
What's special
This is a great condo in quiet complex with only 8 units total. Right across the street from Holiday Hills Ski Resort, East Bay beach and the TART Trail are right down the hill. The condo has a nice deck, all new laminate and luxury vinyl flooring throughout the entire main floor, a redone bathroom with a new surround shower & toilet, cathedral ceilings, fresh paint throughout, central air, a main floor laundry and good sized bedrooms. The $200/mo. association fee covers snow plowing, lawn maintenance, trash and exterior upkeep.
Zillow last checked: 8 hours ago
Listing updated: December 02, 2025 at 08:35am
Listed by:
John Wintzinger 231-313-4560,
Traverse Area Realty 231-313-4560
Bought with:
Kyle O'Grady, 6501407456
REMAX Bayshore - Union St TC
Source: NGLRMLS,MLS#: 1935684
Facts & features
Interior
Bedrooms & bathrooms
- Bedrooms: 3
- Bathrooms: 2
- Full bathrooms: 2
- Main level bathrooms: 1
- Main level bedrooms: 3
Primary bedroom
- Level: Main
- Area: 130
- Dimensions: 13 x 10
Bedroom 2
- Level: Main
- Area: 120
- Dimensions: 12 x 10
Bedroom 3
- Level: Main
- Area: 110
- Dimensions: 11 x 10
Primary bathroom
- Features: Shared
Dining room
- Level: Main
- Area: 72
- Dimensions: 9 x 8
Family room
- Level: Lower
- Area: 480
- Dimensions: 24 x 20
Kitchen
- Level: Main
- Area: 117
- Dimensions: 13 x 9
Living room
- Level: Main
- Area: 204
- Dimensions: 17 x 12
Heating
- Forced Air, Natural Gas
Cooling
- Central Air
Appliances
- Included: Refrigerator, Oven/Range, Dishwasher, Microwave, Washer, Dryer
- Laundry: Main Level
Features
- Cathedral Ceiling(s), Cable TV, High Speed Internet
- Flooring: Laminate, Vinyl, Carpet
- Basement: Full,Walk-Out Access,Finished Rooms
- Has fireplace: No
- Fireplace features: None
Interior area
- Total structure area: 1,764
- Total interior livable area: 1,764 sqft
- Finished area above ground: 1,164
- Finished area below ground: 600
Property
Parking
- Total spaces: 1
- Parking features: Attached, Garage Door Opener, Asphalt
- Attached garage spaces: 1
Accessibility
- Accessibility features: None
Features
- Entry location: No Steps,First Floor Level
- Patio & porch: Deck
- Exterior features: Sidewalk
- Has view: Yes
- View description: Countryside View
- Waterfront features: None
Lot
- Features: Wooded
Details
- Additional structures: None
- Parcel number: 0354300300
- Zoning description: Residential
Construction
Type & style
- Home type: Condo
- Architectural style: Ranch
- Property subtype: Condominium, Single Family Residence
- Attached to another structure: Yes
Materials
- Frame, Wood Siding
- Foundation: Poured Concrete
- Roof: Asphalt
Condition
- New construction: No
- Year built: 1994
Utilities & green energy
- Sewer: Public Sewer
- Water: Public
Community & neighborhood
Community
- Community features: Pets Allowed
Location
- Region: Traverse City
- Subdivision: Northridge
HOA & financial
HOA
- HOA fee: $2,400 annually
- Services included: Maintenance Grounds, Maintenance Structure
Other
Other facts
- Listing agreement: Exclusive Right Sell
- Listing terms: Conventional,Cash,FHA,USDA Loan,VA Loan
- Ownership type: Private Owner
- Road surface type: Asphalt
Price history
| Date | Event | Price |
|---|---|---|
| 9/22/2025 | Sold | $267,000-6.3%$151/sqft |
Source: | ||
| 9/11/2025 | Listed for sale | $284,900$162/sqft |
Source: | ||
| 8/24/2025 | Contingent | $284,900$162/sqft |
Source: | ||
| 8/16/2025 | Price change | $284,900-0.7%$162/sqft |
Source: | ||
| 7/28/2025 | Price change | $287,000-0.9%$163/sqft |
Source: | ||
Public tax history
| Year | Property taxes | Tax assessment |
|---|---|---|
| 2025 | $3,053 +6.2% | $125,700 +3.9% |
| 2024 | $2,874 +93.9% | $121,000 +12.1% |
| 2023 | $1,482 +3.6% | $107,900 +10.8% |
Find assessor info on the county website
Neighborhood: 49686
Nearby schools
GreatSchools rating
- 5/10Courtade Elementary SchoolGrades: PK-5Distance: 2.8 mi
- 8/10East Middle SchoolGrades: 6-8Distance: 3.1 mi
- 9/10Central High SchoolGrades: 8-12Distance: 4.3 mi
Schools provided by the listing agent
- District: Traverse City Area Public Schools
Source: NGLRMLS. This data may not be complete. We recommend contacting the local school district to confirm school assignments for this home.

Get pre-qualified for a loan
At Zillow Home Loans, we can pre-qualify you in as little as 5 minutes with no impact to your credit score.An equal housing lender. NMLS #10287.


