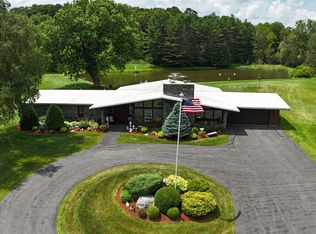344 Morrie Road, Washington, VT 05675
What's special
- 56 days |
- 655 |
- 31 |
Zillow last checked: 8 hours ago
Listing updated: January 26, 2026 at 01:07pm
Kathleen OBrien,
Four Seasons Sotheby's Int'l Realty 802-864-0541,
Alex Pintair,
Four Seasons Sotheby's Int'l Realty
Facts & features
Interior
Bedrooms & bathrooms
- Bedrooms: 4
- Bathrooms: 3
- Full bathrooms: 2
- 1/2 bathrooms: 1
Heating
- Propane, Multi Fuel, Wood, Passive Solar, Radiant Floor, Wood Stove, Wood Boiler
Cooling
- None
Appliances
- Included: Dishwasher, Disposal, Dryer, Range Hood, Freezer, Microwave, Electric Range, Gas Range, Refrigerator, Washer, Domestic Water Heater, Electric Water Heater, Propane Water Heater, Water Heater off Boiler, Owned Water Heater, Tank Water Heater, Tankless Water Heater, Wood Water Heater, Wine Cooler, Warming Drawer, Dual Fuel Range, Vented Exhaust Fan
- Laundry: 1st Floor Laundry
Features
- Cathedral Ceiling(s), Ceiling Fan(s), Dining Area, Kitchen Island, Kitchen/Living, Living/Dining, Natural Light, Natural Woodwork, Indoor Storage, Vaulted Ceiling(s), Walk-In Closet(s), Walk-in Pantry
- Flooring: Carpet, Ceramic Tile, Hardwood, Slate/Stone, Softwood, Tile, Vinyl
- Basement: Climate Controlled,Concrete,Concrete Floor,Full,Insulated,Interior Stairs,Storage Space,Unfinished,Walkout,Interior Access,Exterior Entry,Walk-Out Access
- Attic: Attic with Hatch/Skuttle
- Number of fireplaces: 3
- Fireplace features: Wood Burning, 1 Fireplace, 2 Fireplaces
Interior area
- Total structure area: 8,043
- Total interior livable area: 5,899 sqft
- Finished area above ground: 5,899
- Finished area below ground: 0
Video & virtual tour
Property
Parking
- Total spaces: 3
- Parking features: Gravel, Auto Open, Direct Entry, Driveway, Garage, Off Site, Off Street, Unpaved, Barn, Attached
- Garage spaces: 3
- Has uncovered spaces: Yes
Accessibility
- Accessibility features: 1st Floor 1/2 Bathroom, 1st Floor Bedroom, 1st Floor Full Bathroom, 1st Floor Hrd Surfce Flr, Bathroom w/Roll-in Shower, Bathroom w/Step-in Shower, Bathroom w/Tub, Hard Surface Flooring, Kitchen w/5 Ft. Diameter, Low Pile Carpet, 1st Floor Laundry
Features
- Levels: Two
- Stories: 2
- Patio & porch: Patio, Porch, Covered Porch
- Exterior features: Deck, Garden, Natural Shade, Poultry Coop
- Fencing: Partial
- Has view: Yes
- View description: Mountain(s)
- Waterfront features: Pond
- Frontage length: Road frontage: 500
Lot
- Size: 221 Acres
- Features: Agricultural, Conserved Land, Country Setting, Farm, Horse/Animal Farm, Field/Pasture, Open Lot, Orchard(s), Recreational, Rolling Slope, Views, Walking Trails, Near Country Club, Near Golf Course, Near Paths, Near Shopping, Near Skiing, Near Snowmobile Trails, Rural, Near ATV Trail, Near School(s)
Details
- Additional structures: Guest House, Outbuilding, Greenhouse, Stable(s)
- Parcel number: 69322010789
- Zoning description: Residential
- Other equipment: Radon Mitigation, Satellite Dish, Standby Generator
Construction
Type & style
- Home type: SingleFamily
- Architectural style: Cape,Contemporary
- Property subtype: Farm
Materials
- Wood Frame, Clapboard Exterior
- Foundation: Concrete, Stone
- Roof: Metal,Architectural Shingle,Asphalt Shingle
Condition
- New construction: No
- Year built: 2024
Utilities & green energy
- Electric: 100 Amp Service, 200+ Amp Service, Circuit Breakers
- Sewer: 1000 Gallon, Concrete, Mound Septic, On-Site Septic Exists, Private Sewer, Pumping Station, Septic Design Available, Septic Tank
- Utilities for property: Cable at Site, Propane, Telephone at Site, Phone Available, Underground Utilities
Community & HOA
Community
- Security: Security, Carbon Monoxide Detector(s), Security System, HW/Batt Smoke Detector
- Subdivision: Rocca Di Cambio Farm
Location
- Region: Washington
Financial & listing details
- Price per square foot: $508/sqft
- Tax assessed value: $505,500
- Annual tax amount: $12,362
- Date on market: 1/2/2026
- Road surface type: Gravel

The O'Brien O'Connell Team
(802) 343-9433
By pressing Contact Agent, you agree that the real estate professional identified above may call/text you about your search, which may involve use of automated means and pre-recorded/artificial voices. You don't need to consent as a condition of buying any property, goods, or services. Message/data rates may apply. You also agree to our Terms of Use. Zillow does not endorse any real estate professionals. We may share information about your recent and future site activity with your agent to help them understand what you're looking for in a home.
Estimated market value
$2,880,900
$2.74M - $3.02M
$5,285/mo
Price history
Price history
| Date | Event | Price |
|---|---|---|
| 1/2/2026 | Listed for sale | $2,995,000+39.3%$508/sqft |
Source: | ||
| 12/15/2025 | Listing removed | $2,150,000$364/sqft |
Source: | ||
| 11/11/2025 | Price change | $2,150,000-6.5%$364/sqft |
Source: | ||
| 9/4/2025 | Price change | $2,300,000-4.2%$390/sqft |
Source: | ||
| 7/25/2025 | Price change | $2,400,000-7.7%$407/sqft |
Source: | ||
| 5/22/2025 | Listed for sale | $2,600,000$441/sqft |
Source: | ||
Public tax history
Public tax history
| Year | Property taxes | Tax assessment |
|---|---|---|
| 2024 | -- | $505,500 +52.1% |
| 2023 | -- | $332,400 |
Find assessor info on the county website
BuyAbility℠ payment
Climate risks
Neighborhood: 05675
Nearby schools
GreatSchools rating
- 6/10Washington Village SchoolGrades: PK-4Distance: 0.9 mi
- 4/10Orange Center SchoolGrades: 5-8Distance: 2.6 mi
Schools provided by the listing agent
- Elementary: Washington Village School
- District: Washington
Source: PrimeMLS. This data may not be complete. We recommend contacting the local school district to confirm school assignments for this home.
