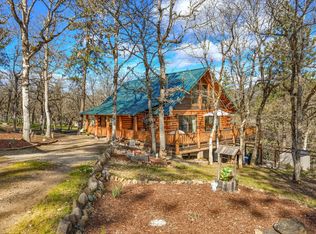Closed
$366,200
344 Rene Dr, Shady Cove, OR 97539
3beds
2baths
1,347sqft
Single Family Residence
Built in 1990
1.17 Acres Lot
$-- Zestimate®
$272/sqft
$2,158 Estimated rent
Home value
Not available
Estimated sales range
Not available
$2,158/mo
Zestimate® history
Loading...
Owner options
Explore your selling options
What's special
This well-maintained home sits in the hills of a desirable area of Shady Cove with wonderful views! For outdoor enthusiasts, you are just minutes away from the Rogue River where you can hike, fish and raft. Property offers 3 bedrooms, 2 full bathrooms, 1347 sq ft, 2 car garage and sits on 1.17 acres. Sit back and relax on the back deck which can be accessed from the kitchen or the primary suite. Home features a spacious living room with a wood burning fireplace, large window great for natural light and beautiful views, open kitchen with a cooktop island, stainless-steal appliances, eating area, enclosed laundry room and built in shelves. Access your garage by going downstairs just off the kitchen. Garage has plenty of room for 2 cars, storage and workspace. Property has lots of mature trees up the back side and has plenty of space to park recreational vehicles/toys and/or plant an upcoming garden. Lots of potential with this rural setting home!
Zillow last checked: 8 hours ago
Listing updated: September 15, 2025 at 04:26pm
Listed by:
Windermere Van Vleet Eagle Point 541-321-8773
Bought with:
Windermere Van Vleet & Assoc2
Source: Oregon Datashare,MLS#: 220199150
Facts & features
Interior
Bedrooms & bathrooms
- Bedrooms: 3
- Bathrooms: 2
Heating
- Heat Pump, Wood
Cooling
- Heat Pump
Appliances
- Included: Cooktop, Dishwasher, Dryer, Microwave, Oven, Refrigerator, Washer, Water Heater
Features
- Built-in Features, Ceiling Fan(s), Fiberglass Stall Shower, Linen Closet, Shower/Tub Combo
- Flooring: Carpet, Laminate, Vinyl
- Windows: Aluminum Frames, Double Pane Windows, Vinyl Frames
- Basement: None
- Has fireplace: Yes
- Fireplace features: Living Room, Wood Burning
- Common walls with other units/homes: No Common Walls
Interior area
- Total structure area: 1,347
- Total interior livable area: 1,347 sqft
Property
Parking
- Total spaces: 2
- Parking features: Attached, Concrete, Driveway, RV Access/Parking
- Attached garage spaces: 2
- Has uncovered spaces: Yes
Features
- Levels: Two
- Stories: 2
- Patio & porch: Deck
- Has view: Yes
- View description: Mountain(s), Territorial
Lot
- Size: 1.17 Acres
- Features: Sloped, Wooded
Details
- Parcel number: 10707427
- Zoning description: R1-40
- Special conditions: Standard
Construction
Type & style
- Home type: SingleFamily
- Architectural style: Contemporary
- Property subtype: Single Family Residence
Materials
- Block, Concrete, Frame
- Foundation: Block, Concrete Perimeter
- Roof: Composition
Condition
- New construction: No
- Year built: 1990
Utilities & green energy
- Sewer: Public Sewer
- Water: Well
Community & neighborhood
Security
- Security features: Carbon Monoxide Detector(s), Smoke Detector(s)
Location
- Region: Shady Cove
Other
Other facts
- Listing terms: Cash,Conventional,FHA,USDA Loan,VA Loan
- Road surface type: Paved
Price history
| Date | Event | Price |
|---|---|---|
| 9/15/2025 | Sold | $366,200-3.6%$272/sqft |
Source: | ||
| 8/7/2025 | Pending sale | $380,000$282/sqft |
Source: | ||
| 7/11/2025 | Listed for sale | $380,000$282/sqft |
Source: | ||
| 6/27/2025 | Pending sale | $380,000$282/sqft |
Source: | ||
| 6/23/2025 | Price change | $380,000-2.6%$282/sqft |
Source: | ||
Public tax history
| Year | Property taxes | Tax assessment |
|---|---|---|
| 2024 | $2,848 +3.6% | $235,950 +3% |
| 2023 | $2,749 +2.8% | $229,080 |
| 2022 | $2,675 +3% | $229,080 +3% |
Find assessor info on the county website
Neighborhood: 97539
Nearby schools
GreatSchools rating
- 5/10Shady Cove SchoolGrades: K-8Distance: 1.9 mi
- 7/10Eagle Point High SchoolGrades: 9-12Distance: 8.6 mi
Get pre-qualified for a loan
At Zillow Home Loans, we can pre-qualify you in as little as 5 minutes with no impact to your credit score.An equal housing lender. NMLS #10287.
