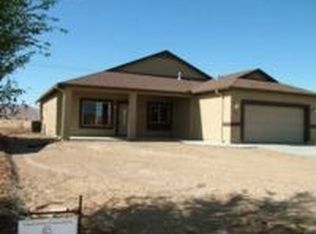4 bedroom home with split floor plan and back yard views. This home has an open floor plan and is conveniently located in Prescott Valley close to shopping and the entertainment district. Large storage room and single car garage with additional parking. Large level back yard with room to play. Newer HVAC and carpet. Owner will carry!
This property is off market, which means it's not currently listed for sale or rent on Zillow. This may be different from what's available on other websites or public sources.
