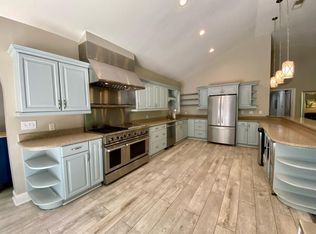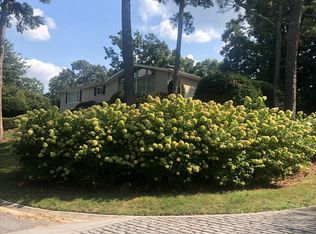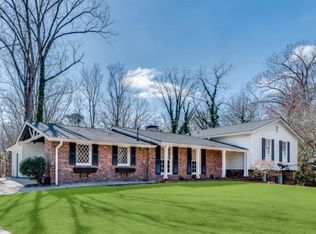This generously sized 6-bedroom plus den, 2-level home sits tucked at the end of a quiet cul-de-sac in Sandy Springs, offering serious square footage and functional living space. The main level freshly painted in crisp white features four full bedrooms, including the primary suite on the main floor with dual vanities, soaking tub, separate shower, and a handy laundry chute. The true standout is the chef's kitchen: granite countertops, stainless appliances, a commercial-grade gas stove with warming shelf, a giant walk-in pantry, and more cabinet storage and countertop than typical rentals. Adjacent is a bright bonus room ideal for a home office or dining room. With six true bedrooms and a den, there's plenty of space to get creative; one of the extra bedrooms has even been used as a walk-in closet in the past due to the abundance of bedrooms throughout the home. The lower level includes two additional bedrooms, a full bathroom, a second living area with gas fireplace and built-in bar/shelves, a large laundry room, and a separate den for added flexibility perfect for a home office, gym, or media room. Outside, enjoy a full-size upper deck and a covered lower patio with 4-person hot tub that overlook a natural, wooded backyard great for grilling, relaxing, or simply enjoying the quiet. You'll also find a fenced side yard and a two-car garage, all set on a cul-de-sac for added privacy and calm. Approximately 80% of the home has been updated, and it's priced below other nearby rentals that may have trendier finishes but offer far less space. This home delivers a true chef's kitchen, multiple living areas, and unmatched flexibility in a prime Sandy Springs location. We take pride in providing well-maintained homes and welcoming responsible tenants who will enjoy and care for the property. As part of our standard screening process, we conduct a credit and background check, along with landlord and income verification. We require no prior evictions or bankruptcies, and applicants should have a verifiable income of at least 2.5 times the monthly rent. A security deposit equal to one month's rent is required. Our goal is to ensure a great experience for both our residents and our properties if you have any questions, we're happy to help!
This property is off market, which means it's not currently listed for sale or rent on Zillow. This may be different from what's available on other websites or public sources.


