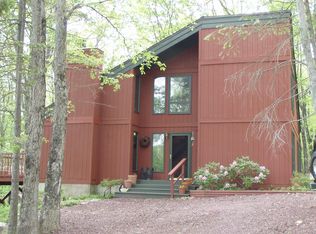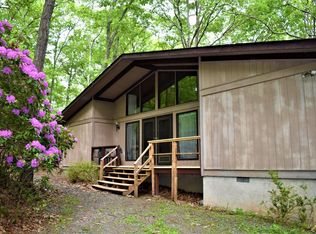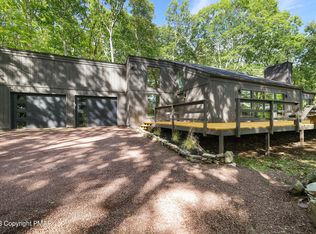Sold for $475,000 on 07/10/25
$475,000
345 Valley Rd, Canadensis, PA 18325
4beds
2,936sqft
Single Family Residence
Built in 2000
1.11 Acres Lot
$486,600 Zestimate®
$162/sqft
$3,100 Estimated rent
Home value
$486,600
$399,000 - $594,000
$3,100/mo
Zestimate® history
Loading...
Owner options
Explore your selling options
What's special
FIRST TIME ON THE MARKET & NEVER LIVED IN FULL-TIME is this 4bd/3ba Colonial w/ cedar siding in a private community, The Hamlet, packed w/ amenities like indoor/outdoor pools, tennis courts, & a STUNNING lake. Beautiful oak flooring flows throughout. The SPACIOUS Living Room has a charming stone fireplace w/ an adjacent den for a home office or reading nook. The LARGE Eat-In Kitchen has plenty of cabinet/counter space & island. Off the foyer, a convenient mudroom adds practicality. The main floor includes a bd w/ a bth, perfect for guests or multi-generational living. Upstairs, 3 large bds, including the Primary Suite w/ 2WIC & ensuite. A loft area offers space for a play area or hangout. Home also has a full basement, tons of storage, deck for outdoor entertaining, & a 2-car garage. This home is listed below recent appraisal value, making it an exceptional opportunity. Don't miss out on this beautiful Colonial home!
Zillow last checked: 8 hours ago
Listing updated: July 10, 2025 at 01:39pm
Listed by:
James Galligan 570-656-2235,
Keller Williams Real Estate - Stroudsburg 803 Main
Bought with:
Anna Weidenbaum, RS129801A
Redstone Run Realty, LLC - Stroudsburg
Source: PMAR,MLS#: PM-117007
Facts & features
Interior
Bedrooms & bathrooms
- Bedrooms: 4
- Bathrooms: 3
- Full bathrooms: 3
Primary bedroom
- Description: 2 Walk-in Closets
- Level: Second
- Area: 439.41
- Dimensions: 15.1 x 29.1
Bedroom 2
- Description: Oak Flooring
- Level: Second
- Area: 146.65
- Dimensions: 12.11 x 12.11
Bedroom 3
- Description: Oak Flooring
- Level: Second
- Area: 194.97
- Dimensions: 16.1 x 12.11
Bedroom 4
- Description: 2nd Primary
- Level: First
- Area: 158.76
- Dimensions: 13.11 x 12.11
Primary bathroom
- Description: Jetted Tub
- Level: Second
- Area: 106.47
- Dimensions: 9.1 x 11.7
Bathroom 2
- Level: Second
- Area: 34.94
- Dimensions: 4.11 x 8.5
Bathroom 3
- Level: First
- Area: 82.65
- Dimensions: 8.7 x 9.5
Basement
- Description: Unfinished
- Level: Lower
- Area: 1735.36
- Dimensions: 46.4 x 37.4
Den
- Description: Oak Flooring | Access to Deck
- Level: First
- Area: 170.87
- Dimensions: 14.11 x 12.11
Other
- Description: Oak Flooring
- Level: First
- Area: 100.05
- Dimensions: 11.5 x 8.7
Kitchen
- Description: Eat-in
- Level: First
- Area: 493.64
- Dimensions: 28.7 x 17.2
Laundry
- Description: Mud Room
- Level: First
- Area: 73.79
- Dimensions: 8.1 x 9.11
Living room
- Description: Oak Flooring | Stone Fireplace
- Level: First
- Area: 329.42
- Dimensions: 18.1 x 18.2
Loft
- Description: Oak Flooring
- Level: Second
- Area: 471.7
- Dimensions: 17.8 x 26.5
Heating
- Forced Air, Oil
Cooling
- Central Air, Zoned
Appliances
- Included: Electric Range, Refrigerator, Water Heater, Dishwasher, Microwave, Washer, Dryer
- Laundry: Electric Dryer Hookup, Washer Hookup
Features
- Pantry, Eat-in Kitchen, Kitchen Island, Cathedral Ceiling(s), Walk-In Closet(s), Storage, Other
- Flooring: Hardwood, Linoleum, Wood
- Basement: Full,Unfinished,Concrete,French Drain,Sump Pump
- Has fireplace: Yes
- Fireplace features: Living Room
- Common walls with other units/homes: No Common Walls
Interior area
- Total structure area: 4,273
- Total interior livable area: 2,936 sqft
- Finished area above ground: 2,936
- Finished area below ground: 0
Property
Parking
- Total spaces: 2
- Parking features: Garage - Attached
- Attached garage spaces: 2
Features
- Stories: 2
- Patio & porch: Porch, Deck
- Has spa: Yes
Lot
- Size: 1.11 Acres
- Features: Cul-De-Sac, Wooded
Details
- Parcel number: 14.3C.1.56
- Zoning description: Residential
- Other equipment: Dehumidifier
Construction
Type & style
- Home type: SingleFamily
- Architectural style: Colonial
- Property subtype: Single Family Residence
Materials
- Wood Siding, See Remarks
- Roof: Asphalt,Fiberglass
Condition
- Year built: 2000
Utilities & green energy
- Electric: 200+ Amp Service
- Sewer: Mound Septic, Septic Tank
- Water: Well
- Utilities for property: Cable Available
Community & neighborhood
Location
- Region: Canadensis
- Subdivision: Hamlet , The
HOA & financial
HOA
- Has HOA: Yes
- HOA fee: $1,870 annually
- Amenities included: Clubhouse, Outdoor Pool, Indoor Pool, Tennis Court(s)
Other
Other facts
- Listing terms: Cash,Conventional,VA Loan
- Road surface type: Paved, Unimproved
Price history
| Date | Event | Price |
|---|---|---|
| 7/10/2025 | Sold | $475,000$162/sqft |
Source: PMAR #PM-117007 Report a problem | ||
| 5/16/2025 | Pending sale | $475,000$162/sqft |
Source: PMAR #PM-117007 Report a problem | ||
| 5/15/2025 | Listing removed | $475,000$162/sqft |
Source: PMAR #PM-117007 Report a problem | ||
| 2/20/2025 | Listed for sale | $475,000$162/sqft |
Source: PMAR #PM-117007 Report a problem | ||
| 2/5/2025 | Listing removed | $475,000$162/sqft |
Source: PMAR #PM-117007 Report a problem | ||
Public tax history
| Year | Property taxes | Tax assessment |
|---|---|---|
| 2025 | $8,795 +4.9% | $234,910 |
| 2024 | $8,381 +2.9% | $234,910 |
| 2023 | $8,148 -1.4% | $234,910 |
Find assessor info on the county website
Neighborhood: 18325
Nearby schools
GreatSchools rating
- 4/10East Stroudsburg Elementary SchoolGrades: K-5Distance: 11.3 mi
- 5/10J T Lambert Intermediate SchoolGrades: 6-8Distance: 10.9 mi
- 6/10East Stroudsburg Shs SouthGrades: 9-12Distance: 11.8 mi

Get pre-qualified for a loan
At Zillow Home Loans, we can pre-qualify you in as little as 5 minutes with no impact to your credit score.An equal housing lender. NMLS #10287.
Sell for more on Zillow
Get a free Zillow Showcase℠ listing and you could sell for .
$486,600
2% more+ $9,732
With Zillow Showcase(estimated)
$496,332

