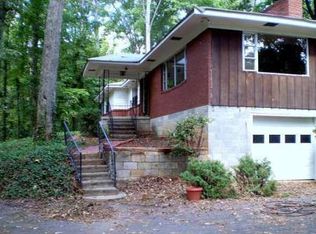Internationally renowned architect Stan Dixon teams up again w/John Mears & Jerome Rosetti to create what will undoubtedly become an enduring Atlanta landmark. Located at the highest point of Ridgewood Road on a 3 acre lot, this home will have views of both Buckhead & Vinings skylines. A French inspired courtyard home made of integral colored stucco & classically designed w/a contemporary feel offers the discerning owner every luxury. Amenities include porte cochere, 3 car garage, master on main, elegantly proportioned rooms, covered porch w/outdoor fireplace & pool.
This property is off market, which means it's not currently listed for sale or rent on Zillow. This may be different from what's available on other websites or public sources.
