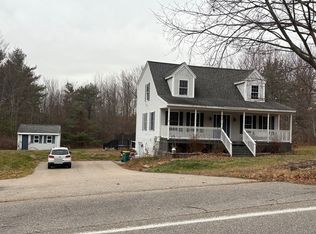PRE-INSPECTED and ready to go! Country lot, backed by 40 acres of trails and wildlife. Enjoy the outdoors on the wrap-around deck. First floor has one bedroom and full bath, living room, dining room, and kitchen that was updated with reverse osmosis system at the sink, granite counters and new appliances. Both FULL bathrooms also feature granite counters. Also added new flooring on first floor. Second floor has the second full bath and two very large bedrooms. This home also contains a new water system, water heater, and well tank. Large 2 car garage has plenty of space and a utility sink. Close to Routes 16 and 11, just a short drive to the mountains or the beaches! Showings begin March 9, at the Open House 12pm to 2pm.
This property is off market, which means it's not currently listed for sale or rent on Zillow. This may be different from what's available on other websites or public sources.
