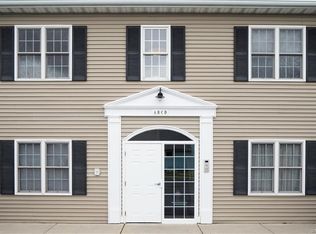Closed
$327,000
346 Potters Rd, Buffalo, NY 14220
2beds
1,228sqft
Condominium, Apartment
Built in 2002
-- sqft lot
$-- Zestimate®
$266/sqft
$1,737 Estimated rent
Home value
Not available
Estimated sales range
Not available
$1,737/mo
Zestimate® history
Loading...
Owner options
Explore your selling options
What's special
Rare opportunity. Carefree living in this 2 bedroom condo overlooking Cazenovia Golf Course. Very open layout. Fully applianced kitchen with granite counters and breakfast bar. Great room features gas fireplace and sliding doors to covered 19x7 patio overlooking the 8th hole. Primary bedroom with large closet and sliding doors to private covered patio. Large bathroom with whirlpool tub and separate walk in shower. Good sized 2nd bdrm with large closet. In unit laundry. High efficiency furnace with central. Lots of storage throughout unit. 2 car garage. Demand location at The West Seneca/ South Bflo border. Easy access to thruway and downtown. Walking distance to Cazenovia park, schools and Restaurants.
Zillow last checked: 8 hours ago
Listing updated: October 31, 2025 at 02:22pm
Listed by:
Mary Clare Hourihan 716-308-1177,
HUNT Real Estate Corporation
Bought with:
Mary Clare Hourihan, 40SH0775267
HUNT Real Estate Corporation
Source: NYSAMLSs,MLS#: B1627479 Originating MLS: Buffalo
Originating MLS: Buffalo
Facts & features
Interior
Bedrooms & bathrooms
- Bedrooms: 2
- Bathrooms: 1
- Full bathrooms: 1
- Main level bathrooms: 1
- Main level bedrooms: 2
Bedroom 1
- Level: First
- Dimensions: 18.00 x 12.00
Bedroom 2
- Level: First
- Dimensions: 15.00 x 10.00
Great room
- Level: First
- Dimensions: 18.00 x 18.00
Kitchen
- Level: First
- Dimensions: 17.00 x 14.00
Heating
- Gas, Forced Air
Cooling
- Central Air
Appliances
- Included: Dryer, Dishwasher, Free-Standing Range, Gas Water Heater, Oven, Refrigerator, Washer
- Laundry: Main Level
Features
- Breakfast Bar, Ceiling Fan(s), Eat-in Kitchen, Granite Counters, Great Room, Pantry, Sliding Glass Door(s), Storage, Bedroom on Main Level, Main Level Primary
- Flooring: Ceramic Tile, Laminate, Varies
- Doors: Sliding Doors
- Basement: None
- Number of fireplaces: 1
Interior area
- Total structure area: 1,228
- Total interior livable area: 1,228 sqft
Property
Parking
- Total spaces: 2
- Parking features: Detached, Garage, Other, See Remarks, Garage Door Opener
- Garage spaces: 2
Accessibility
- Accessibility features: No Stairs
Features
- Levels: One
- Stories: 1
- Patio & porch: Covered, Deck, Open, Porch
- Exterior features: Deck
Lot
- Size: 6,172 sqft
- Features: Greenbelt, Irregular Lot, On Golf Course, Near Public Transit, Residential Lot
Details
- Parcel number: 1468001331600001001000E
- Special conditions: Standard
Construction
Type & style
- Home type: Condo
- Property subtype: Condominium, Apartment
Materials
- Vinyl Siding, Copper Plumbing
- Foundation: Slab
- Roof: Asphalt
Condition
- Resale
- Year built: 2002
Details
- Builder model: Ellicott Development
Utilities & green energy
- Electric: Circuit Breakers
- Sewer: Connected
- Water: Connected, Public
- Utilities for property: Cable Available, Electricity Connected, High Speed Internet Available, Sewer Connected, Water Connected
Community & neighborhood
Location
- Region: Buffalo
- Subdivision: Cazenovia Commons Condo
HOA & financial
HOA
- HOA fee: $312 monthly
- Amenities included: Other, See Remarks
- Services included: Common Area Maintenance, Common Area Insurance, Maintenance Structure, Reserve Fund, Sewer, Snow Removal, Trash, Water
- Association name: Ciminelli Real Estate Cor
- Association phone: 716-631-8000
Other
Other facts
- Listing terms: Cash,Conventional
Price history
| Date | Event | Price |
|---|---|---|
| 10/31/2025 | Sold | $327,000+18.9%$266/sqft |
Source: | ||
| 8/4/2025 | Pending sale | $275,000$224/sqft |
Source: | ||
| 8/2/2025 | Listed for sale | $275,000+89.7%$224/sqft |
Source: | ||
| 11/7/2012 | Sold | $145,000+2.8%$118/sqft |
Source: Agent Provided Report a problem | ||
| 10/7/2011 | Sold | $141,000-13.5%$115/sqft |
Source: Agent Provided Report a problem | ||
Public tax history
| Year | Property taxes | Tax assessment |
|---|---|---|
| 2024 | -- | $26,950 |
| 2023 | -- | $26,950 |
| 2022 | -- | $26,950 |
Find assessor info on the county website
Neighborhood: 14220
Nearby schools
GreatSchools rating
- 6/10Allendale Elementary SchoolGrades: K-5Distance: 2.7 mi
- 4/10West Middle SchoolGrades: 6-8Distance: 1.6 mi
- 6/10West Seneca West Senior High SchoolGrades: 9-12Distance: 1.4 mi
Schools provided by the listing agent
- High: West Seneca West Senior High
- District: West Seneca
Source: NYSAMLSs. This data may not be complete. We recommend contacting the local school district to confirm school assignments for this home.
