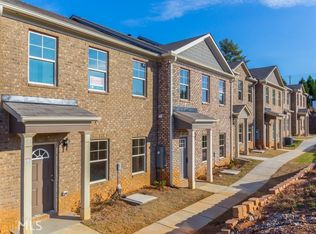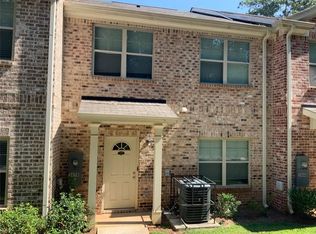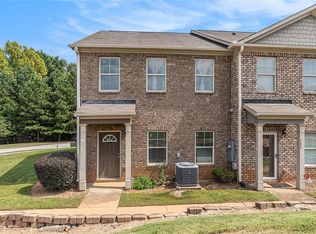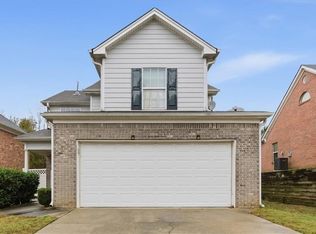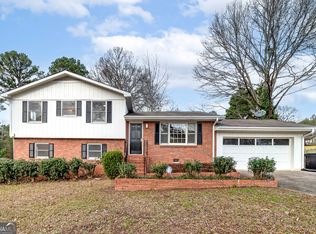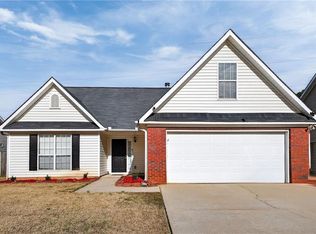WOW!! HIGHLY UPGRADED - EASY ACCESS TO I 75 AND I 675 - CLOSE TO MAJOR SHOPPI8NG AND SCHOOLS - LUXURY SUSTAINABLE FLOORS - GRANITE COUNTERS, CALL NOW FOR MORE DETAILS - HURRY - SHALL NOT LAST - PLEASE ALLOW 24 HOURS NOTICE FOR SHOWING - THANKS - BEST LUCK
Active
$295,000
3460 Mount Zion Rd, Stockbridge, GA 30281
2beds
1,738sqft
Est.:
Townhouse, Residential
Built in 2019
-- sqft lot
$-- Zestimate®
$170/sqft
$90/mo HOA
What's special
- 685 days |
- 80 |
- 0 |
Zillow last checked: 8 hours ago
Listing updated: January 24, 2025 at 11:33am
Listing Provided by:
SAITH M ARSHAD,
Realties USA,
Alide Habib,
Realties USA
Source: FMLS GA,MLS#: 7348549
Tour with a local agent
Facts & features
Interior
Bedrooms & bathrooms
- Bedrooms: 2
- Bathrooms: 3
- Full bathrooms: 2
- 1/2 bathrooms: 1
Rooms
- Room types: Family Room, Kitchen, Laundry, Living Room, Loft, Master Bathroom, Master Bedroom
Primary bedroom
- Features: Other
- Level: Other
Bedroom
- Features: Other
Primary bathroom
- Features: Double Vanity, Tub/Shower Combo
Dining room
- Features: Dining L
Kitchen
- Features: Cabinets Stain, Eat-in Kitchen, Pantry, Stone Counters, View to Family Room
Heating
- Baseboard, Central, Electric, Heat Pump
Cooling
- Ceiling Fan(s), Central Air, Electric
Appliances
- Included: Dishwasher, Disposal, Electric Cooktop, Electric Range, Electric Water Heater, Microwave, Refrigerator, Other
- Laundry: Laundry Closet, Upper Level
Features
- Crown Molding, Double Vanity, High Ceilings 9 ft Main, Other
- Flooring: Carpet, Hardwood, Other
- Windows: Double Pane Windows, Shutters
- Basement: None
- Has fireplace: No
- Fireplace features: None
- Common walls with other units/homes: 2+ Common Walls,No One Above,No One Below
Interior area
- Total structure area: 1,738
- Total interior livable area: 1,738 sqft
Property
Parking
- Total spaces: 2
- Parking features: Driveway, Garage, Garage Door Opener, Garage Faces Rear, Kitchen Level, Level Driveway
- Garage spaces: 2
- Has uncovered spaces: Yes
Accessibility
- Accessibility features: None
Features
- Levels: Two
- Stories: 2
- Patio & porch: Front Porch
- Exterior features: Lighting
- Pool features: None
- Spa features: None
- Fencing: None
- Has view: Yes
- View description: Other
- Waterfront features: None
- Body of water: None
Lot
- Features: Landscaped, Level, Other
Details
- Additional structures: None
- Parcel number: 12073CB043
- Other equipment: None
- Horse amenities: None
Construction
Type & style
- Home type: Townhouse
- Architectural style: Contemporary,Modern
- Property subtype: Townhouse, Residential
- Attached to another structure: Yes
Materials
- Brick Front, Frame, Other
- Foundation: Slab
- Roof: Shingle,Other
Condition
- Resale
- New construction: No
- Year built: 2019
Details
- Warranty included: Yes
Utilities & green energy
- Electric: 110 Volts
- Sewer: Public Sewer
- Water: Public
- Utilities for property: Cable Available, Electricity Available, Phone Available, Sewer Available, Underground Utilities, Water Available
Green energy
- Energy efficient items: None
- Energy generation: None
Community & HOA
Community
- Features: Homeowners Assoc, Playground, Public Transportation, Restaurant
- Security: Carbon Monoxide Detector(s), Fire Alarm, Secured Garage/Parking, Security Lights, Smoke Detector(s)
- Subdivision: Peachtree Walk
HOA
- Has HOA: Yes
- Services included: Maintenance Structure, Maintenance Grounds, Termite
- HOA fee: $90 monthly
Location
- Region: Stockbridge
Financial & listing details
- Price per square foot: $170/sqft
- Tax assessed value: $279,800
- Annual tax amount: $4,017
- Date on market: 3/6/2024
- Cumulative days on market: 553 days
- Listing terms: Cash,Conventional,FHA
- Ownership: Fee Simple
- Electric utility on property: Yes
- Road surface type: Asphalt
Estimated market value
Not available
Estimated sales range
Not available
$2,218/mo
Price history
Price history
| Date | Event | Price |
|---|---|---|
| 7/30/2024 | Price change | $295,000-1.5%$170/sqft |
Source: | ||
| 4/4/2024 | Price change | $299,600-0.1%$172/sqft |
Source: | ||
| 3/6/2024 | Listed for sale | $299,900$173/sqft |
Source: | ||
| 6/18/2023 | Listing removed | $299,900$173/sqft |
Source: | ||
| 11/30/2022 | Listed for sale | $299,900-7.7%$173/sqft |
Source: | ||
Public tax history
Public tax history
| Year | Property taxes | Tax assessment |
|---|---|---|
| 2024 | $4,404 +7% | $111,920 -0.9% |
| 2023 | $4,117 +18.4% | $112,960 +28.9% |
| 2022 | $3,478 +20.7% | $87,640 +21.7% |
Find assessor info on the county website
BuyAbility℠ payment
Est. payment
$1,837/mo
Principal & interest
$1383
Property taxes
$261
Other costs
$193
Climate risks
Neighborhood: 30281
Nearby schools
GreatSchools rating
- 4/10Mount Zion Elementary SchoolGrades: 3-5Distance: 0.9 mi
- 6/10Rex Mill Middle SchoolGrades: 6-8Distance: 2.1 mi
- 4/10Mount Zion High SchoolGrades: 9-12Distance: 1.8 mi
Schools provided by the listing agent
- Elementary: Mount Zion - Clayton
- Middle: Adamson
- High: Mount Zion - Clayton
Source: FMLS GA. This data may not be complete. We recommend contacting the local school district to confirm school assignments for this home.
- Loading
- Loading
