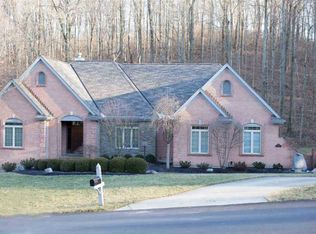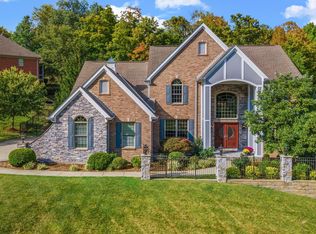Sold for $1,095,000
$1,095,000
3463 Reeves Dr, Covington, KY 41017
3beds
2,460sqft
Single Family Residence, Residential
Built in 2007
-- sqft lot
$1,114,000 Zestimate®
$445/sqft
$3,166 Estimated rent
Home value
$1,114,000
$1.01M - $1.23M
$3,166/mo
Zestimate® history
Loading...
Owner options
Explore your selling options
What's special
Located in prestigious Ashley Ridge, this one-of-a-kind home offers timeless design, custom craftsmanship, and luxurious features throughout. The barrel vault ceiling in the foyer sets an elegant tone, opening to a spacious living room and open-concept kitchen with alderwood cabinetry, granite countertops, high-end appliances, gas cooktop, pantry, and undercounter wine fridge. The adjacent hearth room with fireplace adds warmth and charm. The stunning primary suite includes a private porch walkout, coffee bar, spa-like bath with heated floors, barrel ceiling, and custom walk-in closet. Additional highlights: first-floor office with built-ins,formal dining room, first-floor laundry, and a 3-car garage. The finished lower level is a showstopper with a custom copper bar, temperature-controlled 600-bottle wine cellar, media/theater room with custom seating, a safe room, and amazing rec space. Enjoy two covered porches and a deck overlooking the park-like yard. Add'l features include geothermal, sprinkler system, custom iron railing crafted in Israel, outdoor entry storage room, paver driveway, security system & whole house audio/visual system. A rare opportunity in a coveted location!
Zillow last checked: 8 hours ago
Listing updated: October 04, 2025 at 10:17pm
Listed by:
Nicole Riegler 859-372-6000,
RE/MAX Victory + Affiliates
Bought with:
Monica Howe, 229762
Huff Realty - Florence
Source: NKMLS,MLS#: 634909
Facts & features
Interior
Bedrooms & bathrooms
- Bedrooms: 3
- Bathrooms: 4
- Full bathrooms: 2
- 1/2 bathrooms: 2
Primary bedroom
- Features: Walk-Out Access, Carpet Flooring, Walk-In Closet(s), Bath Adjoins, Ceiling Fan(s), Recessed Lighting
- Level: First
- Area: 315
- Dimensions: 21 x 15
Bedroom 2
- Features: Carpet Flooring, Walk-In Closet(s), Bath Adjoins, Ceiling Fan(s)
- Level: Lower
- Area: 154
- Dimensions: 14 x 11
Bedroom 2
- Features: Carpet Flooring, Bath Adjoins, Ceiling Fan(s)
- Level: Lower
- Area: 208
- Dimensions: 16 x 13
Other
- Features: Walk-Out Access, Carpet Flooring, Wood Cabinets, Recessed Lighting
- Level: Lower
- Area: 1480
- Dimensions: 40 x 37
Breakfast room
- Features: Hardwood Floors
- Level: First
- Area: 132
- Dimensions: 12 x 11
Dining room
- Features: Chandelier, Hardwood Floors
- Level: First
- Area: 156
- Dimensions: 13 x 12
Entry
- Features: Closet(s), Transom, Entrance Foyer, Double Doors, Hardwood Floors
- Level: First
- Area: 315
- Dimensions: 21 x 15
Family room
- Features: Walk-Out Access, Fireplace(s), Recessed Lighting, Hardwood Floors
- Level: First
- Area: 330
- Dimensions: 22 x 15
Kitchen
- Features: Breakfast Bar, Kitchen Island, Gourmet Kitchen, Eat-in Kitchen, Pantry, Wood Cabinets, Recessed Lighting, Hardwood Floors
- Level: First
- Area: 368
- Dimensions: 23 x 16
Laundry
- Features: Built-in Features, Utility Sink
- Level: First
- Area: 54
- Dimensions: 9 x 6
Living room
- Features: Fireplace(s), Carpet Flooring, Built-in Features, Bookcases, Recessed Lighting, Hardwood Floors
- Level: First
- Area: 324
- Dimensions: 18 x 18
Media room
- Features: Sound System, Wired for Sound
- Level: Lower
- Area: 323
- Dimensions: 19 x 17
Office
- Features: French Doors, Bookcases, Recessed Lighting, Hardwood Floors
- Level: First
- Area: 132
- Dimensions: 12 x 11
Other
- Description: SAFE ROOM
- Features: See Remarks
- Level: Lower
- Area: 78
- Dimensions: 13 x 6
Primary bath
- Features: Ceramic Tile Flooring, Double Vanity, Shower, Jetted Tub
- Level: First
- Area: 210
- Dimensions: 15 x 14
Other
- Features: Built-in Features
- Level: Lower
- Area: 84
- Dimensions: 12 x 7
Heating
- Geothermal
Cooling
- Geothermal
Appliances
- Included: Stainless Steel Appliance(s), Gas Cooktop, Dishwasher, Disposal, Double Oven, Microwave, Refrigerator
- Laundry: Electric Dryer Hookup, Laundry Room, Main Level, Washer Hookup
Features
- Wet Bar, Walk-In Closet(s), Sound System, Soaking Tub, Pantry, Open Floorplan, Double Vanity, Crown Molding, Coffered Ceiling(s), Chandelier, Bookcases, Breakfast Bar, Built-in Features, Cathedral Ceiling(s), Ceiling Fan(s), Central Vacuum, Recessed Lighting, Wired for Data, Wired for Sound
- Doors: Pocket Door(s)
- Basement: Full
- Number of fireplaces: 3
- Fireplace features: Stone, Wood Burning
Interior area
- Total structure area: 4,920
- Total interior livable area: 2,460 sqft
Property
Parking
- Total spaces: 3
- Parking features: Garage, Garage Door Opener
- Garage spaces: 3
Features
- Levels: One
- Stories: 1
- Patio & porch: Covered, Deck, Porch
- Exterior features: Private Yard
- Has view: Yes
- View description: Trees/Woods
Lot
- Features: Wooded
- Residential vegetation: Heavily Wooded
Details
- Parcel number: 0422000039.00
- Zoning description: Residential
- Other equipment: Home Theater
Construction
Type & style
- Home type: SingleFamily
- Architectural style: Ranch
- Property subtype: Single Family Residence, Residential
Materials
- Brick
- Foundation: Poured Concrete
- Roof: Shingle
Condition
- Existing Structure
- New construction: No
- Year built: 2007
Utilities & green energy
- Sewer: Public Sewer
- Water: Public
- Utilities for property: Cable Available, Natural Gas Available, Underground Utilities
Community & neighborhood
Security
- Security features: Closed Circuit Camera(s), Security System, Smoke Detector(s)
Location
- Region: Covington
HOA & financial
HOA
- Has HOA: Yes
- HOA fee: $300 annually
Other
Other facts
- Road surface type: Paved
Price history
| Date | Event | Price |
|---|---|---|
| 9/4/2025 | Sold | $1,095,000$445/sqft |
Source: | ||
| 8/4/2025 | Pending sale | $1,095,000$445/sqft |
Source: | ||
| 8/1/2025 | Listed for sale | $1,095,000+1381.7%$445/sqft |
Source: | ||
| 1/13/2000 | Sold | $73,900+7.3%$30/sqft |
Source: Public Record Report a problem | ||
| 2/11/1998 | Sold | $68,900$28/sqft |
Source: Public Record Report a problem | ||
Public tax history
| Year | Property taxes | Tax assessment |
|---|---|---|
| 2023 | $6,109 -2.4% | $573,100 |
| 2022 | $6,258 -2.1% | $573,100 |
| 2021 | $6,393 +7.4% | $573,100 +10% |
Find assessor info on the county website
Neighborhood: 41017
Nearby schools
GreatSchools rating
- 7/10Ft Wright Elementary SchoolGrades: PK-5Distance: 1.1 mi
- 6/10Woodland Middle SchoolGrades: 6-8Distance: 3.4 mi
- 6/10Scott High SchoolGrades: 9-12Distance: 3.3 mi
Schools provided by the listing agent
- Elementary: Ft Wright Elementary
- Middle: Woodland Middle School
- High: Scott High
Source: NKMLS. This data may not be complete. We recommend contacting the local school district to confirm school assignments for this home.
Get pre-qualified for a loan
At Zillow Home Loans, we can pre-qualify you in as little as 5 minutes with no impact to your credit score.An equal housing lender. NMLS #10287.

