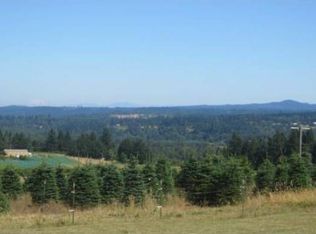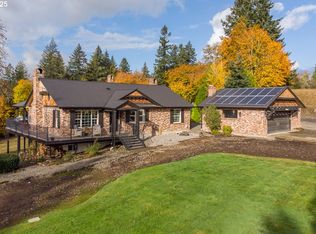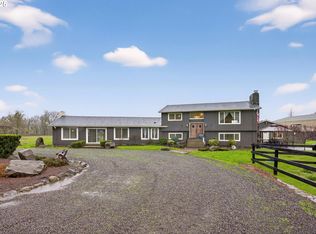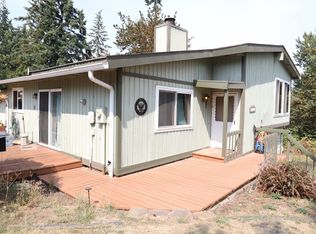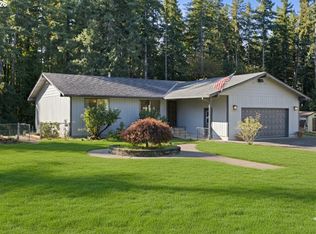Discover the perfect blend of rustic charm and modern convenience in this chalet-style home, ideally located just minutes from downtown Molalla. Nestled on a sprawling almost 20-acres, this property offers the most breathtaking views of Mount Hood right from your living room as well as daily deer and wildlife. Experience the warmth of exquisite wood craftsmanship and large windows throughout the home. Enjoy cooking in the modern kitchen, equipped with stainless steel appliances and stylish finishes. Retreat to your primary suite featuring a walk-in custom shower with rainfall multi-head shower, enjoy your favorite movie from the soaking tub- providing a spa-like experience at home. The versatile lower level offers options as media room or potential dual living opportunity, perfect for guests or as a separate living space. The massive 2800 sqft shop awaits your creativity- built on an 8-inch slab, with 400-amp power across two electrical panels, and two 2500-gallon water holding tanks, offering endless possibilities for projects or storage. Formally an OLCC licensed cannabis grow. Additionally, for those with adventure in mind, easily accommodate your RV with a convenient water and power hook-ups. and large RV site at the top of the property. Established Apple & Plum trees and dedicated garden space to bring this little homestead to life. Enjoy the serenity of rural living while being just a stone's throw away from town. This property strikes the perfect balance between seclusion and accessibility.
Active
$925,000
34640 S Ellis Rd, Molalla, OR 97038
3beds
2,784sqft
Est.:
Residential, Single Family Residence
Built in 1978
19.7 Acres Lot
$909,200 Zestimate®
$332/sqft
$-- HOA
What's special
Stylish finishesChalet-style homeDedicated garden spaceDaily deer and wildlifePrimary suiteModern kitchenStainless steel appliances
- 13 days |
- 4,042 |
- 159 |
Zillow last checked: 8 hours ago
Listing updated: February 09, 2026 at 02:14am
Listed by:
Kelsey Huey 503-349-9562,
Premiere Property Group, LLC
Source: RMLS (OR),MLS#: 215465513
Tour with a local agent
Facts & features
Interior
Bedrooms & bathrooms
- Bedrooms: 3
- Bathrooms: 3
- Full bathrooms: 2
- Partial bathrooms: 1
- Main level bathrooms: 2
Rooms
- Room types: Bedroom 2, Bedroom 3, Dining Room, Family Room, Kitchen, Living Room, Primary Bedroom
Primary bedroom
- Features: Hardwood Floors, Sliding Doors, Vaulted Ceiling
- Level: Main
- Area: 238
- Dimensions: 17 x 14
Bedroom 2
- Features: Hardwood Floors
- Level: Main
- Area: 64
- Dimensions: 8 x 8
Bedroom 3
- Features: Hardwood Floors, Closet
- Level: Main
- Area: 140
- Dimensions: 14 x 10
Dining room
- Features: Hardwood Floors
- Level: Main
- Area: 169
- Dimensions: 13 x 13
Family room
- Level: Lower
- Area: 550
- Dimensions: 22 x 25
Kitchen
- Features: Builtin Features, Builtin Range, Dishwasher, Eat Bar, Hardwood Floors, Microwave, Builtin Oven, Granite
- Level: Main
- Area: 156
- Width: 13
Living room
- Features: Ceiling Fan, Great Room, Hardwood Floors, Sliding Doors, High Ceilings, Vaulted Ceiling
- Level: Main
- Area: 198
- Dimensions: 18 x 11
Heating
- Heat Pump
Cooling
- Heat Pump
Appliances
- Included: Built-In Range, Cooktop, Dishwasher, Free-Standing Refrigerator, Microwave, Washer/Dryer, Built In Oven, Electric Water Heater
Features
- Closet, Built-in Features, Eat Bar, Granite, Ceiling Fan(s), Great Room, High Ceilings, Vaulted Ceiling(s)
- Flooring: Hardwood, Wood
- Doors: Sliding Doors
- Windows: Vinyl Frames
- Basement: Crawl Space,Daylight,Partial
Interior area
- Total structure area: 2,784
- Total interior livable area: 2,784 sqft
Video & virtual tour
Property
Parking
- Total spaces: 2
- Parking features: Driveway, Parking Pad, RV Access/Parking, Attached, Oversized
- Attached garage spaces: 2
- Has uncovered spaces: Yes
Accessibility
- Accessibility features: Parking, Pathway, Walkin Shower, Accessibility
Features
- Stories: 2
- Patio & porch: Deck
- Exterior features: Fire Pit, Garden, RV Hookup, Yard
- Fencing: Fenced
- Has view: Yes
- View description: Mountain(s), Territorial
Lot
- Size: 19.7 Acres
- Dimensions: 1320 x 660
- Features: Brush, Gentle Sloping, Orchard(s), Private, Acres 10 to 20
Details
- Additional structures: RVHookup, Workshop
- Parcel number: 01111709
- Zoning: AGF
Construction
Type & style
- Home type: SingleFamily
- Architectural style: Chalet
- Property subtype: Residential, Single Family Residence
Materials
- Cedar
- Foundation: Concrete Perimeter, Pillar/Post/Pier
- Roof: Composition
Condition
- Resale
- New construction: No
- Year built: 1978
Utilities & green energy
- Sewer: Standard Septic
- Water: Well
- Utilities for property: Cable Connected
Community & HOA
HOA
- Has HOA: No
Location
- Region: Molalla
Financial & listing details
- Price per square foot: $332/sqft
- Tax assessed value: $962,432
- Annual tax amount: $5,302
- Date on market: 2/3/2026
- Listing terms: Cash,Conventional,FHA,State GI Loan,VA Loan
- Road surface type: Paved
Estimated market value
$909,200
$864,000 - $955,000
$3,629/mo
Price history
Price history
| Date | Event | Price |
|---|---|---|
| 2/3/2026 | Listed for sale | $925,000+161.7%$332/sqft |
Source: | ||
| 8/11/2014 | Sold | $353,500-11.4%$127/sqft |
Source: | ||
| 6/18/2014 | Listed for sale | $399,000+2.3%$143/sqft |
Source: ERA Northwest Professional Realty #14194339 Report a problem | ||
| 1/31/2014 | Listing removed | $389,900$140/sqft |
Source: ERA Northwest Professional Realty #13280451 Report a problem | ||
| 1/18/2014 | Price change | $389,900-7.2%$140/sqft |
Source: ERA Northwest Professional Realty #13280451 Report a problem | ||
Public tax history
Public tax history
| Year | Property taxes | Tax assessment |
|---|---|---|
| 2025 | $5,302 +3% | $386,160 +3% |
| 2024 | $5,147 +16.3% | $375,039 +3% |
| 2023 | $4,427 +3.2% | $364,235 +3% |
Find assessor info on the county website
BuyAbility℠ payment
Est. payment
$4,927/mo
Principal & interest
$4287
Property taxes
$640
Climate risks
Neighborhood: 97038
Nearby schools
GreatSchools rating
- 7/10Molalla Elementary SchoolGrades: K-5Distance: 4.2 mi
- 7/10Molalla River Middle SchoolGrades: 6-8Distance: 4 mi
- 6/10Molalla High SchoolGrades: 9-12Distance: 3.7 mi
Schools provided by the listing agent
- Elementary: Molalla
- Middle: Molalla River
- High: Molalla
Source: RMLS (OR). This data may not be complete. We recommend contacting the local school district to confirm school assignments for this home.
- Loading
- Loading
