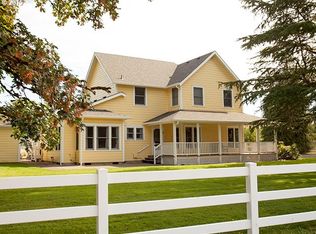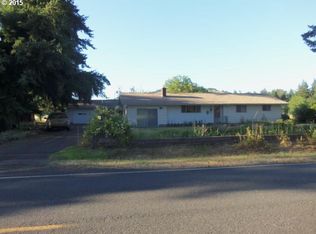Many updates throughout this lovely home on 1 acre! Spectacular remodeled kitchen with granite countertops, Alder & Bamboo cabinets, an island, & venting skylights. Living room with large fireplace is open to kitchen & dining & has slider leading to the spacious partially covered patio. Large backyard features BARN with electricity, toolshed, Apple & Cherry Tree, plus a fantastic view of Mt. Pisgah. Lovely landscaped front yard.
This property is off market, which means it's not currently listed for sale or rent on Zillow. This may be different from what's available on other websites or public sources.


