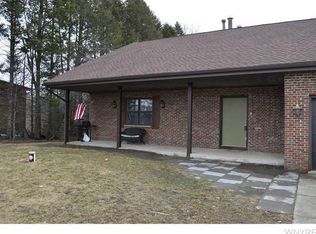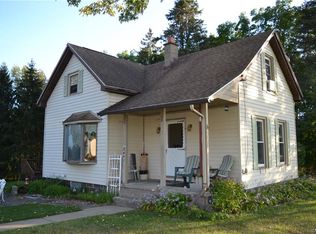Closed
$295,000
3467 Hickman Rd, Eden, NY 14057
6beds
3,896sqft
Duplex, Multi Family
Built in 1961
-- sqft lot
$296,000 Zestimate®
$76/sqft
$1,667 Estimated rent
Home value
$296,000
$281,000 - $311,000
$1,667/mo
Zestimate® history
Loading...
Owner options
Explore your selling options
What's special
Wow! This spacious and versatile 3,896 sq. ft. home offers a rare chance for flexibility, whether used as a single-family residence or a two-family setup—perfect for multi-generational living, in-law arrangements, or an income-producing rental. The main unit boasts an updated kitchen featuring butcher block countertops, a farmhouse sink, white shaker cabinets, a tile backsplash, a 10.5-foot breakfast bar, and a full wall of pantry and storage space. The eat-in kitchen flows seamlessly into the dining room, complete with a ceiling fan and a cozy wood-burning fireplace, creating a warm and inviting space for entertaining. The first floor features newer vinyl plank flooring throughout and includes two bedrooms, one being a the primary suite with a full bath, and the other a generously sized second bedroom. Two additional bedrooms are located upstairs. The second-floor unit offers its own full kitchen with built-in oven and cooktop, a living room with another wood-burning fireplace, and two more spacious bedrooms. Additional highlights include a walk-up attic with ample storage, a walk-out basement featuring a finished bar area and a third wood-burning fireplace, a 2-car attached garage, a new (2024) water softener, a 3-year-old water holding tank, a durable metal roof, and a 2008 septic system—all situated on a beautifully sized .57-acre lot. Located in the desirable Eden School District with convenient access to the Village of Hamburg, Route 219, and the Thruway, this home is full of potential.
Zillow last checked: 8 hours ago
Listing updated: November 26, 2025 at 06:21am
Listed by:
Amy M Vassallo 716-646-6400,
WNY Metro Roberts Realty
Bought with:
Brandon Rothenberg, 10401343904
WNY Metro Roberts Realty
Source: NYSAMLSs,MLS#: B1623533 Originating MLS: Buffalo
Originating MLS: Buffalo
Facts & features
Interior
Bedrooms & bathrooms
- Bedrooms: 6
- Bathrooms: 3
- Full bathrooms: 3
Heating
- Gas, Zoned, Baseboard, Hot Water
Cooling
- Zoned
Appliances
- Included: Gas Water Heater, Water Softener Owned
- Laundry: Common Area
Features
- Cedar Closet(s), Ceiling Fan(s), Pull Down Attic Stairs
- Flooring: Laminate, Luxury Vinyl, Varies, Vinyl
- Basement: Full,Partially Finished,Walk-Out Access,Sump Pump
- Attic: Pull Down Stairs
- Number of fireplaces: 3
Interior area
- Total structure area: 3,896
- Total interior livable area: 3,896 sqft
Property
Parking
- Total spaces: 2
- Parking features: Concrete, Paved, Two or More Spaces
- Garage spaces: 2
Features
- Levels: Two
- Stories: 2
Lot
- Size: 0.57 Acres
- Dimensions: 125 x 200
- Features: Agricultural, Rectangular, Rectangular Lot
Details
- Parcel number: 1440002091800001015000
- Zoning description: Agricultural
- Special conditions: Standard
Construction
Type & style
- Home type: MultiFamily
- Architectural style: Duplex
- Property subtype: Duplex, Multi Family
Materials
- Brick
- Foundation: Block
- Roof: Metal
Condition
- Resale
- Year built: 1961
Utilities & green energy
- Electric: Circuit Breakers
- Sewer: Septic Tank
- Water: Well
- Utilities for property: Cable Available, Electricity Connected
Community & neighborhood
Location
- Region: Eden
Other
Other facts
- Listing terms: Cash,Conventional,FHA,USDA Loan,VA Loan
Price history
| Date | Event | Price |
|---|---|---|
| 11/26/2025 | Pending sale | $299,900+1.7%$77/sqft |
Source: | ||
| 11/25/2025 | Sold | $295,000-1.6%$76/sqft |
Source: | ||
| 9/26/2025 | Pending sale | $299,900$77/sqft |
Source: | ||
| 9/2/2025 | Price change | $299,900-14.3%$77/sqft |
Source: | ||
| 7/21/2025 | Listed for sale | $349,900+85.1%$90/sqft |
Source: | ||
Public tax history
| Year | Property taxes | Tax assessment |
|---|---|---|
| 2024 | -- | $128,000 |
| 2023 | -- | $128,000 |
| 2022 | -- | $128,000 |
Find assessor info on the county website
Neighborhood: 14057
Nearby schools
GreatSchools rating
- NAG L Priess Primary SchoolGrades: PK-2Distance: 2 mi
- 8/10Eden Junior Senior High SchoolGrades: 6-12Distance: 1.7 mi
- 8/10Eden Elementary SchoolGrades: 3-6Distance: 2.2 mi
Schools provided by the listing agent
- Elementary: Eden Elementary
- High: Eden Junior-Senior High
- District: Eden
Source: NYSAMLSs. This data may not be complete. We recommend contacting the local school district to confirm school assignments for this home.

