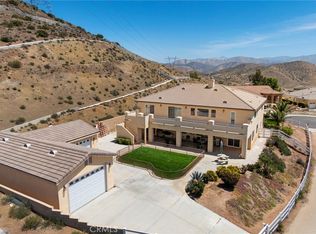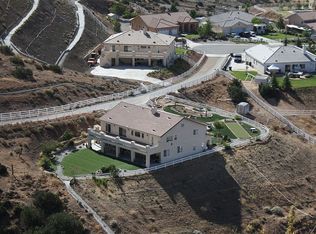"Spacious Ranch Style 4-Bedroom Oasis with Granite Elegance on Desert Road, Acton!" Envision your dream escape at 34677 Desert Road, nestled in the serene landscape of Acton, CA. This stunning 2,625 sq ft sanctuary offers four spacious bedrooms and three luxurious full baths, perfect for indulging in comfort and style. Step into a world of elegance with exquisite granite countertops that adorn your gourmet kitchen, inspiring culinary creativity and memorable gatherings. The open-concept design effortlessly flows from room to room, creating a harmonious blend of space and light. Imagine relaxing evenings in your expansive living area, ideal for unwinding after a day of adventure. Each bedroom is a personal retreat, offering ample space and tranquility for restful nights. The three full baths feature sophisticated finishes, providing a spa-like experience in the comfort of your own home. Set on a peaceful road, this property is a private oasis, offering a perfect balance of comfort and convenience. With its inviting ambiance and modern amenities, 34677 Desert Road is more than just a rentalit's your next cherished home. Embrace the beauty of Acton and make this exquisite property your own slice of paradise.
This property is off market, which means it's not currently listed for sale or rent on Zillow. This may be different from what's available on other websites or public sources.


