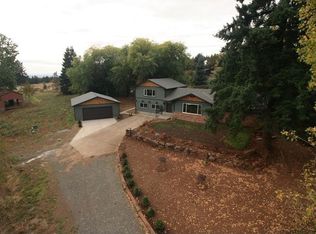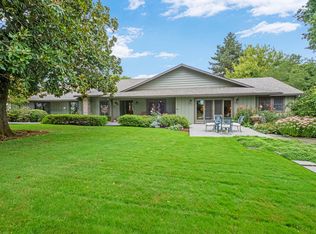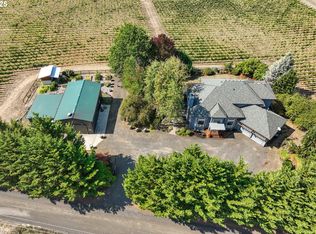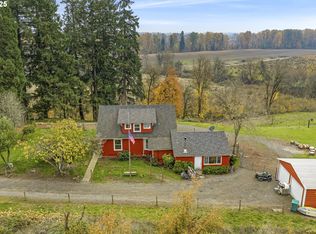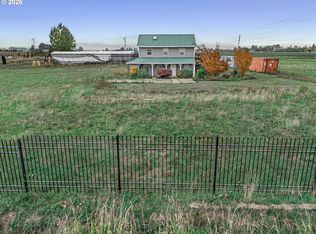Nestled in the heart of Oregon horse country—between Wilsonville and Newberg—this exceptional 12.79-acre equestrian facility offers a rare opportunity to own a fully operational, income-producing turnkey property. Thoughtfully designed for professional training, boarding, or personal use, it combines efficiency, comfort, and top-tier functionality throughout. At the heart of the facility is a massive 27,000 sq ft barn and state of the art training complex, featuring 52 rubber-matted stalls with automatic waterers, a fly suppression system, and an ultra-efficient hay feeding loft that spans the full length of the barn. The 80x180 dual-entry indoor arena boasts excellent footing, a dedicated viewing room, and a 1-bedroom apartment above—perfect for staff or guests. Numerous amenities include two indoor hot water wash racks, a dedicated farrier room, laundry facilities, two bathrooms, multiple tack and feed rooms, and a professional office with a mini kitchen. A second 2,600sqft barn includes four additional stalls, shavings storage, and ample room for equipment or expansion. Outdoors, a large 180x225 arena complements 13 roomy paddocks, each with run-in shelters and integrated hay lofts, giving horses year-round comfort. Double-gated semi-truck access, oversized hay lofts, and drive-through convenience make operations after a long day in this gated, well-maintained, efficient one-level ranch home, privately situated to take full advantage of its peaceful setting and sweeping valley views. Featuring 3bed/2bath ranch home, the layout includes a versatile 4th room—perfect for a home office, gym, or guest space. The attached carport offers add'l storage, while a private hot tub & covered porch provides the perfect place to relax year-round. Whether you're expanding an equine business or seeking a world-class training and boarding facility in a prime location, this rare offering combines rural tranquility with exceptional infrastructure and income potential.
Active
$2,600,000
34680 NE Kramien Rd, Newberg, OR 97132
4beds
2,039sqft
Est.:
Residential, Single Family Residence, Manufactured Home
Built in 2010
12.79 Acres Lot
$-- Zestimate®
$1,275/sqft
$-- HOA
What's special
Shavings storageDrive-through convenienceOversized hay loftsDouble-gated semi-truck accessExcellent footingFly suppression systemPrivate hot tub
- 13 days |
- 460 |
- 10 |
Zillow last checked: 8 hours ago
Listing updated: January 10, 2026 at 11:37am
Listed by:
Laura Piccard 503-200-9853,
Cascade Hasson Sotheby's International Realty,
Christine Jacobsen 503-680-8140,
Cascade Hasson Sotheby's International Realty
Source: RMLS (OR),MLS#: 203336492
Facts & features
Interior
Bedrooms & bathrooms
- Bedrooms: 4
- Bathrooms: 5
- Full bathrooms: 4
- Partial bathrooms: 1
- Main level bathrooms: 4
Rooms
- Room types: Laundry, Bedroom 2, Bedroom 3, Dining Room, Family Room, Kitchen, Living Room, Primary Bedroom
Primary bedroom
- Level: Main
Bedroom 2
- Level: Main
Bedroom 3
- Level: Main
Dining room
- Level: Main
Family room
- Level: Main
Kitchen
- Level: Main
Heating
- Heat Pump, Zoned
Cooling
- Central Air
Appliances
- Included: Dishwasher, Disposal, Free-Standing Range, Free-Standing Refrigerator, Microwave, Stainless Steel Appliance(s), Washer/Dryer, Electric Water Heater, Tank Water Heater
Features
- Bathroom, Built-in Features, Kitchen, Storage
- Flooring: Concrete
- Windows: Double Pane Windows
- Basement: None
Interior area
- Total structure area: 2,039
- Total interior livable area: 2,039 sqft
Property
Parking
- Total spaces: 1
- Parking features: Carport, RV Access/Parking, RV Boat Storage, Attached, Extra Deep Garage
- Attached garage spaces: 1
- Has carport: Yes
Accessibility
- Accessibility features: Main Floor Bedroom Bath, Minimal Steps, Utility Room On Main, Accessibility
Features
- Levels: One
- Stories: 1
- Patio & porch: Covered Deck, Covered Patio, Deck, Patio
- Exterior features: Yard
- Fencing: Cross Fenced,Wood,Fenced
- Has view: Yes
- View description: City, Mountain(s), Territorial
Lot
- Size: 12.79 Acres
- Features: Gated, Gentle Sloping, Level, Pasture, Private, Trees, Acres 10 to 20
Details
- Additional structures: Other Structures Bedrooms Total (1), Other Structures Bathrooms Total (1), Arena, GuestQuarters, RVParking, RVBoatStorage, ArenaBarn, HayStorage, TackRoom, Storage
- Parcel number: 65832
- Zoning: AF-10
Construction
Type & style
- Home type: MobileManufactured
- Property subtype: Residential, Single Family Residence, Manufactured Home
Materials
- Metal Siding, Wood Frame, Cement Siding, Lap Siding
- Roof: Composition
Condition
- Resale
- New construction: No
- Year built: 2010
Utilities & green energy
- Electric: Volt220, 220 Volts
- Sewer: Septic Tank
- Water: Well
Community & HOA
Community
- Security: Security System
- Subdivision: Rural Newberg
HOA
- Has HOA: No
Location
- Region: Newberg
Financial & listing details
- Price per square foot: $1,275/sqft
- Tax assessed value: $1,260,934
- Annual tax amount: $7,041
- Date on market: 6/20/2025
- Listing terms: Call Listing Agent,Cash,Conventional,Farm Credit Service
- Electric utility on property: Yes
- Road surface type: Paved
Estimated market value
Not available
Estimated sales range
Not available
Not available
Price history
Price history
| Date | Event | Price |
|---|---|---|
| 1/11/2026 | Listed for sale | $2,600,000$1,275/sqft |
Source: | ||
| 1/1/2026 | Listing removed | $2,600,000$1,275/sqft |
Source: | ||
| 6/20/2025 | Listed for sale | $2,600,000-7.1%$1,275/sqft |
Source: | ||
| 12/31/2024 | Listing removed | $2,800,000$1,373/sqft |
Source: John L Scott Real Estate #24208363 Report a problem | ||
| 4/26/2024 | Listed for sale | $2,800,000+460%$1,373/sqft |
Source: John L Scott Real Estate #24208363 Report a problem | ||
Public tax history
Public tax history
| Year | Property taxes | Tax assessment |
|---|---|---|
| 2024 | $7,041 +3% | $541,646 +3% |
| 2023 | $6,837 +2% | $525,870 +3% |
| 2022 | $6,700 +2.1% | $510,553 +3% |
Find assessor info on the county website
BuyAbility℠ payment
Est. payment
$12,574/mo
Principal & interest
$10082
Property taxes
$1582
Home insurance
$910
Climate risks
Neighborhood: 97132
Nearby schools
GreatSchools rating
- 7/10Mabel Rush Elementary SchoolGrades: K-5Distance: 4.2 mi
- 5/10Mountain View Middle SchoolGrades: 6-8Distance: 4.4 mi
- 7/10Newberg Senior High SchoolGrades: 9-12Distance: 4.4 mi
Schools provided by the listing agent
- Elementary: Mabel Rush
- Middle: Mountain View
- High: Newberg
Source: RMLS (OR). This data may not be complete. We recommend contacting the local school district to confirm school assignments for this home.
