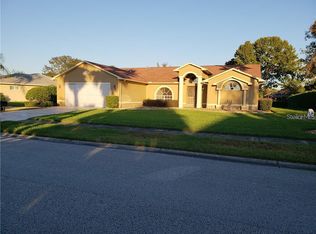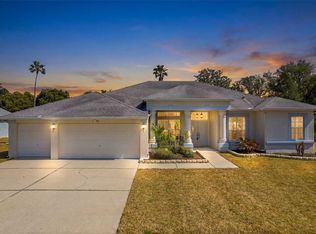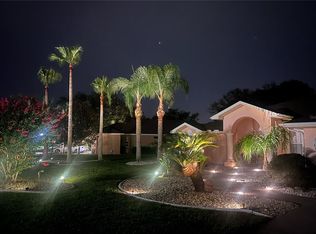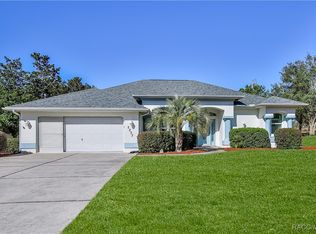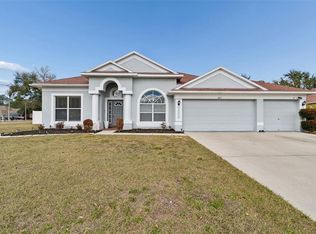Pristine Place says it all for this gated community home, a few minutes from the Suncoast Parkway. Make a point to see this well maintained 3/2/3 on a large low maintenance landscaped yard. The paver driveway and three car garage make this home stand out among the others. Beautiful hardwood floors upon entering the front door into the living room that boasts high ceilings, plant shelves. The over-sized sliding glass doors look out to the large screened in pool area which displays the inviting pool and large partially covered patio, ideal for entertaining. This split house plan has a bathroom off of the swimming pool, sprinkler system on a well and a large private back yard. The primary bedroom overlooks the pool with its oversized sliding glass doors. The two additional bedrooms are spacious enough to accommodate multiple guests. At the front of the home sits a den which is ideal for working remotely. As you enter the three car garage, you will find abundant space for three vehicles and storage or even a work shop. The sliding screened doors make ideal to work in the garage at night. The community amenities contain a fitness room, tennis courts, community pool and playground. New stainless steel microwave and range, a new kitchen sink and faucet were recently added.. Premium carpeting and padding in the three bedrooms was just installed 8/25. Please see attachment for additional Plus Points.
For sale
Price cut: $4.9K (1/8)
$380,000
3473 Conifer Loop, Spring Hill, FL 34609
3beds
1,892sqft
Est.:
Single Family Residence
Built in 2000
0.33 Acres Lot
$-- Zestimate®
$201/sqft
$77/mo HOA
What's special
Three car garageHigh ceilingsInviting poolBeautiful hardwood floorsOver-sized sliding glass doorsLarge partially covered patioPlant shelves
- 95 days |
- 762 |
- 19 |
Likely to sell faster than
Zillow last checked: 8 hours ago
Listing updated: February 27, 2026 at 05:31am
Listing Provided by:
Paul Roberts 727-282-8073,
SIRROM REALTY LLC 727-243-0523
Source: Stellar MLS,MLS#: W7881053 Originating MLS: West Pasco
Originating MLS: West Pasco

Tour with a local agent
Facts & features
Interior
Bedrooms & bathrooms
- Bedrooms: 3
- Bathrooms: 2
- Full bathrooms: 2
Primary bedroom
- Features: Ceiling Fan(s), Dual Closets
- Level: First
- Area: 208 Square Feet
- Dimensions: 13x16
Dining room
- Features: No Closet
- Level: First
- Area: 117 Square Feet
- Dimensions: 13x9
Kitchen
- Features: Pantry, Storage Closet
- Level: First
- Area: 121 Square Feet
- Dimensions: 11x11
Living room
- Features: No Closet
- Level: First
- Area: 361 Square Feet
- Dimensions: 19x19
Heating
- Central, Electric, Heat Pump
Cooling
- Central Air
Appliances
- Included: Dishwasher, Disposal, Dryer, Electric Water Heater, Ice Maker, Microwave, Range, Refrigerator, Washer
- Laundry: Laundry Room
Features
- Ceiling Fan(s), Eating Space In Kitchen
- Flooring: Carpet, Ceramic Tile, Hardwood
- Doors: Sliding Doors
- Has fireplace: No
Interior area
- Total structure area: 2,603
- Total interior livable area: 1,892 sqft
Video & virtual tour
Property
Parking
- Total spaces: 3
- Parking features: Garage - Attached
- Attached garage spaces: 3
Features
- Levels: One
- Stories: 1
- Patio & porch: Enclosed
- Exterior features: Sidewalk
- Has private pool: Yes
- Pool features: Gunite, Pool Sweep, Solar Cover
Lot
- Size: 0.33 Acres
- Features: Landscaped, Oversized Lot
- Residential vegetation: Trees/Landscaped
Details
- Parcel number: R1522318325700000680
- Zoning: PCP
- Special conditions: None
Construction
Type & style
- Home type: SingleFamily
- Architectural style: Mediterranean
- Property subtype: Single Family Residence
Materials
- Stucco
- Foundation: Slab
- Roof: Shingle
Condition
- New construction: No
- Year built: 2000
Utilities & green energy
- Sewer: Public Sewer
- Water: None
- Utilities for property: Cable Connected, Electricity Connected, Fiber Optics, Phone Available, Sewer Connected, Sprinkler Well, Water Connected
Community & HOA
Community
- Security: Gated Community, Security Gate
- Subdivision: PRISTINE PLACE PH 2
HOA
- Has HOA: Yes
- HOA fee: $77 monthly
- HOA name: Calvin Boyd
- Pet fee: $0 monthly
Location
- Region: Spring Hill
Financial & listing details
- Price per square foot: $201/sqft
- Tax assessed value: $337,687
- Annual tax amount: $5,172
- Date on market: 11/26/2025
- Cumulative days on market: 94 days
- Listing terms: Cash,Conventional
- Ownership: Fee Simple
- Total actual rent: 0
- Electric utility on property: Yes
- Road surface type: Asphalt
Estimated market value
Not available
Estimated sales range
Not available
Not available
Price history
Price history
| Date | Event | Price |
|---|---|---|
| 1/8/2026 | Price change | $380,000-1.3%$201/sqft |
Source: | ||
| 11/26/2025 | Listed for sale | $384,900-3.8%$203/sqft |
Source: | ||
| 9/26/2025 | Listing removed | $399,900$211/sqft |
Source: | ||
| 4/25/2025 | Listed for sale | $399,900$211/sqft |
Source: | ||
| 4/15/2025 | Listing removed | $399,900$211/sqft |
Source: | ||
| 3/21/2025 | Price change | $399,900-1.3%$211/sqft |
Source: | ||
| 1/15/2025 | Price change | $405,000-4%$214/sqft |
Source: | ||
| 11/27/2024 | Price change | $421,900+0.5%$223/sqft |
Source: | ||
| 11/26/2024 | Price change | $419,900-0.5%$222/sqft |
Source: | ||
| 11/26/2024 | Price change | $421,900+0.5%$223/sqft |
Source: | ||
| 11/25/2024 | Listed for sale | $419,900$222/sqft |
Source: | ||
| 11/18/2024 | Listing removed | $419,900$222/sqft |
Source: | ||
| 9/25/2024 | Price change | $419,900-1.2%$222/sqft |
Source: | ||
| 7/24/2024 | Price change | $424,900-1%$225/sqft |
Source: | ||
| 5/25/2024 | Price change | $429,000-1.8%$227/sqft |
Source: | ||
| 5/6/2024 | Price change | $437,000-1.1%$231/sqft |
Source: | ||
| 4/19/2024 | Price change | $442,000-3.1%$234/sqft |
Source: | ||
| 4/8/2024 | Price change | $456,000-0.8%$241/sqft |
Source: | ||
| 3/8/2024 | Price change | $459,900-2.1%$243/sqft |
Source: | ||
| 2/27/2024 | Listed for sale | $469,900+11.9%$248/sqft |
Source: | ||
| 10/3/2022 | Sold | $420,000-3.4%$222/sqft |
Source: | ||
| 8/21/2022 | Pending sale | $434,900$230/sqft |
Source: | ||
| 8/8/2022 | Price change | $434,900-3.3%$230/sqft |
Source: | ||
| 8/1/2022 | Listed for sale | $449,900+1743.9%$238/sqft |
Source: | ||
| 12/14/1999 | Sold | $24,400$13/sqft |
Source: Public Record Report a problem | ||
Public tax history
Public tax history
| Year | Property taxes | Tax assessment |
|---|---|---|
| 2024 | $5,172 -3.5% | $337,687 -2.7% |
| 2023 | $5,357 +158.6% | $347,188 +161.3% |
| 2022 | $2,071 -0.2% | $132,891 +3% |
| 2021 | $2,075 +6.9% | $129,020 +1.4% |
| 2020 | $1,942 | $127,239 +2.3% |
| 2019 | -- | $124,378 +1.9% |
| 2018 | $1,266 -0.6% | $122,059 +2.1% |
| 2017 | $1,273 +3.4% | $119,548 +2.1% |
| 2016 | $1,231 -1.5% | $117,089 +0.7% |
| 2015 | $1,250 | $116,275 +0.8% |
| 2014 | -- | $115,352 +1.5% |
| 2013 | $1,208 -7.3% | $113,647 -0.8% |
| 2012 | $1,303 +149.9% | $114,601 +82.9% |
| 2011 | $521 | $62,667 -56.3% |
| 2010 | -- | $143,526 -11.8% |
| 2009 | $2,079 -1.8% | $162,767 +0.1% |
| 2008 | $2,118 -15% | $162,604 +5.6% |
| 2006 | $2,492 | $154,018 +3% |
| 2005 | -- | $149,532 +3% |
| 2004 | $2,508 +0.1% | $145,177 +1.9% |
| 2003 | $2,507 +2.7% | $142,470 +2.4% |
| 2002 | $2,441 -13.2% | $139,131 -10% |
| 2001 | $2,813 +534.7% | $154,535 +667.2% |
| 2000 | $443 | $20,142 |
Find assessor info on the county website
BuyAbility℠ payment
Est. payment
$2,331/mo
Principal & interest
$1776
Property taxes
$478
HOA Fees
$77
Climate risks
Neighborhood: Pristine Place
Nearby schools
GreatSchools rating
- 6/10Pine Grove Elementary SchoolGrades: PK-5Distance: 5.4 mi
- 5/10Powell Middle SchoolGrades: 6-8Distance: 0.5 mi
- 2/10Central High SchoolGrades: 9-12Distance: 5.3 mi
Schools provided by the listing agent
- Elementary: J.D. Floyd Elementary School
- Middle: Powell Middle
- High: Central High School
Source: Stellar MLS. This data may not be complete. We recommend contacting the local school district to confirm school assignments for this home.
